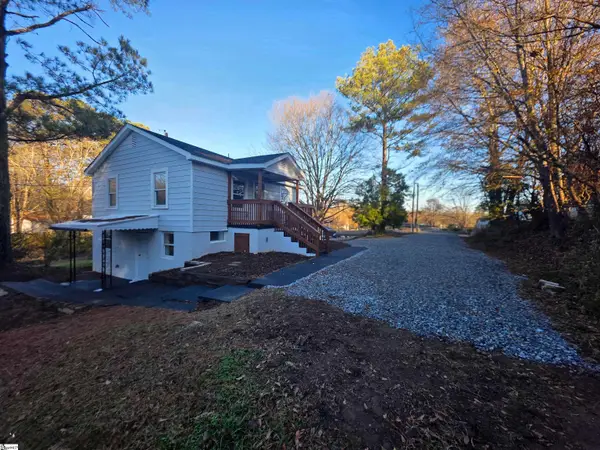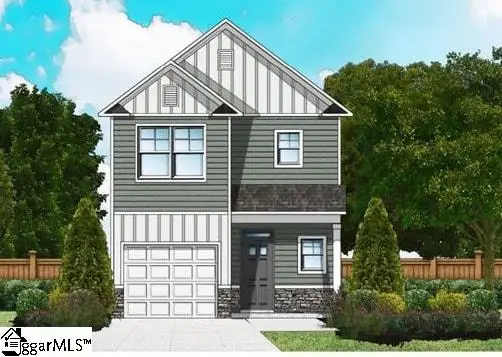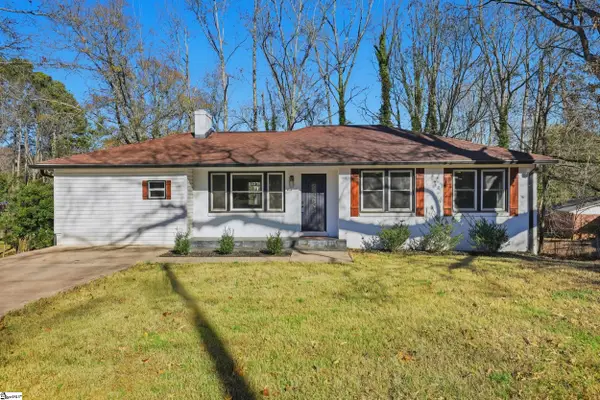208 Glen Laurel Drive, Easley, SC 29642-2005
Local realty services provided by:ERA Live Moore
208 Glen Laurel Drive,Easley, SC 29642-2005
$599,000
- 3 Beds
- 4 Baths
- - sq. ft.
- Single family
- Pending
Listed by: tanner madson
Office: redfin corporation
MLS#:1574811
Source:SC_GGAR
Price summary
- Price:$599,000
- Monthly HOA dues:$41.67
About this home
*Back on market with no fault to seller* 208 Glen Laurel Drive in Easley—a beautifully updated 3-bedroom (plus large bonus room) 4-bath home offering 2,225 square feet of living space, plus a 574-square-foot upstairs bonus suite with its own full bath. Fully reimagined in 2024, this move-in-ready residence features an open floor plan, newer roof (2020), HVAC (2021), PEX plumbing, energy-efficient windows, 6-inch gutters, and a transferable whole-house water filtration system. Elegant engineered hardwood flows throughout the main living areas and bedrooms, with durable waterproof LVP in the bathrooms and laundry. The chef-inspired kitchen is designed for both style and function, showcasing custom soft-close cabinetry, a spacious 4×12 walnut butcher-block island, granite countertops, a 36-inch gas range, stainless steel appliances, a farmhouse sink, and a dedicated RO water system. The primary suite offers a custom walk-in closet and a spa-like bath with a tiled shower and two-person soaker tub. Two additional bedrooms (one with an en-suite bath), a modern hall bath, and the versatile upstairs bonus room with full bathroom complete the interior. Step outside to enjoy a screened porch, refreshed front porch, cozy fire pit, and four raised organic garden beds with trellises and shade cloth. New landscaping and drainage enhancements add lasting curb appeal. The washer, gas dryer, and all kitchen appliances convey. Just 5 minutes from downtown Easley, the Doodle Trail, and top-rated schools, with an easy 20-minute drive to Greenville via I-85. This is modern living at its finest.
Contact an agent
Home facts
- Listing ID #:1574811
- Added:44 day(s) ago
- Updated:December 29, 2025 at 05:18 PM
Rooms and interior
- Bedrooms:3
- Total bathrooms:4
- Full bathrooms:4
Heating and cooling
- Cooling:Electric
- Heating:Natural Gas
Structure and exterior
- Roof:Architectural
- Lot area:0.53 Acres
Schools
- High school:Easley
- Middle school:Richard H. Gettys
- Elementary school:West End
Utilities
- Water:Public
- Sewer:Public Sewer
Finances and disclosures
- Price:$599,000
- Tax amount:$1,997
New listings near 208 Glen Laurel Drive
- New
 $1,950,000Active3 beds 5 baths
$1,950,000Active3 beds 5 baths159 Burdine Creek Drive, Easley, SC 29640
MLS# 1577740Listed by: KELLER WILLIAMS UPSTATE LEGACY - New
 $370,000Active4 beds 3 baths
$370,000Active4 beds 3 baths405 Hagood Street, Easley, SC 29640
MLS# 1577741Listed by: EXP REALTY LLC - New
 $149,900Active2 beds 1 baths798 sq. ft.
$149,900Active2 beds 1 baths798 sq. ft.500 Grant Street, Easley, SC 29640
MLS# 20295697Listed by: HOWARD HANNA ALLEN TATE/PINE TO PALM REALTY - New
 $524,900Active3 beds 5 baths
$524,900Active3 beds 5 baths199 Lake Forest Circle, Easley, SC 29642
MLS# 20295696Listed by: BRAND NAME REAL ESTATE UPSTATE - New
 $319,000Active4 beds 2 baths1,200 sq. ft.
$319,000Active4 beds 2 baths1,200 sq. ft.411 W C Avenue, Easley, SC 29640
MLS# 1577493Listed by: RED STATES REALTY - New
 $319,000Active4 beds 2 baths
$319,000Active4 beds 2 baths411 W C Avenue, Easley, SC 29640
MLS# 20295693Listed by: RED STATES REALTY  $240,000Pending3 beds 1 baths
$240,000Pending3 beds 1 baths513 NE Main Street, Easley, SC 29640-2211
MLS# 1577462Listed by: REDFIN CORPORATION- New
 $281,667Active3 beds 3 baths
$281,667Active3 beds 3 baths243 Brown Circle #Lot 107, Easley, SC 29642
MLS# 1577433Listed by: COLDWELL BANKER CAINE/WILLIAMS  $249,900Pending3 beds 2 baths
$249,900Pending3 beds 2 baths137 Lakeshore Drive, Easley, SC 29642
MLS# 1577436Listed by: OUR FATHERS HOUSES- New
 $324,900Active4 beds 2 baths
$324,900Active4 beds 2 baths601 S D Street, Easley, SC 29640
MLS# 1577438Listed by: BHHS C DAN JOYNER - MIDTOWN
