316 Carriage Hill Drive, Easley, SC 29642
Local realty services provided by:ERA Wilder Realty

Listed by:leanne carswell
Office:expert real estate team
MLS#:1556496
Source:SC_GGAR
Sorry, we are unable to map this address
Price summary
- Price:$570,000
- Monthly HOA dues:$41.67
About this home
Welcome to #316 in the desirable Carriage Hill Subdivision—a charming neighborhood known for its well-maintained homes and community appeal. This spacious and thoughtfully designed home offers a warm welcome with its large, inviting front porch and impressive two-story foyer. To the right of the entry, you'll find a flexible space perfect for a home office, formal living room, or—like the current owners—a playroom. To the left, the formal dining room features elegant crown molding and wainscoting, ideal for hosting family and friends. The living room is both cozy and sophisticated, showcasing a COFFERED CEILING, STACKED STONE GAS-LOG FIREPLACE, and built-in surround sound system. The open-concept kitchen is a chef’s dream, complete with a LARGE WORK ISLAND WITH SINK and BREAKFAST BAR, QUARTZ COUNTERTOPS, ABUNDANT CABINETRY, a TILED BACKSPLASH, and a WALK-IN PANTRY. It opens seamlessly into a spacious breakfast area that leads to a sun-filled SUNROOM, patio, and a generous fenced backyard—perfect for indoor-outdoor living. A private guest suite with ensuite bath is located on the main level for added convenience. Upstairs, the luxurious primary suite impresses with a VAULTED CEILING, BARN DOORS leading to a sitting area and walk-in closet, dual vanities, an OVERSIZED WALK-IN SHOWER, a second walk-in closet, linen closet, and an additional storage closet. Three more bedrooms, two full baths, a laundry room, and a MASSIVE MEDIA ROOM WITH BARN DOORS complete the upper level. This home includes ALL APPLIANCES, and there's already a gas line behind the range for those who prefer to switch to gas cooking. Enjoy the added plus of community amenities including a nearby NEIGHBORHOOD POOL—perfect for summer relaxation and meeting neighbors.
Contact an agent
Home facts
- Year built:2021
- Listing Id #:1556496
- Added:101 day(s) ago
- Updated:August 15, 2025 at 09:41 PM
Rooms and interior
- Bedrooms:5
- Total bathrooms:5
- Full bathrooms:4
- Half bathrooms:1
Heating and cooling
- Cooling:Electric
- Heating:Multi-Units, Natural Gas
Structure and exterior
- Roof:Architectural
- Year built:2021
Schools
- High school:Powdersville
- Middle school:Powdersville
- Elementary school:Powdersville
Utilities
- Water:Public
- Sewer:Public Sewer
Finances and disclosures
- Price:$570,000
- Tax amount:$2,142
New listings near 316 Carriage Hill Drive
- New
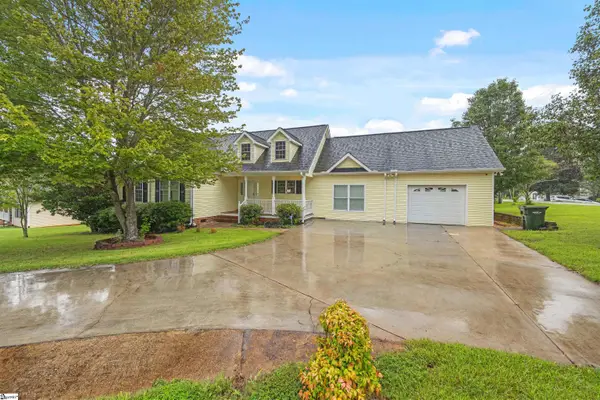 $359,000Active3 beds 2 baths
$359,000Active3 beds 2 baths800 Old Cedar Rock Road, Easley, SC 29640
MLS# 1566602Listed by: REAL BROKER, LLC - New
 $698,900Active5 beds 3 baths
$698,900Active5 beds 3 baths115 Heathwood Road, Easley, SC 29640
MLS# 1566535Listed by: BLUEFIELD REALTY GROUP - New
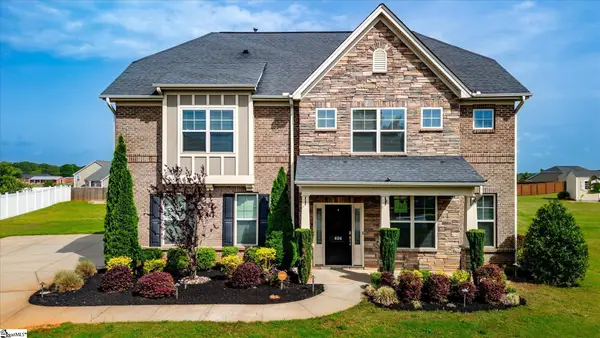 $519,000Active4 beds 4 baths
$519,000Active4 beds 4 baths606 N Meadows Lane, Easley, SC 29642
MLS# 1566539Listed by: EXP REALTY LLC - New
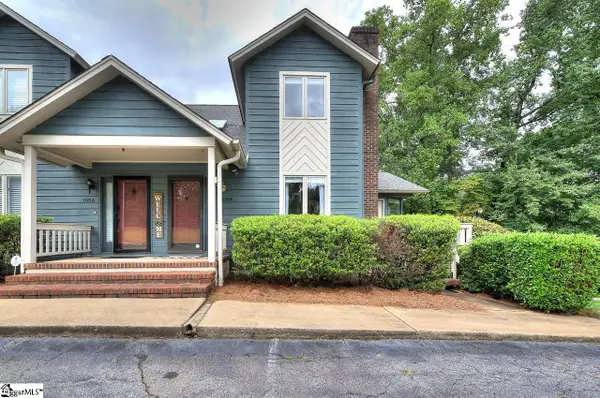 $284,900Active3 beds 4 baths
$284,900Active3 beds 4 baths105 B Fairway Oaks Lane, Easley, SC 29642
MLS# 1566523Listed by: SOUTHERN REALTOR ASSOCIATES - New
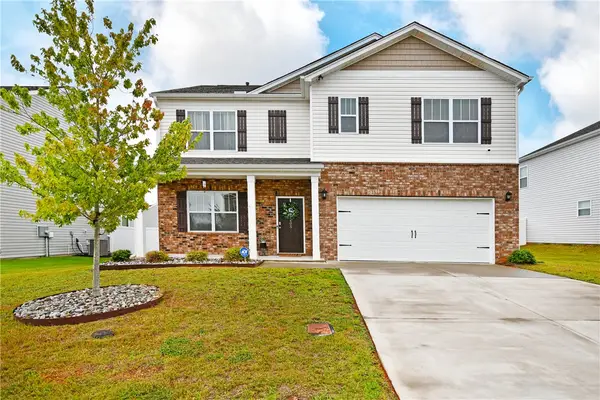 $369,000Active5 beds 3 baths2,601 sq. ft.
$369,000Active5 beds 3 baths2,601 sq. ft.205 Lily Pond Place, Easley, SC 29642
MLS# 20291404Listed by: ALLEN TATE - EASLEY/POWD - New
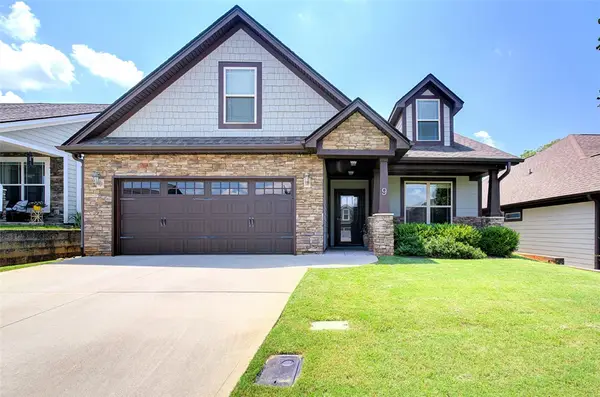 $375,000Active3 beds 2 baths1,571 sq. ft.
$375,000Active3 beds 2 baths1,571 sq. ft.9 Bromwell Way, Easley, SC 29642
MLS# 20291455Listed by: SOUTHERN REALTOR ASSOCIATES - New
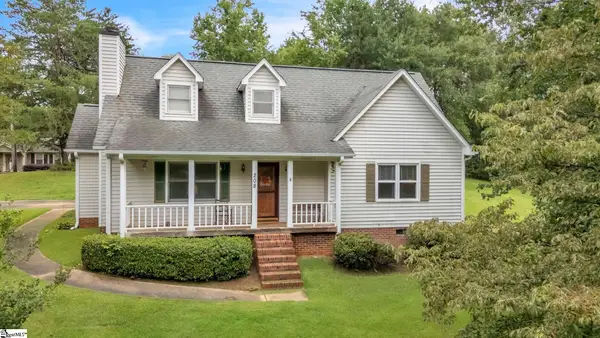 $289,000Active3 beds 2 baths
$289,000Active3 beds 2 baths208 Holly Tree Court, Easley, SC 29640
MLS# 1566454Listed by: CHUCKTOWN HOMES PB KW - New
 $370,642Active4 beds 3 baths
$370,642Active4 beds 3 baths105 Worcester Lane, Easley, SC 29642
MLS# 1566398Listed by: HERLONG SOTHEBY'S INTERNATIONAL REALTY - New
 $329,900Active4 beds 3 baths2,345 sq. ft.
$329,900Active4 beds 3 baths2,345 sq. ft.300 Granby Trail, Easley, SC 29642
MLS# 20291157Listed by: MTH SC REALTY, LLC - Open Sat, 2 to 4pmNew
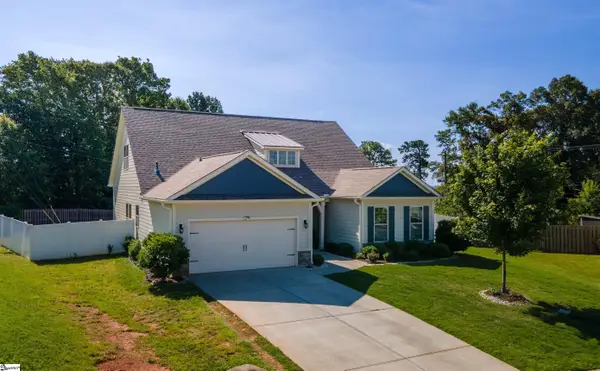 $489,500Active5 beds 4 baths
$489,500Active5 beds 4 baths203 Waymeet Court, Easley, SC 29673
MLS# 1566353Listed by: ALLEN TATE - EASLEY/POWD
