318 Carriage Hill Drive, Powdersville Piedmont, SC 29642
Local realty services provided by:ERA Live Moore
318 Carriage Hill Drive,Easley, SC 29642
$525,642
- 4 Beds
- 3 Baths
- 3,181 sq. ft.
- Single family
- Active
Listed by: shanda dean
Office: herlong sotheby's int'l realty -clemson
MLS#:20290698
Source:SC_AAR
Price summary
- Price:$525,642
- Price per sq. ft.:$165.24
- Monthly HOA dues:$41.67
About this home
This beautifully designed 4-bedroom, 3-bathroom home offers both luxury and functionality, nestled in one of Easley’s most desirable neighborhoods. With a thoughtfully crafted split floorplan, this residence features soaring 13-foot ceilings in the foyer, creating an immediate sense of space and grandeur.
The main-level owner's suite is a true retreat, complete with double vanities, a large walk-in shower, a relaxing soaking tub, and a spacious walk-in closet with a private water closet and an additional linen closet.
Enjoy elegant touches throughout, including coffered ceilings, wainscoting, double crown molding, 5-inch base boards, chair rail molding and a cozy natural gas fireplace. Enjoy the "smart home" system that allows you to control lights, temperature and door locks while away from home. The kitchen offers a 36-inch gas stove top, double wall oven, and a Butler's pantry right off the dining room. While the main living areas feature durable luxury vinyl plank (LVP) floors, and the bedrooms offer soft carpeting for added comfort.
An ideal setup for multigenerational living, this home also features a private upstairs suite with a bedroom, full bath, and bonus room – perfect for an in-law suite, teen retreat, or home office.
Outside, enjoy your fully fenced backyard that backs up to open space, offering extra privacy and peaceful views. A 10x12 outbuilding provides convenient additional storage, while the community pool offers the perfect spot to cool off and connect with neighbors.
Contact an agent
Home facts
- Year built:2023
- Listing ID #:20290698
- Added:152 day(s) ago
- Updated:January 11, 2026 at 03:37 PM
Rooms and interior
- Bedrooms:4
- Total bathrooms:3
- Full bathrooms:3
- Living area:3,181 sq. ft.
Heating and cooling
- Cooling:Central Air, Electric
- Heating:Heat Pump, Natural Gas
Structure and exterior
- Roof:Architectural, Shingle
- Year built:2023
- Building area:3,181 sq. ft.
- Lot area:0.25 Acres
Schools
- High school:Powdersville High School
- Middle school:Powdersville Mi
- Elementary school:Powdersvil Elem
Utilities
- Water:Public
- Sewer:Public Sewer
Finances and disclosures
- Price:$525,642
- Price per sq. ft.:$165.24
New listings near 318 Carriage Hill Drive
- New
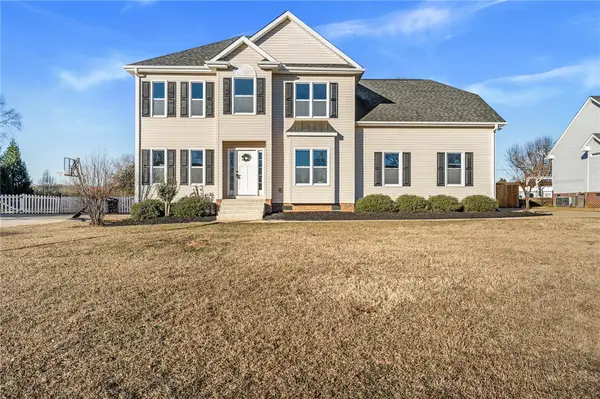 $449,000Active4 beds 3 baths2,454 sq. ft.
$449,000Active4 beds 3 baths2,454 sq. ft.309 Huddersfield Drive, Piedmont, SC 29673
MLS# 20296567Listed by: EXP REALTY, LLC - New
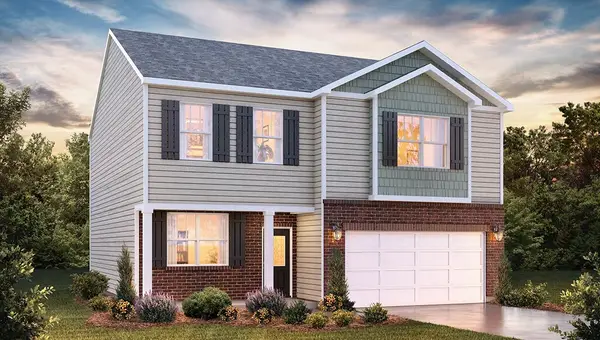 $349,900Active4 beds 3 baths2,163 sq. ft.
$349,900Active4 beds 3 baths2,163 sq. ft.1136 Broadrum Street, Piedmont, SC 29673
MLS# 20296552Listed by: D.R. HORTON - New
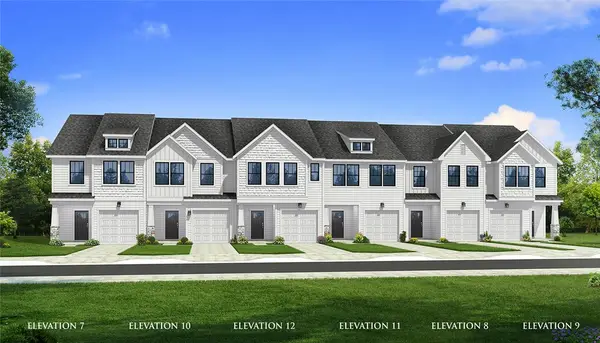 $242,990Active3 beds 3 baths1,587 sq. ft.
$242,990Active3 beds 3 baths1,587 sq. ft.214 Cali Way, Piedmont, SC 29673
MLS# 20296540Listed by: DRB GROUP SOUTH CAROLINA, LLC - New
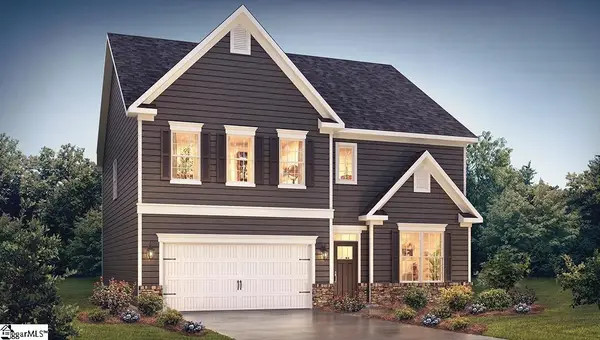 $468,010Active5 beds 3 baths
$468,010Active5 beds 3 baths109 Higbie Drive, Piedmont, SC 29673
MLS# 1579700Listed by: D.R. HORTON - New
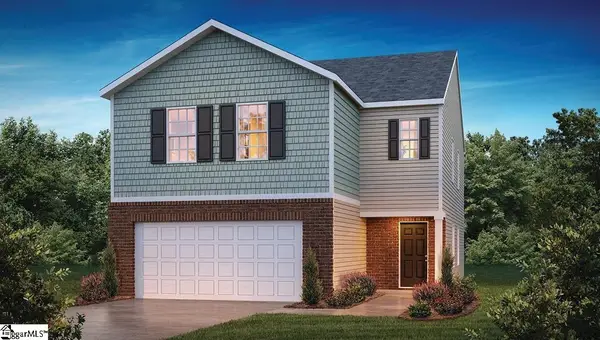 $327,990Active4 beds 3 baths
$327,990Active4 beds 3 baths30 Archstone Way, Piedmont, SC 29673
MLS# 1579672Listed by: D.R. HORTON - New
 $645,000Active5 beds 4 baths5,199 sq. ft.
$645,000Active5 beds 4 baths5,199 sq. ft.139 Crawford Lake Drive, Easley, SC 29642
MLS# 20296395Listed by: OPEN HOUSE REALTY, LLC - New
 $749,900Active5 beds 4 baths
$749,900Active5 beds 4 baths144 Jericho Circle, Williamston, SC 29697
MLS# 1579563Listed by: RE/MAX REACH - New
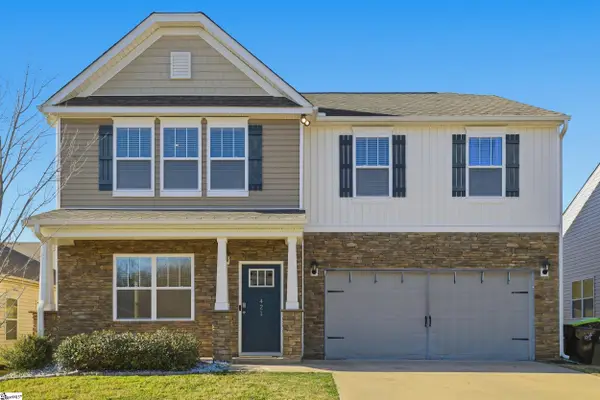 $355,000Active4 beds 3 baths
$355,000Active4 beds 3 baths421 Millridge Road, Piedmont, SC 29673
MLS# 1579548Listed by: REALTY ONE GROUP FREEDOM - New
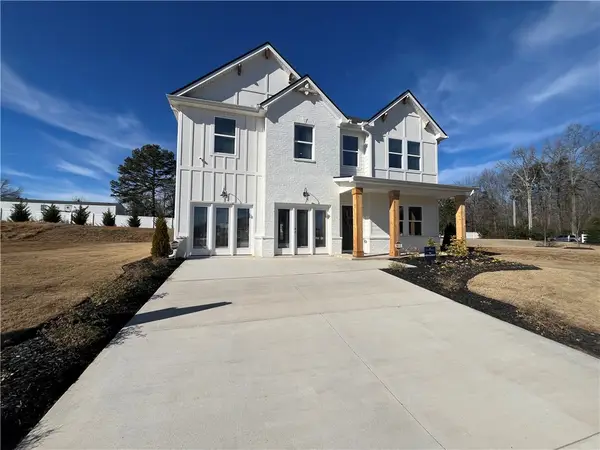 $349,990Active5 beds 3 baths2,500 sq. ft.
$349,990Active5 beds 3 baths2,500 sq. ft.8 Juniper Valley Circle, Piedmont, SC 29673
MLS# 20296310Listed by: DFH REALTY GEORGIA, LLC - New
 $299,000Active2 beds 2 baths1,356 sq. ft.
$299,000Active2 beds 2 baths1,356 sq. ft.103 Wrentree Drive, Easley, SC 29642
MLS# 20296443Listed by: NORTHGROUP REAL ESTATE - GREENVILLE
