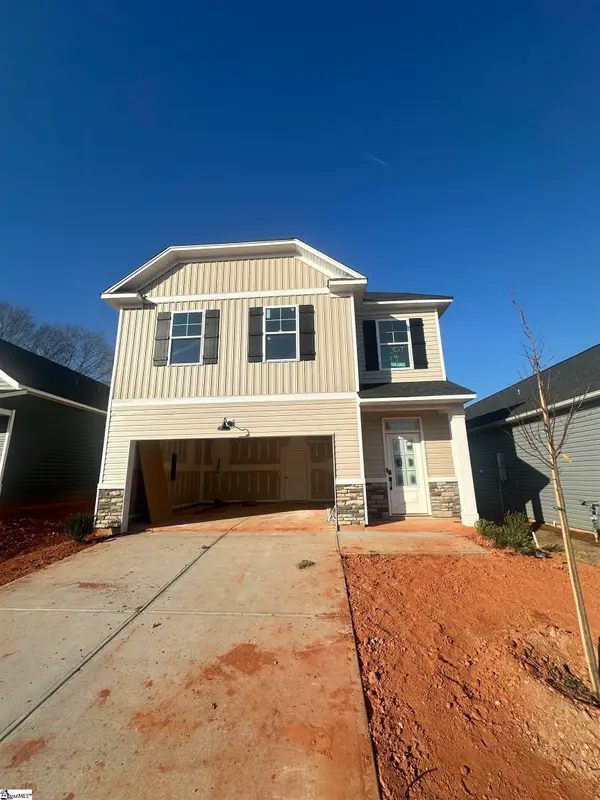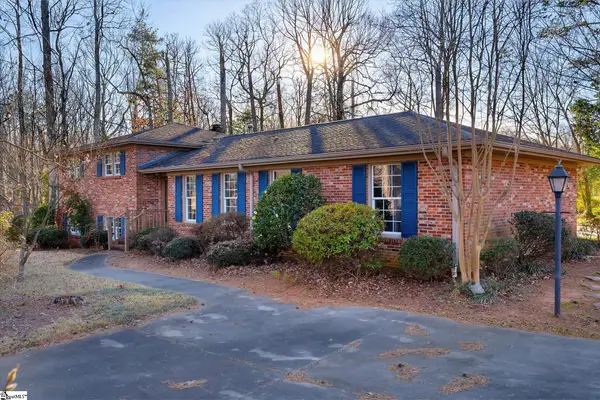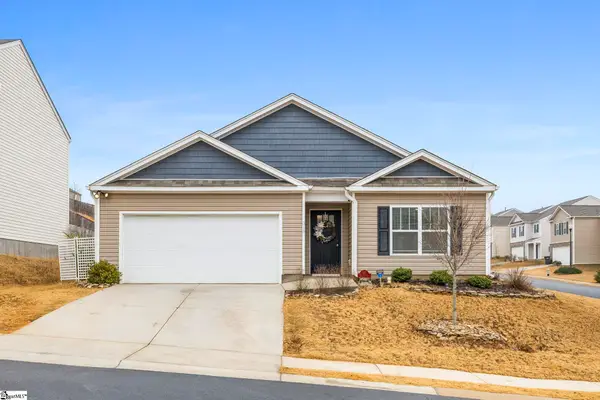344 Camperdown Court, Easley, SC 29642
Local realty services provided by:ERA Live Moore
Listed by: jennifer marks dees
Office: re/max executive
MLS#:1570969
Source:SC_GGAR
Price summary
- Price:$374,900
- Monthly HOA dues:$16.67
About this home
Welcome to 344 Camperdown Court in Belmont Plantation—qualifies for 100% USDA financing—located in the sought-after Anderson 1 School District! Perfectly nestled between Easley and Powdersville and just 12 miles from vibrant Downtown Greenville, this home blends location, charm, and modern comfort. From the moment you arrive, pride of ownership shines through. Beautiful landscaping, a brick-and-vinyl exterior, and a welcoming covered entry set the tone. Inside, a spacious foyer and gleaming hardwood floors lead you into the main living areas. The formal dining room boasts elegant textured walls, while a stylishly updated half bath and generous pantry add convenience. The kitchen is the heart of the home, filled with natural light and featuring timeless granite countertops, a coffee/prep counter, a cheerful breakfast nook, and included appliances—smooth cooktop, dishwasher, and built-in microwave—ready for move-in day. The inviting living room centers around a cozy wood-burning fireplace and flows seamlessly to the grilling deck, where you’ll enjoy views of the private, wooded, fenced backyard. Upstairs, you’ll find updated flooring throughout, refinished stair-treads, and a spacious bonus room. The nursery offers custom built-in shelving and a walk-in closet, while the laundry room is conveniently located near all bedrooms. The primary suite is a retreat with a walk-in closet, dual vanity, enclosed shower, and relaxing garden tub. Two additional bedrooms and a second full bath complete the upper level. Even the details impress—from an immaculate crawlspace with a central vacuum system to recessed lighting and abundant natural light. Thoughtful updates and plenty of storage make this home as functional as it is beautiful. Move-in ready and waiting for you to make it your own—don’t miss the chance to call this exceptional property home!
Contact an agent
Home facts
- Year built:1997
- Listing ID #:1570969
- Added:97 day(s) ago
- Updated:January 07, 2026 at 08:37 AM
Rooms and interior
- Bedrooms:3
- Total bathrooms:3
- Full bathrooms:2
- Half bathrooms:1
Heating and cooling
- Heating:Natural Gas
Structure and exterior
- Roof:Composition
- Year built:1997
- Lot area:0.59 Acres
Schools
- High school:Powdersville
- Middle school:Powdersville
- Elementary school:Concrete
Utilities
- Water:Public
- Sewer:Septic Tank
Finances and disclosures
- Price:$374,900
- Tax amount:$1,541
New listings near 344 Camperdown Court
- New
 $259,900Active3 beds 2 baths
$259,900Active3 beds 2 baths276 Springfield Circle, Easley, SC 29642
MLS# 20296061Listed by: BLUEFIELD REALTY GROUP - New
 $225,000Active3 beds 2 baths
$225,000Active3 beds 2 baths400 Rampey Street, Easley, SC 29640
MLS# 1578432Listed by: GIBBS REALTY & AUCTION COMPANY - New
 $270,000Active3 beds 2 baths
$270,000Active3 beds 2 baths218 Mable Leaf Lane, Easley, SC 29640
MLS# 1578393Listed by: SOUTHERN REALTOR ASSOCIATES - New
 $308,365Active3 beds 3 baths
$308,365Active3 beds 3 baths240 Brown Circle #Lot 14, Easley, SC 29642
MLS# 1578398Listed by: COLDWELL BANKER CAINE/WILLIAMS - New
 $275,000Active4 beds 4 baths
$275,000Active4 beds 4 baths503 Laurel Road, Easley, SC 29642
MLS# 1578409Listed by: KELLER WILLIAMS SENECA - New
 $288,000Active3 beds 3 baths
$288,000Active3 beds 3 baths149 Highland Park Court, Easley, SC 29642
MLS# 1578415Listed by: OPENDOOR BROKERAGE - New
 $308,365Active3 beds 3 baths1,448 sq. ft.
$308,365Active3 beds 3 baths1,448 sq. ft.240 Brown Circle, Easley, SC 29642
MLS# 20296046Listed by: COLDWELL BANKER CAINE/WILLIAMS - New
 $335,000Active4 beds 2 baths
$335,000Active4 beds 2 baths315 Ashwood Way, Easley, SC 29640
MLS# 1578390Listed by: 1 PERCENT LISTS ADVANTAGE - New
 $99,000Active1.34 Acres
$99,000Active1.34 Acres0 Pearle Drive, Easley, SC 29642
MLS# 1578354Listed by: RE/MAX EXECUTIVE - New
 $99,000Active0.86 Acres
$99,000Active0.86 Acres0 Sabra Drive, Easley, SC 29642
MLS# 1578345Listed by: RE/MAX EXECUTIVE
