5120 Sunset Ridge, Easley, SC 29642
Local realty services provided by:ERA Live Moore
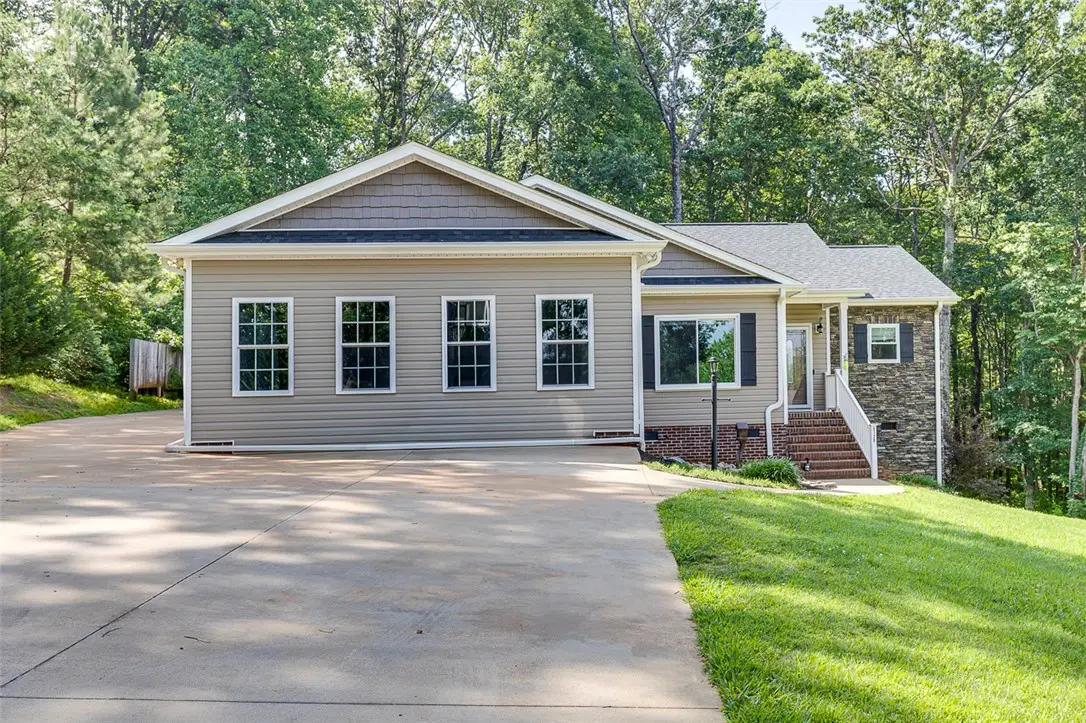
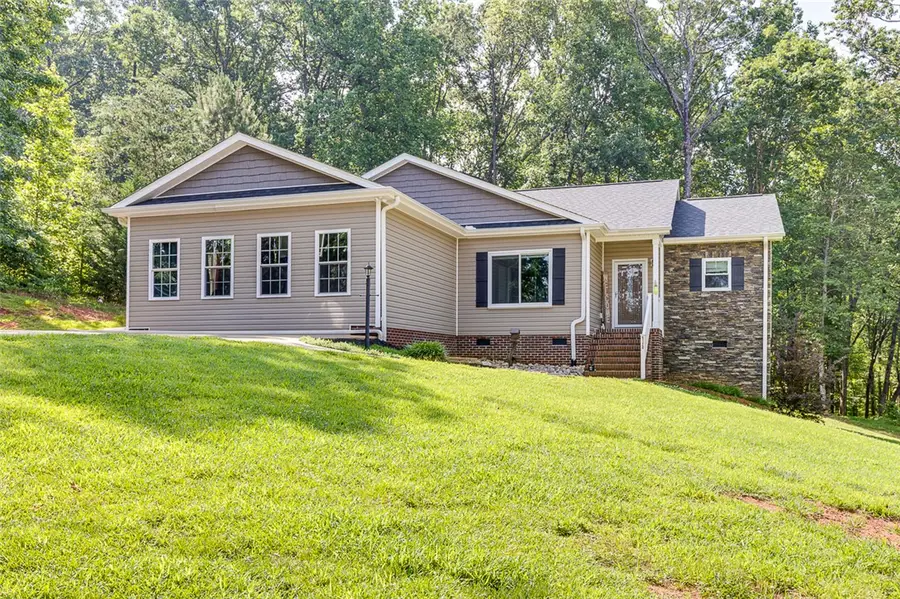
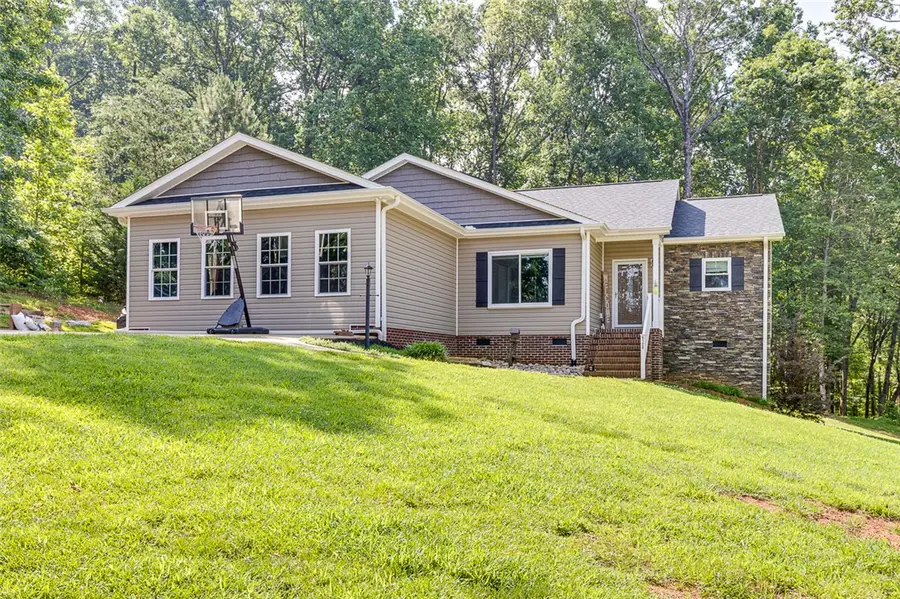
5120 Sunset Ridge,Easley, SC 29642
$355,000
- 3 Beds
- 2 Baths
- 1,828 sq. ft.
- Single family
- Pending
Listed by:dan hamilton
Office:keller williams greenville upstate
MLS#:20288987
Source:SC_AAR
Price summary
- Price:$355,000
- Price per sq. ft.:$194.2
About this home
Ranch home on 1.44 acres with media room, screened in porch and NO HOA! The open concept floor plan seamlessly connects the kitchen, dining, and living areas, creating a bright and spacious layout ideal for everyday living and entertaining. The kitchen boasts granite countertops, a large center island with seating, and pantry closet. Off the main living area is access to the screen porch and large, private backyard. There are two secondary bedrooms that share a well-appointed hall bath plus the primary bedroom with a walk-in closet and attached bath. The media room offers a fun and functional space for the whole family to relax, play games, or host movie marathons! And, you will love the storage nook just outside the media room-there is even space for a little coffee bar! The screened porch extends your living space, offering a peaceful retreat for entertaining or unwinding with a good book. The large yard boasts plenty of space for gardening, and playsets are already in place for summertime fun! The seller has added insulation in the attic, replaced all the windows, added all new wide planked LVP flooring and added leaf gutter protection! Conveniently located between Greenville, Clemson and Easley means you have endless options for shopping, dining, and entertainment! This home is ready and waiting for YOU!
Contact an agent
Home facts
- Year built:2018
- Listing Id #:20288987
- Added:63 day(s) ago
- Updated:August 19, 2025 at 07:11 AM
Rooms and interior
- Bedrooms:3
- Total bathrooms:2
- Full bathrooms:2
- Living area:1,828 sq. ft.
Heating and cooling
- Cooling:Central Air, Electric
- Heating:Central, Electric
Structure and exterior
- Year built:2018
- Building area:1,828 sq. ft.
- Lot area:1.44 Acres
Schools
- High school:Wren High
- Middle school:Wren Middle
- Elementary school:Huntmeadows Elm
Utilities
- Sewer:Septic Tank
Finances and disclosures
- Price:$355,000
- Price per sq. ft.:$194.2
New listings near 5120 Sunset Ridge
- Open Tue, 5 to 7pmNew
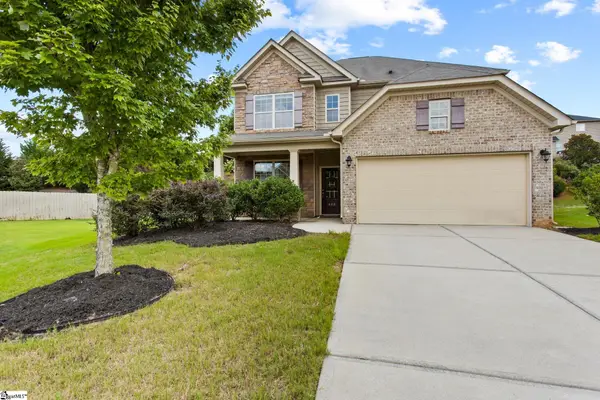 $369,900Active5 beds 3 baths
$369,900Active5 beds 3 baths408 Rowley Court, Easley, SC 29642
MLS# 1566718Listed by: ALLEN TATE - EASLEY/POWD - New
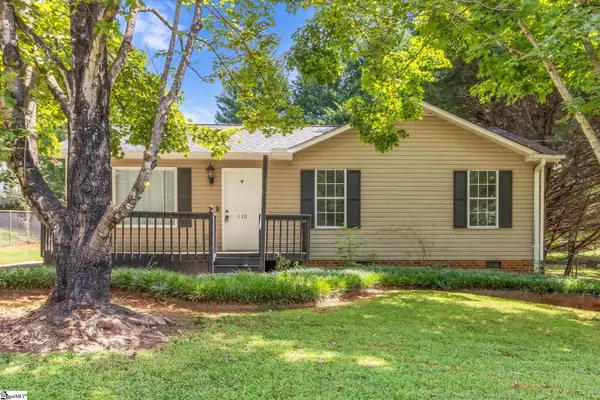 $230,000Active3 beds 2 baths
$230,000Active3 beds 2 baths110 Nottingham Lane, Easley, SC 29640
MLS# 1566719Listed by: AKERS AND ASSOCIATES - New
 $257,000Active3 beds 2 baths
$257,000Active3 beds 2 baths100 Eisenhower Street, Easley, SC 29642
MLS# 1566701Listed by: QUARTERMASTER PROPERTIES LLC - New
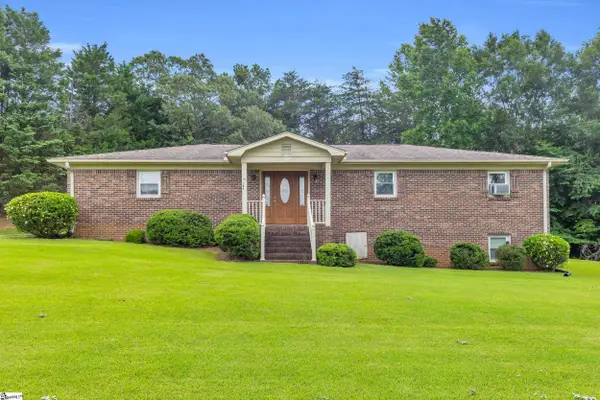 $265,000Active2 beds 2 baths
$265,000Active2 beds 2 baths144 N Martin Road, Easley, SC 29640
MLS# 1566674Listed by: RE/MAX MOVES GREER - New
 $400,780Active4 beds 3 baths
$400,780Active4 beds 3 baths123 Indigo Circle #Lot 15, Easley, SC 29642
MLS# 1566658Listed by: PULTE HOME COMPANY - New
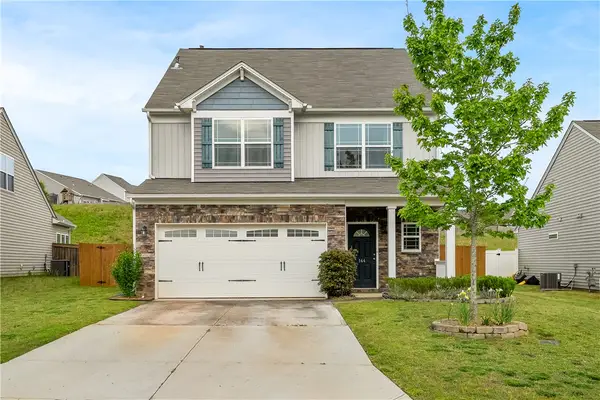 $350,000Active4 beds 3 baths2,314 sq. ft.
$350,000Active4 beds 3 baths2,314 sq. ft.144 Caledonia Drive, Easley, SC 29642
MLS# 20291478Listed by: BHHS C DAN JOYNER - ANDERSON - New
 $174,500Active3 beds 2 baths
$174,500Active3 beds 2 baths204 Cedar Circle, Easley, SC 29642
MLS# 20291519Listed by: FELIX FINLEY REAL ESTATE - New
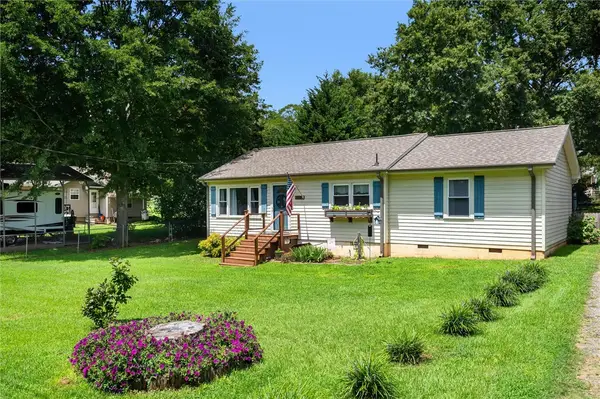 $230,000Active3 beds 2 baths1,116 sq. ft.
$230,000Active3 beds 2 baths1,116 sq. ft.203 Phillips Avenue, Easley, SC 29640
MLS# 20291454Listed by: FATHOM REALTY SC LLC (22780) - New
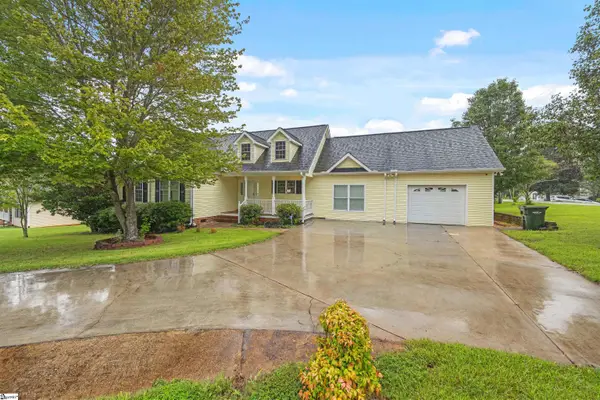 $359,000Active3 beds 2 baths
$359,000Active3 beds 2 baths800 Old Cedar Rock Road, Easley, SC 29640
MLS# 1566602Listed by: REAL BROKER, LLC - New
 $698,900Active5 beds 3 baths
$698,900Active5 beds 3 baths115 Heathwood Road, Easley, SC 29640
MLS# 1566535Listed by: BLUEFIELD REALTY GROUP
