707 Granite Drive, Easley, SC 29642
Local realty services provided by:ERA Live Moore
707 Granite Drive,Easley, SC 29642
$399,999
- 5 Beds
- 3 Baths
- - sq. ft.
- Single family
- Pending
Listed by: david jones
Office: keller williams greenville central
MLS#:1570108
Source:SC_GGAR
Price summary
- Price:$399,999
- Monthly HOA dues:$35
About this home
This beautiful 5-bedroom, 3-bathroom home provides over 2,500 square feet of thoughtfully designed living space. Step inside to an inviting open floor plan where the living, dining, and kitchen areas flow seamlessly together—perfect for entertaining guests or enjoying everyday life. The spacious kitchen provides plenty of cabinetry, modern appliances, and an oversized island that serves as the heart of the home. Upstairs, you’ll find generously sized bedrooms, including a primary suite with a private bath and walk-in closet for added comfort. Outdoors, the property includes a large backyard with peaceful views, making it an ideal spot for relaxing evenings or weekend gatherings. The neighborhood’s convenient location in Easley allows you to enjoy a quiet, family-friendly setting while still being just minutes from local schools, shopping, and dining. An additional highlight of this home is the assumable VA loan at a low 2.5% interest rate, creating an excellent opportunity for qualified buyers. Contact agent for more info.
Contact an agent
Home facts
- Listing ID #:1570108
- Added:96 day(s) ago
- Updated:December 27, 2025 at 05:39 PM
Rooms and interior
- Bedrooms:5
- Total bathrooms:3
- Full bathrooms:3
Heating and cooling
- Cooling:Electric
- Heating:Electric
Structure and exterior
- Roof:Composition
- Lot area:0.39 Acres
Schools
- High school:Powdersville
- Middle school:Powdersville
- Elementary school:Powdersville
Utilities
- Water:Public
- Sewer:Private Sewer
Finances and disclosures
- Price:$399,999
- Tax amount:$1,786
New listings near 707 Granite Drive
- New
 $149,900Active2 beds 1 baths798 sq. ft.
$149,900Active2 beds 1 baths798 sq. ft.500 Grant Street, Easley, SC 29640
MLS# 20295697Listed by: HOWARD HANNA ALLEN TATE/PINE TO PALM REALTY - New
 $524,900Active3 beds 5 baths
$524,900Active3 beds 5 baths199 Lake Forest Circle, Easley, SC 29642
MLS# 20295696Listed by: BRAND NAME REAL ESTATE UPSTATE - New
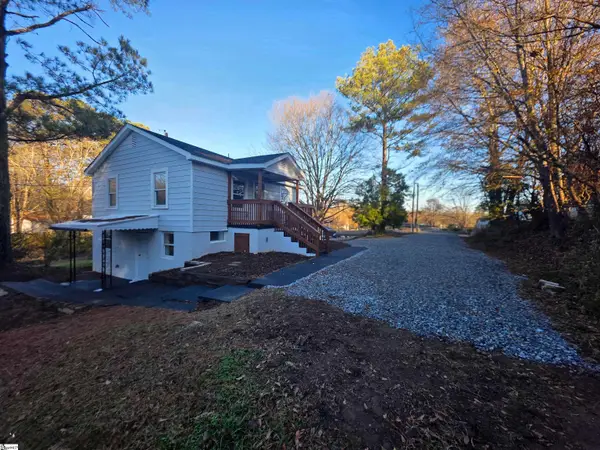 $319,000Active4 beds 2 baths1,200 sq. ft.
$319,000Active4 beds 2 baths1,200 sq. ft.411 W C Avenue, Easley, SC 29640
MLS# 1577493Listed by: RED STATES REALTY  $240,000Pending3 beds 1 baths
$240,000Pending3 beds 1 baths513 NE Main Street, Easley, SC 29640-2211
MLS# 1577462Listed by: REDFIN CORPORATION- New
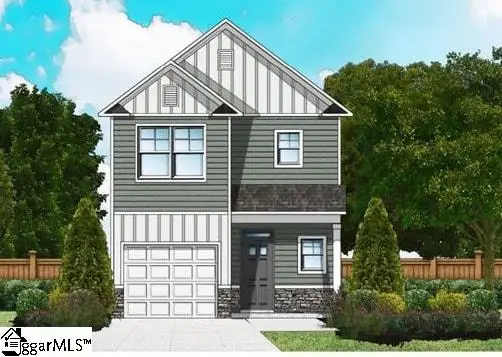 $281,667Active3 beds 3 baths
$281,667Active3 beds 3 baths243 Brown Circle #Lot 107, Easley, SC 29642
MLS# 1577433Listed by: COLDWELL BANKER CAINE/WILLIAMS  $249,900Pending3 beds 2 baths
$249,900Pending3 beds 2 baths137 Lakeshore Drive, Easley, SC 29642
MLS# 1577436Listed by: OUR FATHERS HOUSES- New
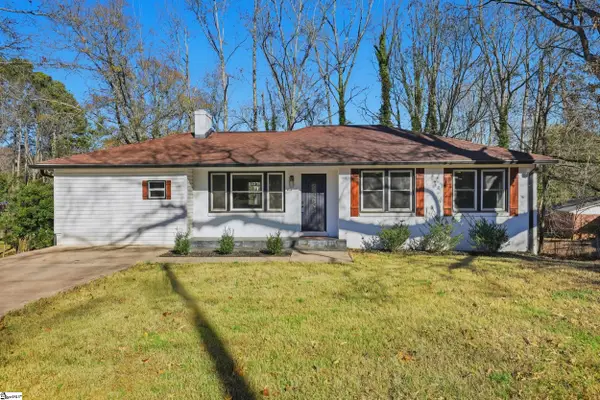 $324,900Active4 beds 2 baths
$324,900Active4 beds 2 baths601 S D Street, Easley, SC 29640
MLS# 1577438Listed by: BHHS C DAN JOYNER - MIDTOWN - New
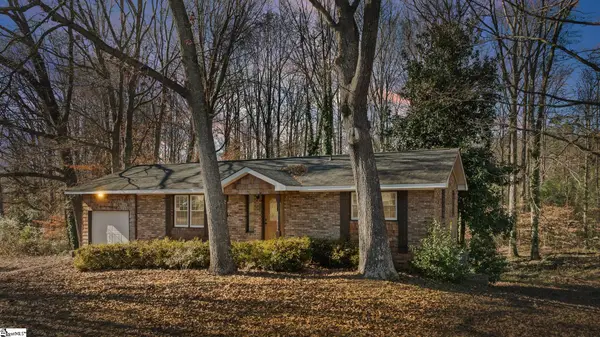 $295,000Active2 beds 2 baths
$295,000Active2 beds 2 baths101 Nottingham Lane, Easley, SC 29640
MLS# 1577451Listed by: REDFIN CORPORATION - New
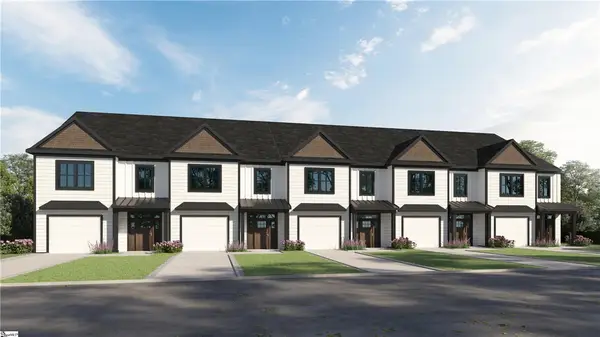 $282,900Active3 beds 3 baths1,904 sq. ft.
$282,900Active3 beds 3 baths1,904 sq. ft.114 Marianne Lane, Easley, SC 29642
MLS# 20295669Listed by: D.R. HORTON - New
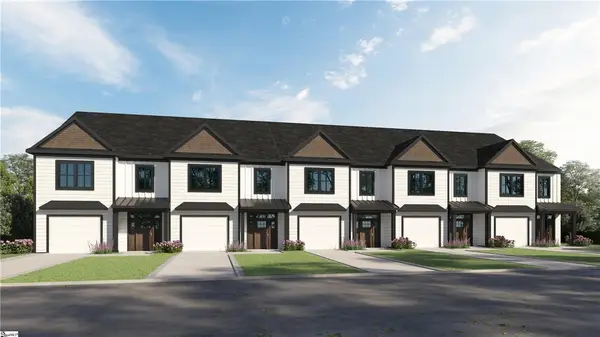 $273,900Active3 beds 3 baths1,904 sq. ft.
$273,900Active3 beds 3 baths1,904 sq. ft.116 Marianne Lane, Easley, SC 29642
MLS# 20295673Listed by: D.R. HORTON
