216 Sheppard Drive, Edgefield, SC 29824
Local realty services provided by:ERA Sunrise Realty
216 Sheppard Drive,Edgefield, SC 29824
$495,000
- 5 Beds
- 5 Baths
- - sq. ft.
- Single family
- Sold
Listed by: judy c pendarvis
Office: weichert, realtors - pendarvis co.
MLS#:217841
Source:SC_AAOR
Sorry, we are unable to map this address
Price summary
- Price:$495,000
About this home
Mid-Century Modern Ranch features 3,630 sq. ft of living area with unground salt water pool and expansive lot of over 3 acres. Enter through the front porch into open foyer that affords a view through sliding glass doors to beautiful blue pool. Cozy Paneled Den with vaulted ceiling and book cases on either side of gas and wood burning fireplace at right of foyer. Formal Living and Dining Room have access to an open deck and overlook the unground pool. Lovely Kitchen with cooktop in island. Refrigerator is cloaked with paneling that matches cabinetry. Built in Pantry at entrance to kitchen. Side Bar has lighted glass shelves and ice maker below. Wonderful storage and loads of cabinet grace this functional Kitchen. Primary bedroom has deck overlooking pool and 2 Palmetto Trees. Large ensuite bath with double vanities and walk in closet complete the Primary Suite. Three bedrooms on main floor. Two share a Jack and Jill bath and third bedroom has ensuite bath.
Downstairs is a HUGE Bar and Den area with direct access to pool level. Sliding glass doors invite your guests and family to enjoy the pool. Behind the bar is a cooktop and refrigerator so entertaining is a breeze.
Open Car Port has storage for 3 cars. There is a Utility room adjacent to the Car Port. Additional Bedroom Bath are downstairs as well as utility room and separate laundry room. Updates include a NEW roof, NEW pool equipment and liner, New Anderson doors.
3 Acres affords privacy and there is a stream at the rear of property. NO City Taxes in Edgefield.
This is a home for Family, Friends and Fun!
Contact an agent
Home facts
- Year built:1970
- Listing ID #:217841
- Added:201 day(s) ago
- Updated:December 29, 2025 at 07:49 AM
Rooms and interior
- Bedrooms:5
- Total bathrooms:5
- Full bathrooms:4
- Half bathrooms:1
Heating and cooling
- Cooling:Central Air
- Heating:Heat Pump
Structure and exterior
- Year built:1970
Utilities
- Water:Public
- Sewer:Public Sewer
Finances and disclosures
- Price:$495,000
New listings near 216 Sheppard Drive
- New
 $99,900Active4 beds 2 baths1,425 sq. ft.
$99,900Active4 beds 2 baths1,425 sq. ft.404 Columbia Road, Edgefield, SC 29824
MLS# 221034Listed by: WEICHERT, REALTORS - PENDARVIS CO. - New
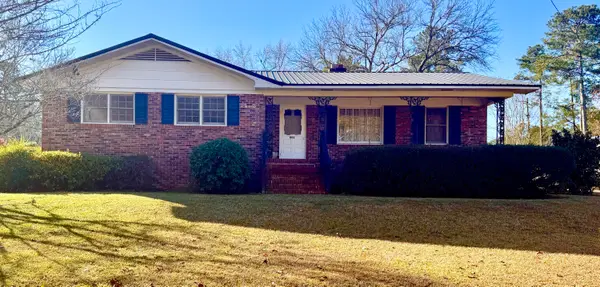 $210,000Active4 beds 2 baths1,419 sq. ft.
$210,000Active4 beds 2 baths1,419 sq. ft.1103 Jeter Street, Edgefield, SC 29824
MLS# 220998Listed by: WEICHERT, REALTORS - PENDARVIS CO. - New
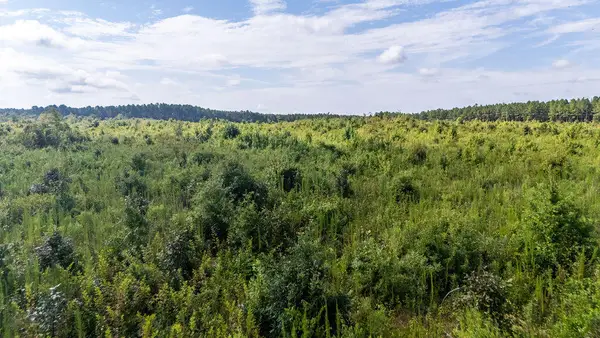 $169,900Active20 Acres
$169,900Active20 Acres20ac Ouzts Road, Edgefield, SC 29824
MLS# 550308Listed by: OLDE SOUTH PROPERTIES & INVESTMENTS 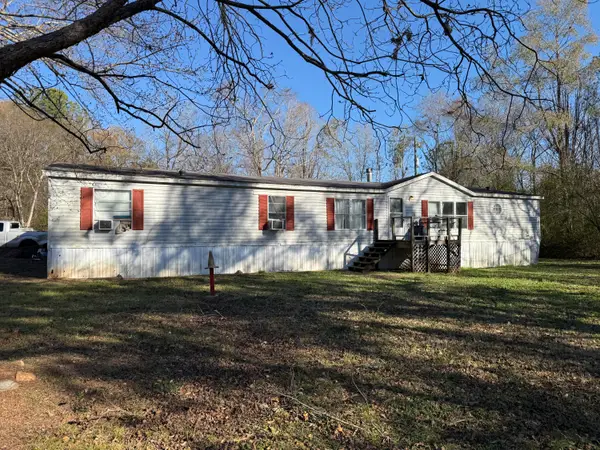 $130,000Active4 beds 2 baths2,432 sq. ft.
$130,000Active4 beds 2 baths2,432 sq. ft.196 Garrett Road, Edgefield, SC 29824
MLS# 220941Listed by: OLDE SOUTH PROPERTIES - AIKEN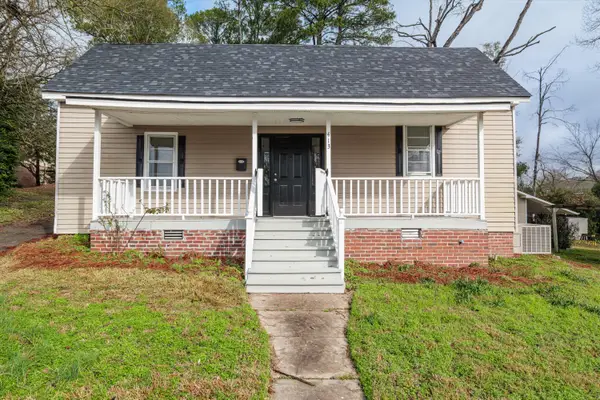 $160,000Active3 beds 1 baths1,166 sq. ft.
$160,000Active3 beds 1 baths1,166 sq. ft.413 Norris Street, Edgefield, SC 29824
MLS# 549992Listed by: KELLER WILLIAMS REALTY AUGUSTA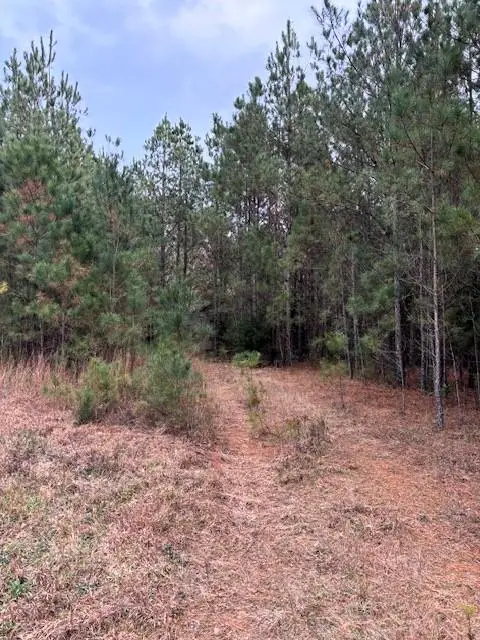 $124,900Active15 Acres
$124,900Active15 Acres458 E Hwy 378, Edgefield, SC 29824
MLS# 134954Listed by: HILTON DODGEN REALTY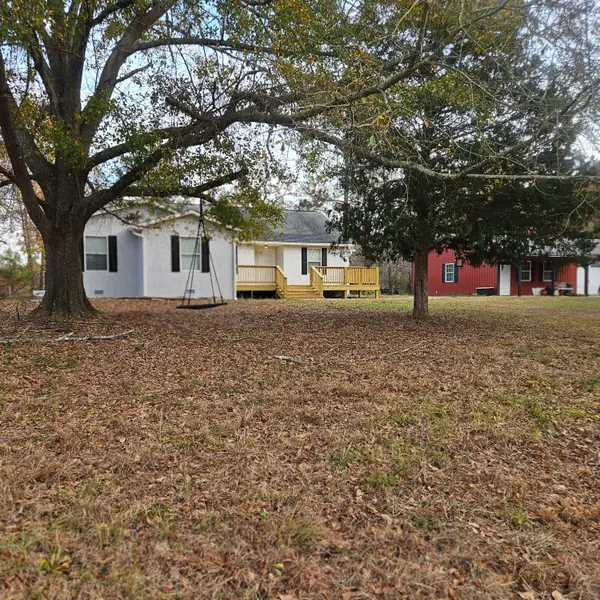 $439,900Active3 beds 2 baths1,872 sq. ft.
$439,900Active3 beds 2 baths1,872 sq. ft.411 Georgia Road, Edgefield, SC 29824
MLS# 549729Listed by: RE/MAX TRUE ADVANTAGE- Open Sat, 5 to 7pm
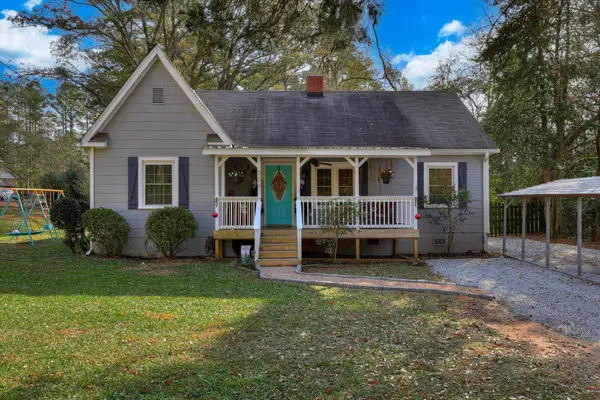 $240,000Active3 beds 2 baths1,265 sq. ft.
$240,000Active3 beds 2 baths1,265 sq. ft.336 Wigfall Street, Edgefield, SC 29824
MLS# 220679Listed by: REAL BROKER LLC 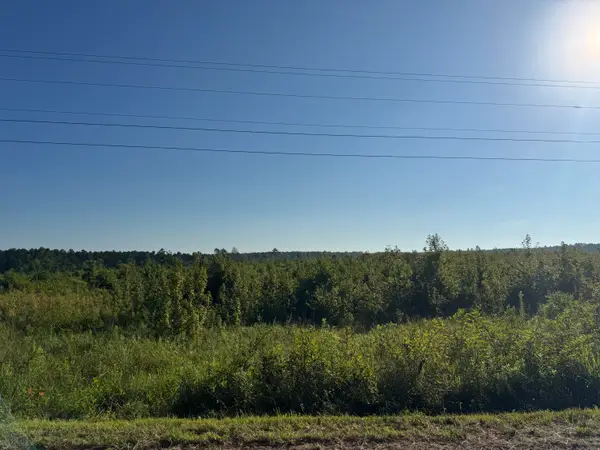 $89,900Active11 Acres
$89,900Active11 Acres11ac Ouzts Road, Edgefield, SC 29824
MLS# 544940Listed by: OLDE SOUTH PROPERTIES & INVESTMENTS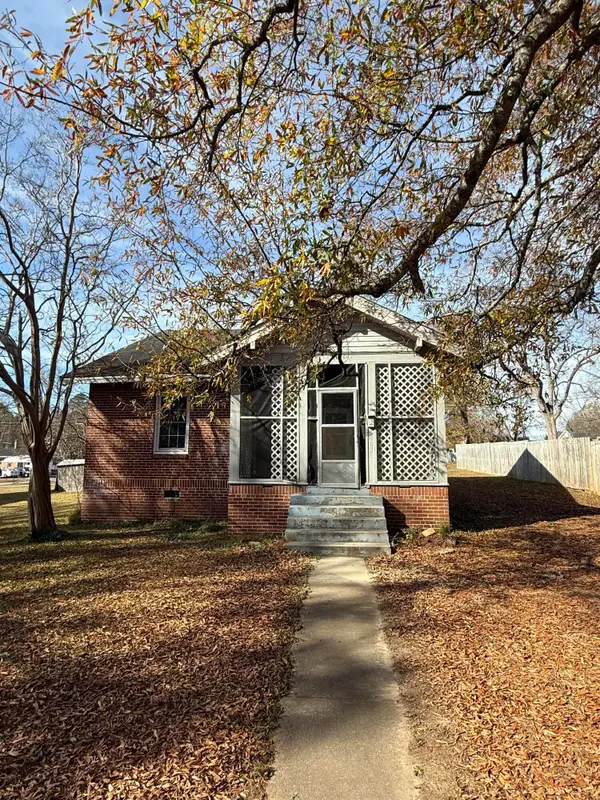 $68,500Pending2 beds 1 baths1,339 sq. ft.
$68,500Pending2 beds 1 baths1,339 sq. ft.136 Mccary Street, Edgefield, SC 29824
MLS# 220637Listed by: DONNA HAMILTON REALTY
