501 Buncombe Street, Edgefield, SC 29824
Local realty services provided by:ERA Wilder Realty
Listed by: summers pendarvis
Office: weichert, realtors - pendarvis company
MLS#:131784
Source:SC_GAR
Price summary
- Price:$399,900
About this home
New price and NEW paint in downstairs! Owner has had restoration work on plaster walls and fresh paint downstairs. Historical two-story home on Edgefield's premier location, Buncombe Street! Original structure built in 1890, enlarged in 1895 by local lawyer, E.H. Folk, and family owned until 1961. Open the victorian architectural front door to a graceful hall with a beautiful staircase. Lovely shady front porch with fretwork spindles overlooks lush yard with renowned camellia garden and other flowering trees. Gardens once contained 500 camellia trees. Many century trees including a tea tree believed to be a gift from Russian Czar to Lucy Pickens in the late 1800's. Large country kitchen with new stove, microwave, and refrigerator at rear of home steps out onto its own private porch and access to privacy fenced back yard. Original wood floors, newly refinished in the downstairs. Dining room has floor to ceiling, large built in corner cabinet for fine China. Fireplaces have surrounds of antique tile. Living room has original coal grate fireplace with cover. Upstairs is another center hall and 4 bedrooms and newly renovated bath. Great metal roof installed 7 years ago. FIVE fireplaces throughout home! Fireplace in kitchen is gas burning, all others are already plumbed for gas. Recent updates to home include two new AC units, insulation, foundation repairs, exterior siding repairs, attic repairs, and re-wiring, and pvc plumbing throughout house. Current owner has completed major restoration for house and garden. Handicapped accessible and High Speed Internet with Carolina Connect. Walking distance to Historic Downtown Edgefield with shops, restaurants and public square. Utilities $235/month! NO City taxes in Edgefield!
Contact an agent
Home facts
- Year built:1900
- Listing ID #:131784
- Added:436 day(s) ago
- Updated:February 13, 2026 at 01:04 AM
Rooms and interior
- Bedrooms:4
- Total bathrooms:2
- Full bathrooms:2
Heating and cooling
- Cooling:Electric
- Heating:Electric
Structure and exterior
- Roof:Metal
- Year built:1900
- Lot area:0.76 Acres
Utilities
- Water:Water Connected
- Sewer:Sewer Connected
Finances and disclosures
- Price:$399,900
New listings near 501 Buncombe Street
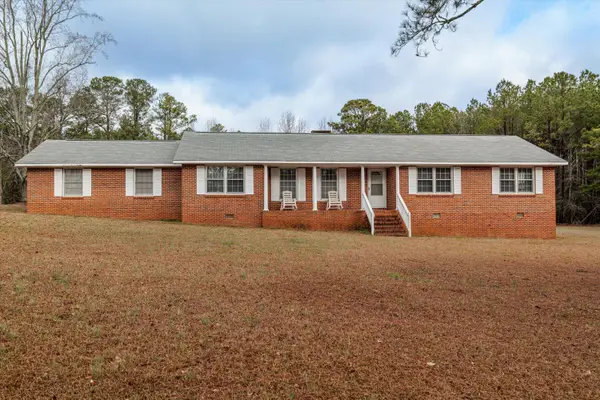 $349,900Active3 beds 2 baths1,800 sq. ft.
$349,900Active3 beds 2 baths1,800 sq. ft.8 Cantelou Road, Edgefield, SC 29824
MLS# 551523Listed by: MEYBOHM REAL ESTATE - EVANS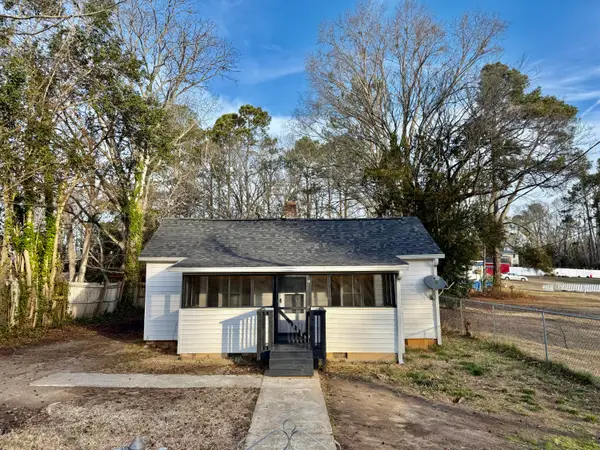 $118,900Active2 beds 2 baths801 sq. ft.
$118,900Active2 beds 2 baths801 sq. ft.408 Brooks Street, Edgefield, SC 29824
MLS# 221548Listed by: DONNA HAMILTON REALTY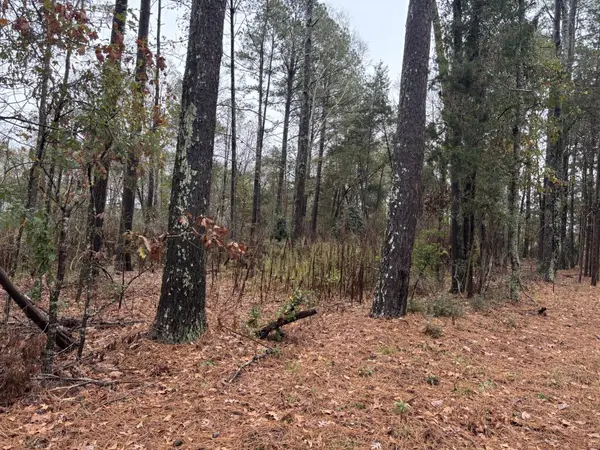 $25,000Pending1.01 Acres
$25,000Pending1.01 Acres000 Gray Street, Edgefield, SC 29824
MLS# 221506Listed by: DONNA HAMILTON REALTY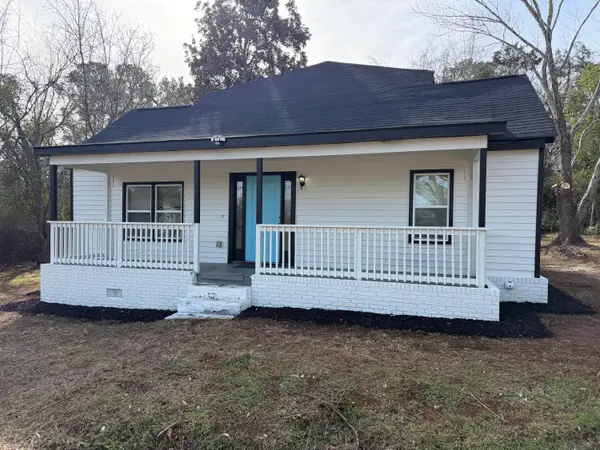 $199,900Active3 beds 2 baths1,022 sq. ft.
$199,900Active3 beds 2 baths1,022 sq. ft.447 Glover Street, Edgefield, SC 29824
MLS# 221490Listed by: WEICHERT, REALTORS - PENDARVIS CO.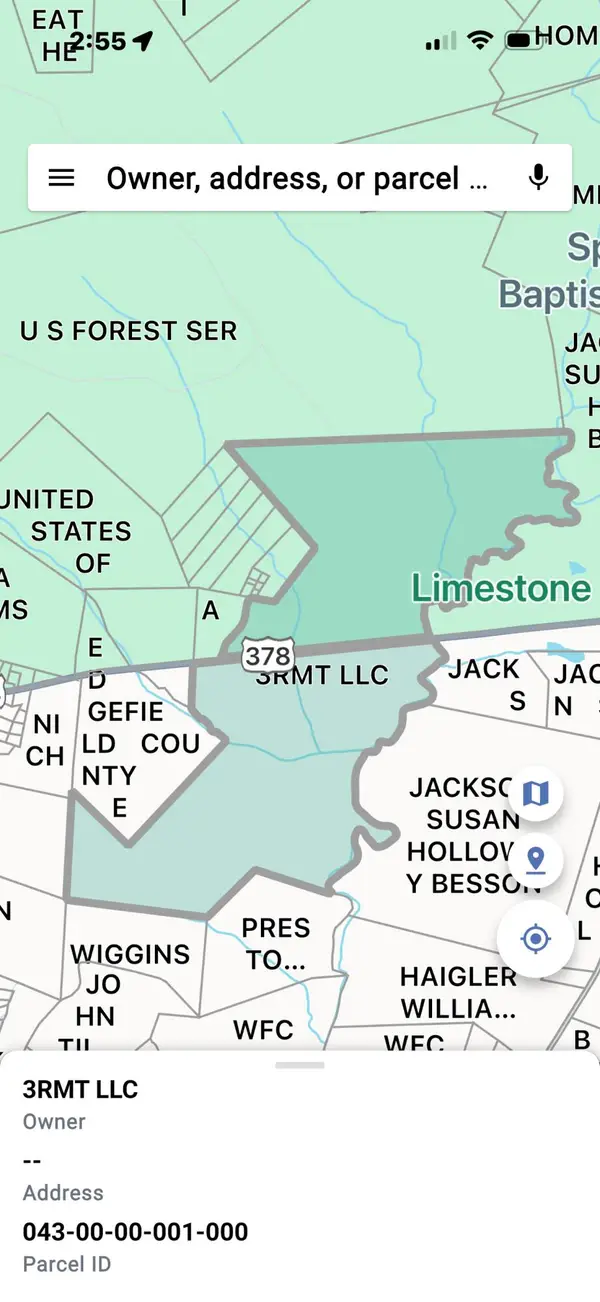 $3,406,500Active778.07 Acres
$3,406,500Active778.07 AcresTbd Hwy. 378, Edgefield, SC 29824
MLS# 221465Listed by: DONNA HAMILTON REALTY $95,000Active11.7 Acres
$95,000Active11.7 Acres25 Lewis Lane, Edgefield, SC 29824
MLS# 20296352Listed by: REAL LOCAL/REAL BROKER, LLC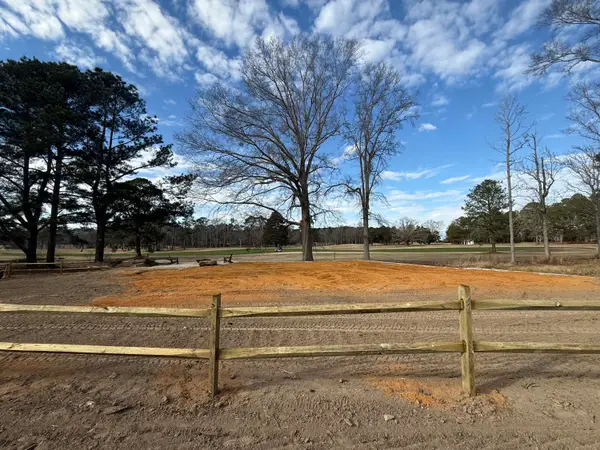 $64,900Active0.25 Acres
$64,900Active0.25 AcresTract A Pine Ridge Road, Edgefield, SC 29824
MLS# 221366Listed by: DONNA HAMILTON REALTY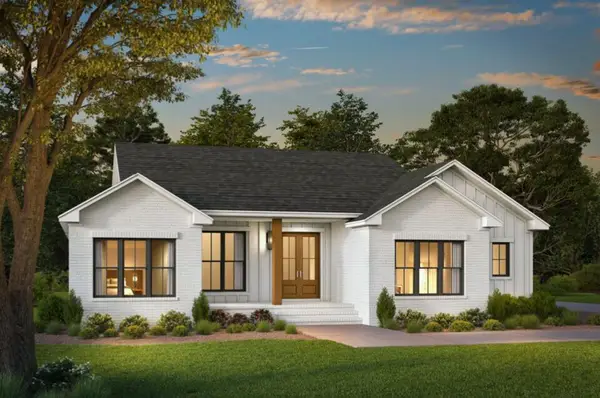 $314,900Active3 beds 3 baths1,578 sq. ft.
$314,900Active3 beds 3 baths1,578 sq. ft.421 Bauskett Street, Edgefield, SC 29824
MLS# 221291Listed by: WEICHERT, REALTORS - PENDARVIS CO. $99,900Pending4 beds 2 baths1,425 sq. ft.
$99,900Pending4 beds 2 baths1,425 sq. ft.404 Columbia Road, Edgefield, SC 29824
MLS# 221034Listed by: WEICHERT, REALTORS - PENDARVIS CO.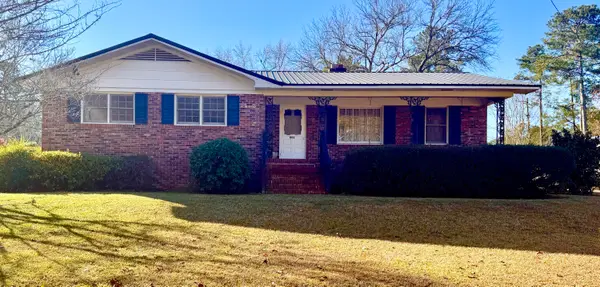 $210,000Active4 beds 2 baths1,419 sq. ft.
$210,000Active4 beds 2 baths1,419 sq. ft.1103 Jeter Street, Edgefield, SC 29824
MLS# 220998Listed by: WEICHERT, REALTORS - PENDARVIS CO.

