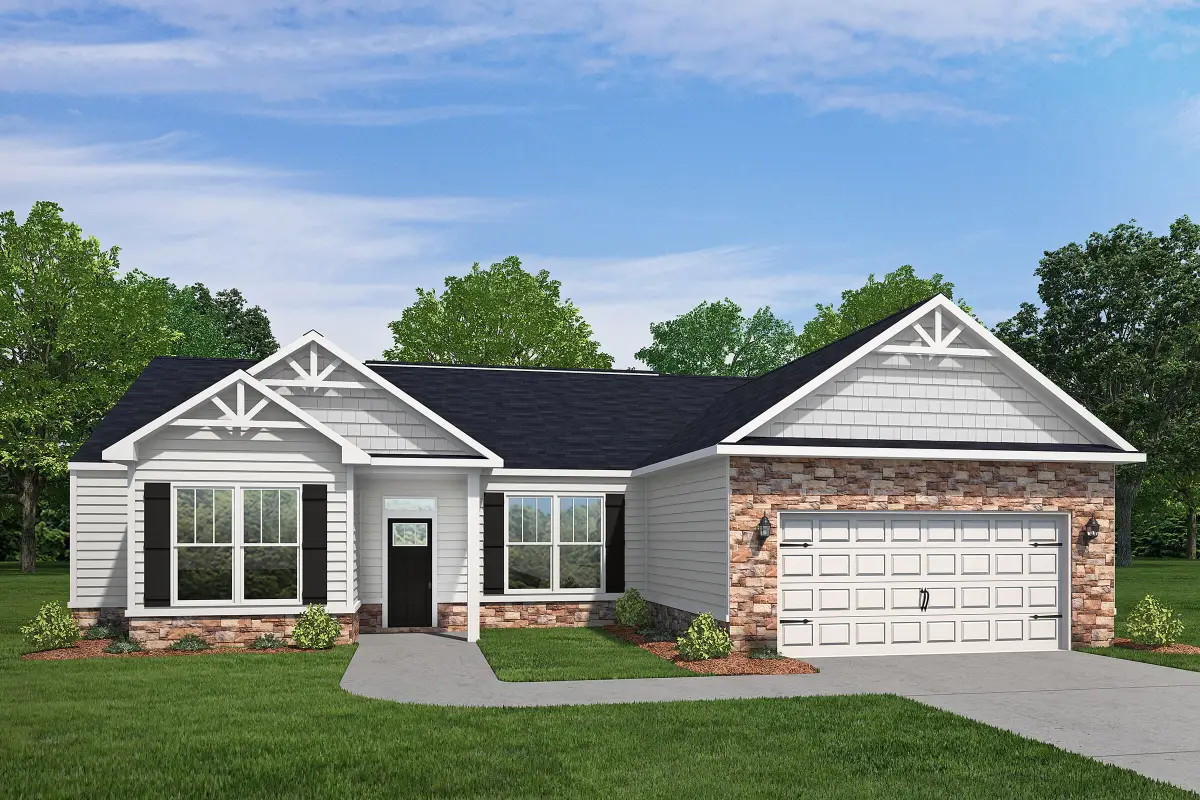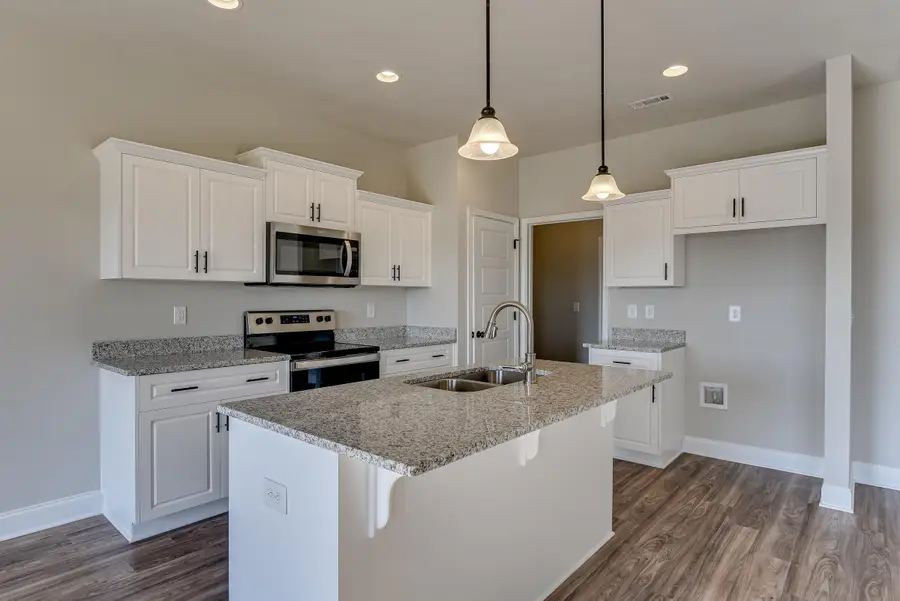7 Peach Lane, Edgefield, SC 29824
Local realty services provided by:ERA Wilder Realty



Listed by:summers pendarvis
Office:weichert realtors - pendarvis company
MLS#:24018963
Source:SC_CTAR
7 Peach Lane,Edgefield, SC 29824
$284,500
- 4 Beds
- 2 Baths
- 1,961 sq. ft.
- Single family
- Active
Price summary
- Price:$284,500
- Price per sq. ft.:$145.08
About this home
Builder is currently offering a $10,000 incentive! (Some restrictions apply). The spacious Richfield features a split bedroom layout with three bedrooms on one side and the primary on the other. In the owner's suite, you'll enjoy a luxury master bathroom equipped with a four-foot shower, separate garden tub and water closet, and double vanities with plenty of space to spare. This ranch-style home offers a wide-open layout with a sprawling kitchen, with a convenient center island and modern cabinetry finishes. Stainless steel Whirlpool brand appliances include free standing electric range, matching 1000W microwave, and EnergyStar dishwasher. Kitchen also features stainless undermount sink and granite countertops.Flooring is luxury vinyl tile in living areas, bathrooms, and laundry with carpet in bedrooms. Vyve cable internet available with underground utilities. Convenient location for schools and shopping. This home is a pre-construction opportunity. You can select your lot and your colors!
Contact an agent
Home facts
- Year built:2025
- Listing Id #:24018963
- Added:370 day(s) ago
- Updated:August 13, 2025 at 02:15 PM
Rooms and interior
- Bedrooms:4
- Total bathrooms:2
- Full bathrooms:2
- Living area:1,961 sq. ft.
Heating and cooling
- Cooling:Central Air
- Heating:Heat Pump
Structure and exterior
- Year built:2025
- Building area:1,961 sq. ft.
- Lot area:0.23 Acres
Schools
- High school:Out of Area
- Middle school:Out of Area
- Elementary school:Out of Area
Utilities
- Water:Public
- Sewer:Public Sewer
Finances and disclosures
- Price:$284,500
- Price per sq. ft.:$145.08
New listings near 7 Peach Lane
- New
 $307,800Active0 Acres
$307,800Active0 Acres300 Hwy 378, Edgefield, SC 29824
MLS# 545662Listed by: RIVERSTONE REALTY LLC - New
 $461,600Active0 Acres
$461,600Active0 Acres300 Hwy 378, Edgefield, SC 29824
MLS# 545663Listed by: RIVERSTONE REALTY LLC - New
 $599,500Active0 Acres
$599,500Active0 Acres300 Hwy 378, Edgefield, SC 29824
MLS# 545664Listed by: RIVERSTONE REALTY LLC - New
 $2,200,000Active6 beds 7 baths5,679 sq. ft.
$2,200,000Active6 beds 7 baths5,679 sq. ft.162 Lanham Road, Edgefield, SC 29824
MLS# 218937Listed by: EXP REALTY - COLUMBIA  $329,900Active33.86 Acres
$329,900Active33.86 Acres33ac Crosscreek Road, Edgefield, SC 29824
MLS# 218724Listed by: OLDE SOUTH PROPERTIES - NORTH AUGUSTA $165,000Pending0 Acres
$165,000Pending0 Acres0 Walker Rd, Edgefield, SC 29824
MLS# 545077Listed by: RIVERSTONE REALTY LLC $244,900Active0 Acres
$244,900Active0 Acres300 Hwy 378, Edgefield, SC 29824
MLS# 545083Listed by: RIVERSTONE REALTY LLC $160,000Active17.75 Acres
$160,000Active17.75 Acres00 Gilchrist Road, Edgefield, SC 29824
MLS# 218698Listed by: COLDWELL BANKER LEXINGTON $155,000Active3 beds 2 baths1,400 sq. ft.
$155,000Active3 beds 2 baths1,400 sq. ft.216 Circle Street, Edgefield, SC 29824
MLS# 614006Listed by: WEICHERT, REALTORS - PENDARVIS COMPANY $170,000Active20 Acres
$170,000Active20 Acres20ac Ouzts, Edgefield, SC 29824
MLS# 218654Listed by: OLDE SOUTH PROPERTIES - NORTH AUGUSTA
