856 Club Cottage Road, Edisto Beach, SC 29438
Local realty services provided by:ERA Wilder Realty
Listed by:joseph e. smith
Office:re/max executive
MLS#:25011224
Source:SC_CTAR
856 Club Cottage Road,Edisto Beach, SC 29438
$399,900
- 2 Beds
- 2 Baths
- 1,080 sq. ft.
- Single family
- Active
Price summary
- Price:$399,900
- Price per sq. ft.:$370.28
About this home
Welcome to this immaculately clean 1st floor villa overlooking the golf course. Upgrades and updates include: updated master and guest bathrooms, LVP flooring, stainless steel appliances, granite countertops, hot water heater, and more. Enjoy your morning cup of coffee on your new porch swing. The screened in porch is a relaxing atmosphere with mature oak and palm trees. 856 Club Cottage Rd even has an electric fireplace in the living room for those chilly evenings. This villa features dual entrances with center lockout door that allows you to use the villa as a 2 bedroom, 2 bath; 1 bedroom, 1 bath with living room, dining, kitchen and screen porch; or the one bedroom, one bath as an efficiency. You use one side and rent the other.This lovely villa is conveniently located next to all you'll need: resort's restaurant, amenities, and owner's only gate for quick access to marina and park. The beach, creeks, and shopping are just a short bike ride away. This is a must see!
Contact an agent
Home facts
- Year built:1985
- Listing ID #:25011224
- Added:154 day(s) ago
- Updated:September 16, 2025 at 10:19 PM
Rooms and interior
- Bedrooms:2
- Total bathrooms:2
- Full bathrooms:2
- Living area:1,080 sq. ft.
Heating and cooling
- Cooling:Central Air
- Heating:Electric, Heat Pump
Structure and exterior
- Year built:1985
- Building area:1,080 sq. ft.
Schools
- High school:Colleton
- Middle school:Colleton
- Elementary school:Northside Elementary
Utilities
- Water:Public
- Sewer:Public Sewer
Finances and disclosures
- Price:$399,900
- Price per sq. ft.:$370.28
New listings near 856 Club Cottage Road
- New
 $299,000Active2 beds 2 baths750 sq. ft.
$299,000Active2 beds 2 baths750 sq. ft.251 Driftwood Lane, Edisto Island, SC 29438
MLS# 25026019Listed by: LOWCOUNTRY PROPERTY TEAM - New
 $110,000Active2 beds 2 baths755 sq. ft.
$110,000Active2 beds 2 baths755 sq. ft.229 Linkside Villas, Edisto Island, SC 29438
MLS# 219663Listed by: GRECO GROUP BROKERED BY EXP - New
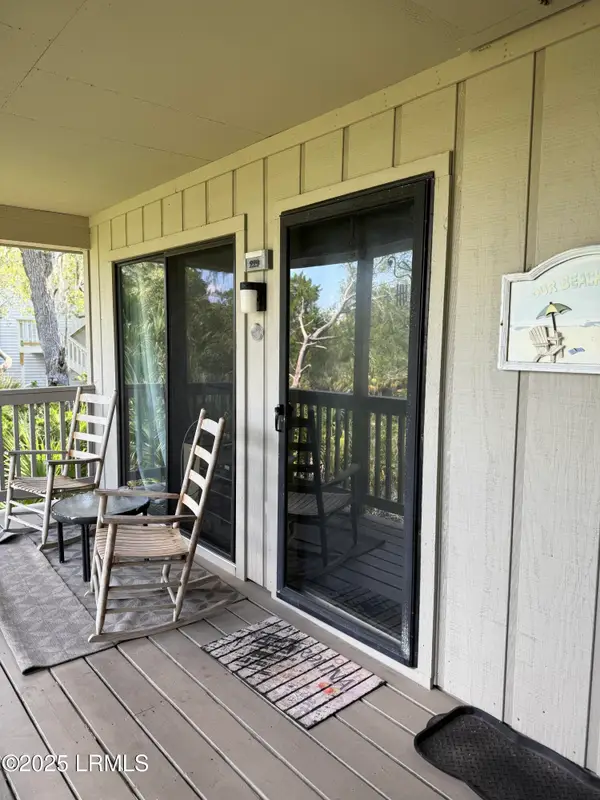 $110,000Active2 beds 2 baths755 sq. ft.
$110,000Active2 beds 2 baths755 sq. ft.229 Linkside Villas, Edisto Beach, SC 29438
MLS# 192537Listed by: GRECO GROUP BROKERED BY EXP - New
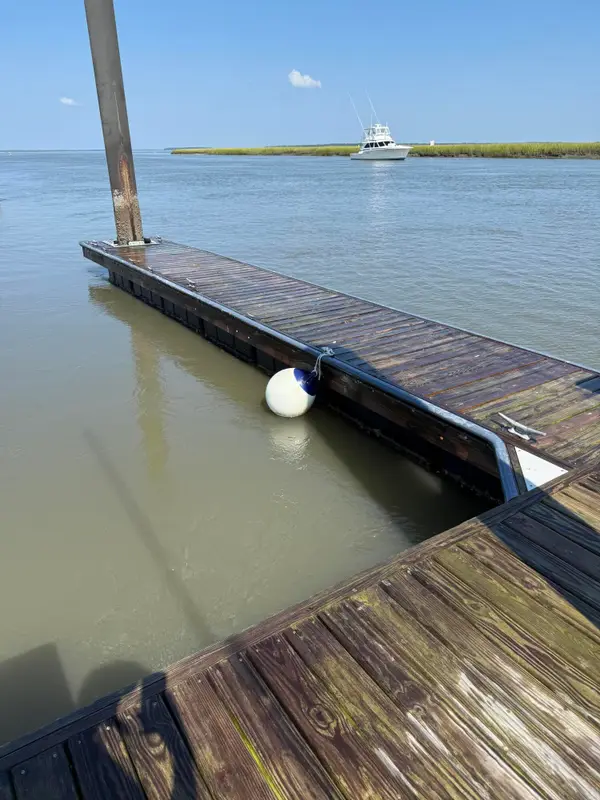 $310,000Active0 Acres
$310,000Active0 Acres3702 Docksite Road #B18, Edisto Beach, SC 29438
MLS# 25025689Listed by: CAROLINA ONE REAL ESTATE - New
 $795,000Active4 beds 2 baths1,543 sq. ft.
$795,000Active4 beds 2 baths1,543 sq. ft.1402 Jungle Road, Edisto Island, SC 29438
MLS# 25025641Listed by: HOME ADVANTAGE REALTY LLC LOWCOUNTRY  $568,900Pending0.26 Acres
$568,900Pending0.26 Acres125 Jungle Road, Edisto Island, SC 29438
MLS# 25025360Listed by: EDISTO REAL ESTATE COMPANY, LLC- New
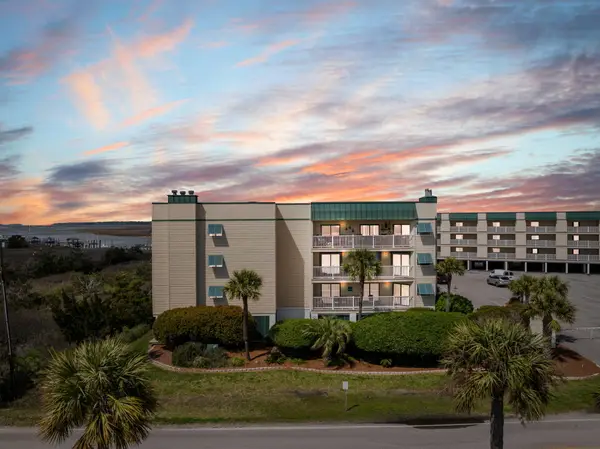 $505,000Active3 beds 2 baths1,158 sq. ft.
$505,000Active3 beds 2 baths1,158 sq. ft.3701 Dock Site Road #302, Edisto Beach, SC 29438
MLS# 25025324Listed by: HOME ADVANTAGE REALTY LLC LOWCOUNTRY - New
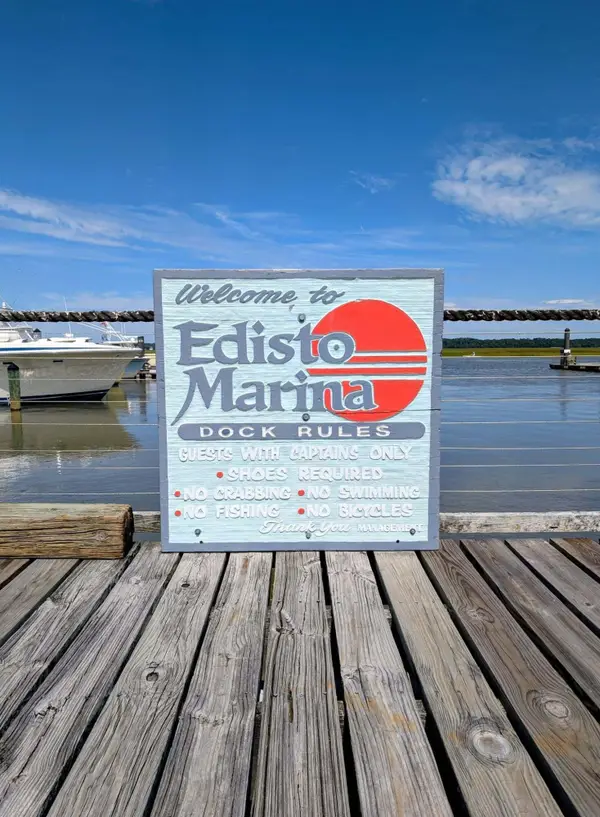 $299,000Active0 Acres
$299,000Active0 Acres3702 Dock Site Road #D13, Edisto Beach, SC 29438
MLS# 25025269Listed by: HOME ADVANTAGE REALTY LLC LOWCOUNTRY  $1,100,000Active3 beds 2 baths1,703 sq. ft.
$1,100,000Active3 beds 2 baths1,703 sq. ft.3115 Myrtle Street, Edisto Island, SC 29438
MLS# 25024449Listed by: CAROLINA ONE REAL ESTATE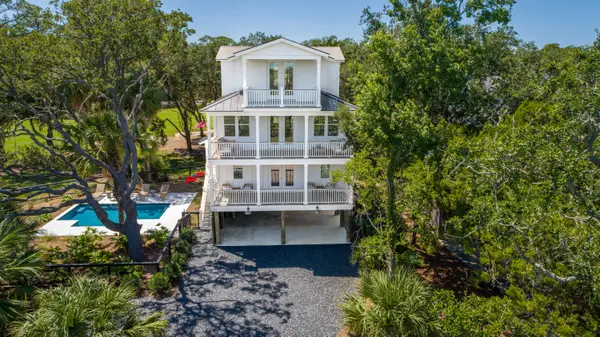 $1,980,000Active4 beds 4 baths2,703 sq. ft.
$1,980,000Active4 beds 4 baths2,703 sq. ft.42 Battery Park Road, Edisto Island, SC 29438
MLS# 25024257Listed by: CAROLINA ONE REAL ESTATE
