2711 Ballpark Road, Effingham, SC 29541
Local realty services provided by:ERA Real Estate Modo
2711 Ballpark Road,Effingham, SC 29541
$259,900
- 4 Beds
- 2 Baths
- 2,001 sq. ft.
- Mobile / Manufactured
- Pending
Listed by: alicia p mize
Office: re/max professionals
MLS#:20254119
Source:SC_RAGPD
Price summary
- Price:$259,900
- Price per sq. ft.:$129.89
About this home
WOW! Brand New Clayton Manufactured Home on 1 Acre! Welcome to this stunning new Clayton home, set on an engineered permanent foundation—fully qualifying for VA, FHA, Conventional Fannie Mae/Freddie Mac, and USDA loans. This home is a rare find, offering the best of both spacious living and modern construction set on a large 1-acre lot. With 4 bedrooms, 2 full baths, and approximately 2,001 sq. ft. of living space, this open-concept floorplan is designed for both comfort and functionality. A separate bonus/entertainment room provides extra space for gatherings, movie nights, a play room, or a home office setup. A large kitchen with island makes it perfect for both cooking and entertaining. Vinyl flooring throughout most of the home brings durability and style. The master suite offers a retreat of its own, featuring a double vanity, garden tub, shower, and large walk in closet. This home comes with a full manufacturer's warranty, ensuring peace of mind. Located only minutes away from Florence’s restaurants and shopping, and the property is zoned for West Florence schools. Plus, with just 73 miles to Myrtle Beach, you're never far from the ocean! Don't miss your chance to own this beautiful property! Listing agent is related to owner.
Contact an agent
Home facts
- Year built:2025
- Listing ID #:20254119
- Added:104 day(s) ago
- Updated:January 22, 2026 at 08:36 AM
Rooms and interior
- Bedrooms:4
- Total bathrooms:2
- Full bathrooms:2
- Living area:2,001 sq. ft.
Heating and cooling
- Cooling:Central Air
- Heating:Heat Pump
Structure and exterior
- Year built:2025
- Building area:2,001 sq. ft.
- Lot area:1 Acres
Schools
- High school:West Florence
- Middle school:Sneed
- Elementary school:Savannah Grove
Utilities
- Water:Public
- Sewer:Septic Tank
Finances and disclosures
- Price:$259,900
- Price per sq. ft.:$129.89
- Tax amount:$4
New listings near 2711 Ballpark Road
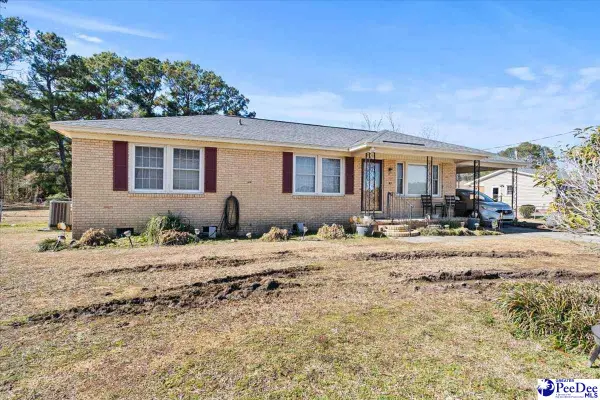 $228,000Pending4 beds 3 baths2,164 sq. ft.
$228,000Pending4 beds 3 baths2,164 sq. ft.2905 Savannah Grove Rd, Effingham, SC 29541-6383
MLS# 2600505Listed by: EXP REALTY GREYFEATHER GROUP- New
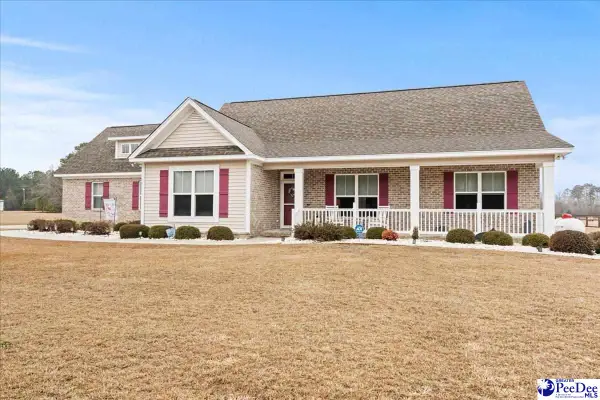 $419,000Active4 beds 3 baths2,046 sq. ft.
$419,000Active4 beds 3 baths2,046 sq. ft.1135 Mclaughlin Rd, Effingham, SC 29541
MLS# 2600499Listed by: EXP REALTY GREYFEATHER GROUP - New
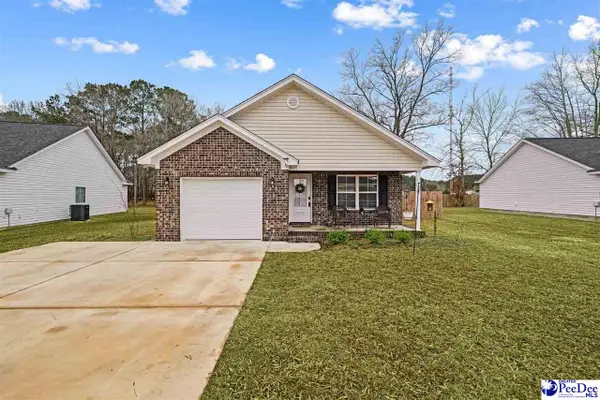 $238,000Active3 beds 2 baths1,350 sq. ft.
$238,000Active3 beds 2 baths1,350 sq. ft.3248 Spiral Lane, Effingham, SC 29541
MLS# 2600470Listed by: DRAYTON REALTY GROUP - New
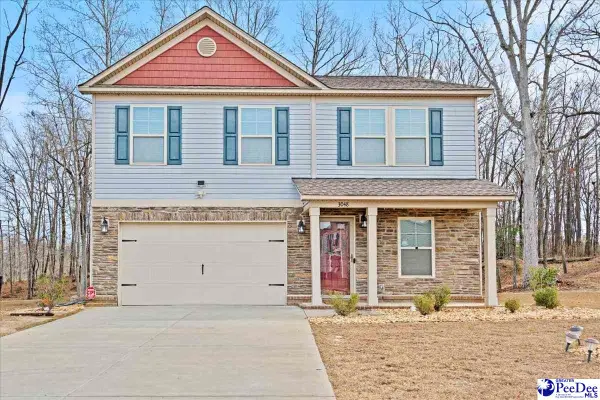 $330,000Active5 beds 3 baths2,327 sq. ft.
$330,000Active5 beds 3 baths2,327 sq. ft.3048 Wild Turkey Drive, Effingham, SC 29541-4718
MLS# 2600460Listed by: LPT REALTY, LLC. 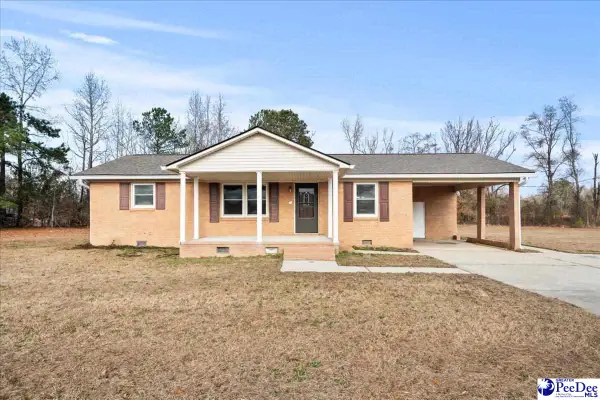 $229,900Active3 beds 2 baths1,118 sq. ft.
$229,900Active3 beds 2 baths1,118 sq. ft.2505 Sage Rd, Effingham, SC 29541
MLS# 2600428Listed by: BRAND NAME REAL ESTATE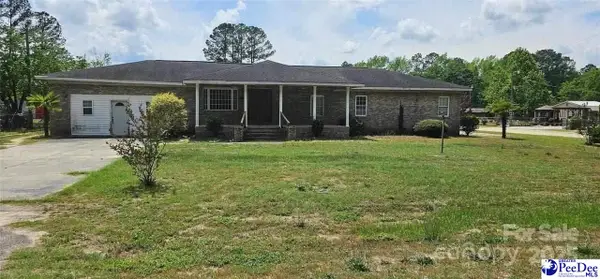 $210,000Active3 beds 2 baths1,769 sq. ft.
$210,000Active3 beds 2 baths1,769 sq. ft.3921 Savannah Grove Road, Effingham, SC 29541-9999
MLS# 2600311Listed by: VYLLA HOME, INC $459,900Active4 beds 3 baths2,607 sq. ft.
$459,900Active4 beds 3 baths2,607 sq. ft.3013 Waterfowl Way, Florence, SC 29501
MLS# 2600105Listed by: EXP REALTY LLC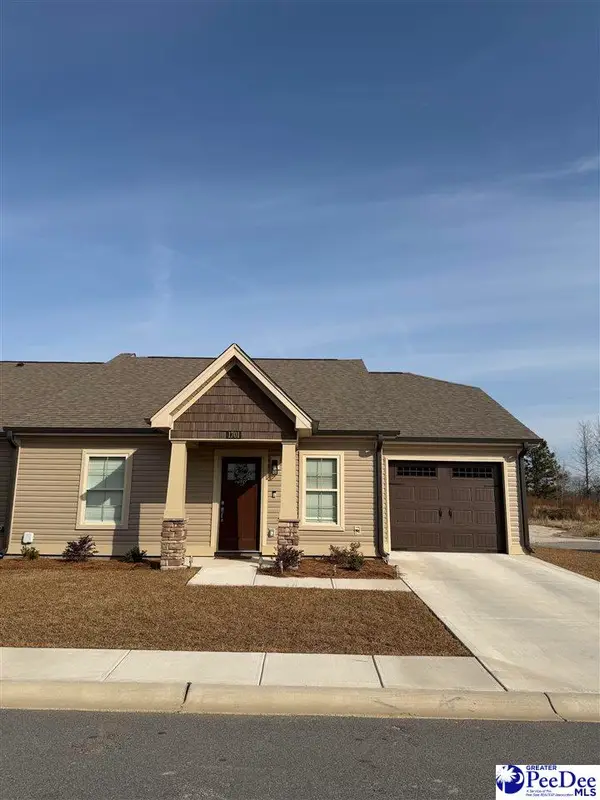 $215,000Active3 beds 2 baths1,250 sq. ft.
$215,000Active3 beds 2 baths1,250 sq. ft.1701 Tuxedo Junction Road, Effingham, SC 29541
MLS# 2600076Listed by: RE/MAX UNLIMITED $50,000Active2.5 Acres
$50,000Active2.5 AcresTbd Timmons Rd, Effingham, SC 29541
MLS# 2600041Listed by: TURN KEY REALTY GROUP LLC $784,900Active5 beds 3 baths3,626 sq. ft.
$784,900Active5 beds 3 baths3,626 sq. ft.2129 Kristens Channel, Florence, SC 29501
MLS# 2600024Listed by: RE/MAX PROFESSIONALS

