3003 Red Berry Circle, Effingham, SC 29541
Local realty services provided by:ERA Leatherman Realty, Inc.
Listed by: tom snyder
Office: era leatherman realty, inc.
MLS#:20254043
Source:SC_RAGPD
Price summary
- Price:$245,000
- Price per sq. ft.:$163.77
- Monthly HOA dues:$7.83
About this home
What a fantastic property—move-in ready with several updates! In 2024, the primary bathroom was completely refreshed and now includes a new Jacuzzi walk-in tub designed for comfort and accessibility. The space is freshly painted and feels brand new. In 2022, luxury vinyl flooring was added throughout the guest room, foyer, hallway, bedrooms and closets—and it looks amazing. The oversized great room offers plenty of space for relaxing or entertaining, with a cozy gas-log fireplace at the center. The kitchen features granite countertops, an undermount sink, abundant cabinets and a convenient pantry. The primary suite easily accommodates a king-size bed and has a large closet with room for everything you need. The bath includes double vanities and that wonderful new Jacuzzi tub. Both guest bedrooms are generously sized with great closet space. You’ll love the backyard with its six-foot privacy fence and inviting patio—perfect for pets, play or cookouts. With all these updates and excellent curb appeal, this home is a can’t-miss. And yes—it’s very clean! Put it on your list today; it won’t last long.
Contact an agent
Home facts
- Year built:2018
- Listing ID #:20254043
- Added:53 day(s) ago
- Updated:December 16, 2025 at 03:45 PM
Rooms and interior
- Bedrooms:3
- Total bathrooms:2
- Full bathrooms:2
- Living area:1,496 sq. ft.
Heating and cooling
- Cooling:Central Air
- Heating:Heat Pump
Structure and exterior
- Roof:Architectural Shingle
- Year built:2018
- Building area:1,496 sq. ft.
- Lot area:0.14 Acres
Schools
- High school:South Florence
- Middle school:Southside
- Elementary school:Savannah Grove
Utilities
- Water:Public
- Sewer:Public Sewer
Finances and disclosures
- Price:$245,000
- Price per sq. ft.:$163.77
- Tax amount:$836
New listings near 3003 Red Berry Circle
- New
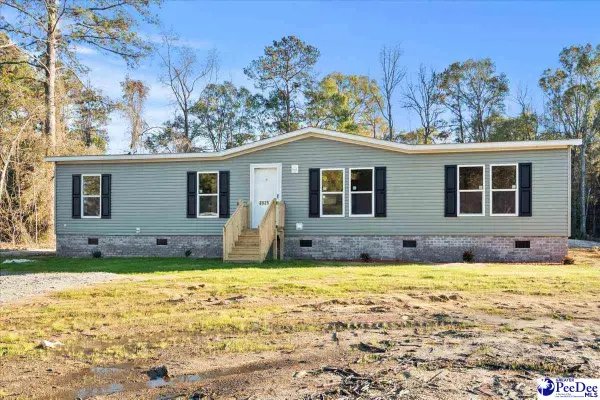 $189,900Active3 beds 2 baths1,680 sq. ft.
$189,900Active3 beds 2 baths1,680 sq. ft.3525 Ballpark Rd., Effingham, SC 29541-4237
MLS# 20254635Listed by: CROSSON & CO REAL ESTATE BROKERED BY EXP REALTY - New
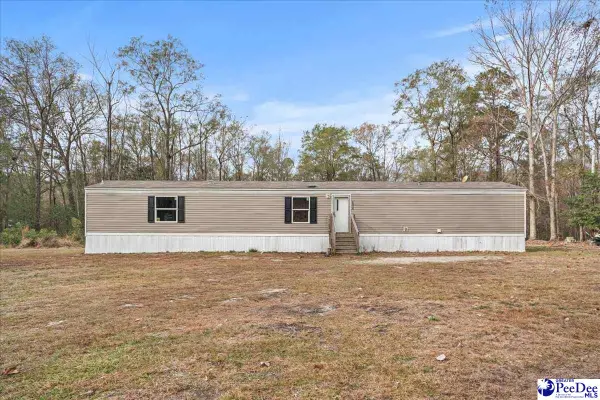 $189,000Active3 beds 2 baths1,216 sq. ft.
$189,000Active3 beds 2 baths1,216 sq. ft.6909 Candy Buck Ln, Effingham, SC 29541-7761
MLS# 20254515Listed by: EXP REALTY GREYFEATHER GROUP 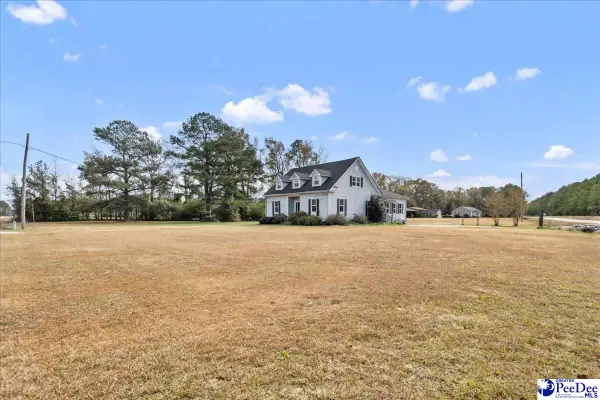 $225,000Active3 beds 3 baths3,380 sq. ft.
$225,000Active3 beds 3 baths3,380 sq. ft.706 Poor Farm Rd, Effingham, SC 29541
MLS# 20254496Listed by: CAROLINA REALTY AND ASSOCIATES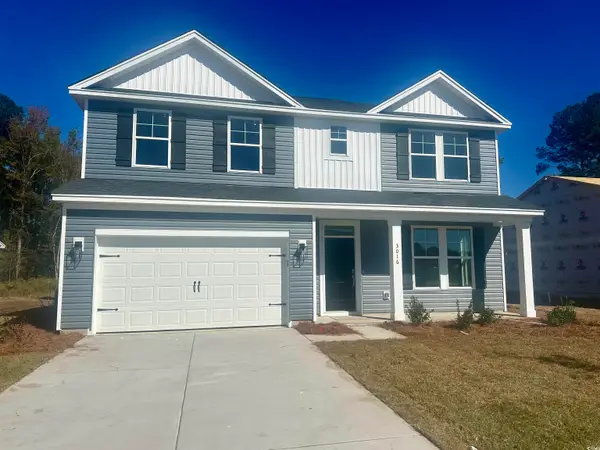 $339,990Active4 beds 4 baths2,754 sq. ft.
$339,990Active4 beds 4 baths2,754 sq. ft.3036 Gadwall Dr., Aynor, SC 29511
MLS# 2528566Listed by: GSH REALTY SC, LLC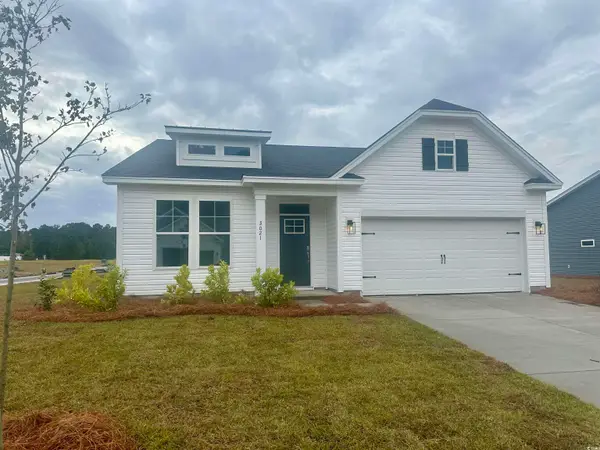 $352,990Active3 beds 2 baths2,578 sq. ft.
$352,990Active3 beds 2 baths2,578 sq. ft.3048 Gadwall Dr., Aynor, SC 29511
MLS# 2528570Listed by: GSH REALTY SC, LLC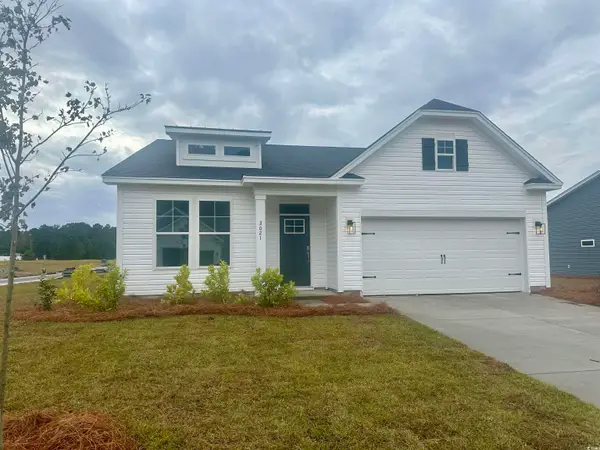 $305,990Active3 beds 2 baths1,989 sq. ft.
$305,990Active3 beds 2 baths1,989 sq. ft.3012 Gadwall Dr., Aynor, SC 29511
MLS# 2528564Listed by: GSH REALTY SC, LLC $342,562Active3 beds 3 baths2,376 sq. ft.
$342,562Active3 beds 3 baths2,376 sq. ft.3052 Gadwall Dr., Aynor, SC 29511
MLS# 2528097Listed by: GSH REALTY SC, LLC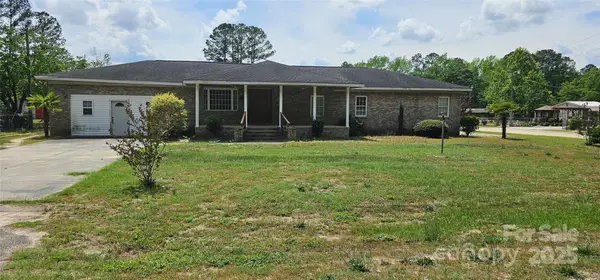 $203,000Active3 beds 2 baths1,769 sq. ft.
$203,000Active3 beds 2 baths1,769 sq. ft.3921 Savannah Grove Road #3, Effingham, SC 29541
MLS# 4256379Listed by: NORTHGROUP REAL ESTATE LLC $159,900Active3 beds 2 baths1,300 sq. ft.
$159,900Active3 beds 2 baths1,300 sq. ft.1729 Karudy, Effingham, SC 29541
MLS# 20254281Listed by: STEPP ONE REAL ESTATE & PROPERTY MANAGEMENT $340,695Active4 beds 2 baths2,230 sq. ft.
$340,695Active4 beds 2 baths2,230 sq. ft.3075 Gadwall Dr., Aynor, SC 29511
MLS# 2527431Listed by: GSH REALTY SC, LLC
