3116 Brookstone Drive, Effingham, SC 29541
Local realty services provided by:ERA Wilder Realty
3116 Brookstone Drive,Effingham, SC 29541
$449,000
- 5 Beds
- 3 Baths
- 3,489 sq. ft.
- Single family
- Active
Listed by: fran d hawley
Office: griggs, floyd, and grantham in
MLS#:20253337
Source:SC_RAGPD
Price summary
- Price:$449,000
- Price per sq. ft.:$128.69
- Monthly HOA dues:$8.33
About this home
Gracious, immaculate, and comfortable best describes this pretty two story brick home in established Millwood Run subdivision. With 3,489 square footage (taken from tax records so if important have buyer's agent measure), there is room galore for entertaining and offering separate gathering places with a formal dining room to accommodate the entire family. The kitchen has stainless steel appliances that include the refrigerator, wine cooler, dishwasher, stove, and microwave with granite countertops and beautiful tile flooring, and displays exquisite tile backsplash (stainless steel washer and dryer will also convey). You have an eat-in breakfast area overlooking the backyard and may see a deer or wild turkey at the wood line close by. The family room has a gas log fireplace and has views to the screened in back porch which leads out to a patio for your BBQ grill. The primary bedroom is downstairs and has a spacious closet and a separate closet for lots of clothes located in the beautiful tiled bathroom granting 2 sinks. There is a parents or guest bedroom downstairs, and 2 designated bedrooms upstairs with the 3rd as a 5th bedroom or a large bonus room/office with beautiful wood flooring. The entire home was painted last year. The 2 car attached garage is perfect on those rainy or cold days. This home is close to many amenities such as schools, shopping, 2 hospitals, churches, and is located in a mature, quiet, established neighborhood.
Contact an agent
Home facts
- Year built:2007
- Listing ID #:20253337
- Added:485 day(s) ago
- Updated:February 11, 2026 at 03:25 PM
Rooms and interior
- Bedrooms:5
- Total bathrooms:3
- Full bathrooms:3
- Living area:3,489 sq. ft.
Heating and cooling
- Cooling:Central Air
- Heating:Central
Structure and exterior
- Roof:Architectural Shingle
- Year built:2007
- Building area:3,489 sq. ft.
- Lot area:0.34 Acres
Schools
- High school:South Florence
- Middle school:Southside
- Elementary school:Savannah Grove
Utilities
- Water:Public
- Sewer:Public Sewer
Finances and disclosures
- Price:$449,000
- Price per sq. ft.:$128.69
- Tax amount:$8,079
New listings near 3116 Brookstone Drive
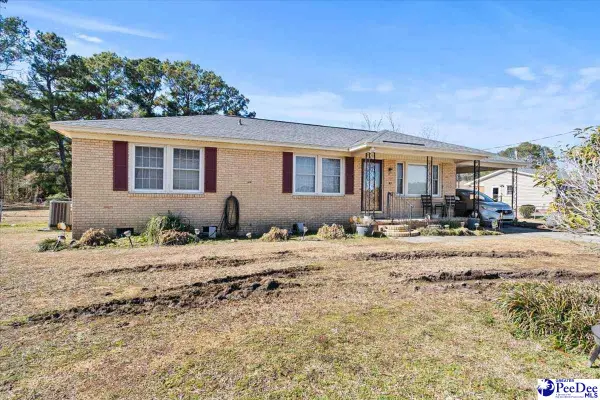 $228,000Pending4 beds 3 baths2,164 sq. ft.
$228,000Pending4 beds 3 baths2,164 sq. ft.2905 Savannah Grove Rd, Effingham, SC 29541-6383
MLS# 2600505Listed by: EXP REALTY GREYFEATHER GROUP- New
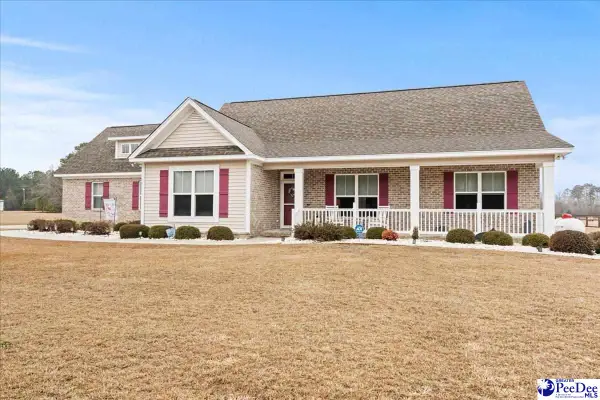 $419,000Active4 beds 3 baths2,046 sq. ft.
$419,000Active4 beds 3 baths2,046 sq. ft.1135 Mclaughlin Rd, Effingham, SC 29541
MLS# 2600499Listed by: EXP REALTY GREYFEATHER GROUP - New
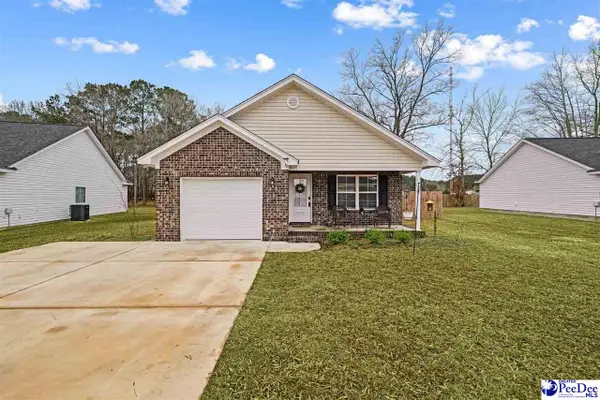 $238,000Active3 beds 2 baths1,350 sq. ft.
$238,000Active3 beds 2 baths1,350 sq. ft.3248 Spiral Lane, Effingham, SC 29541
MLS# 2600470Listed by: DRAYTON REALTY GROUP - New
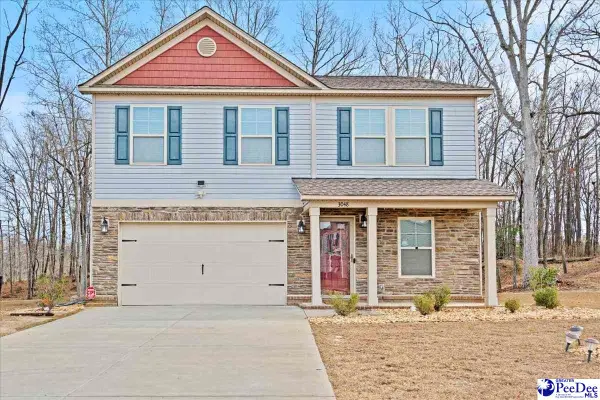 $330,000Active5 beds 3 baths2,327 sq. ft.
$330,000Active5 beds 3 baths2,327 sq. ft.3048 Wild Turkey Drive, Effingham, SC 29541-4718
MLS# 2600460Listed by: LPT REALTY, LLC. - New
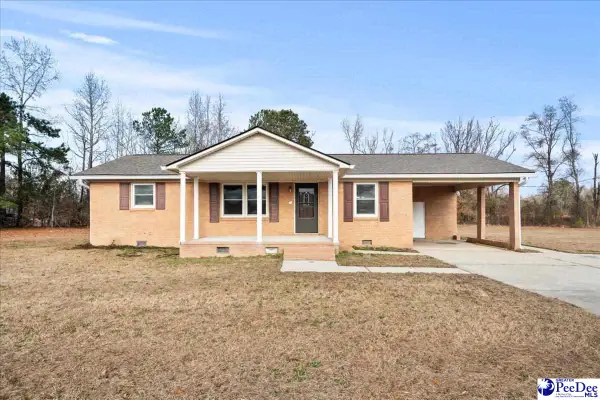 $229,900Active3 beds 2 baths1,118 sq. ft.
$229,900Active3 beds 2 baths1,118 sq. ft.2505 Sage Rd, Effingham, SC 29541
MLS# 2600428Listed by: BRAND NAME REAL ESTATE 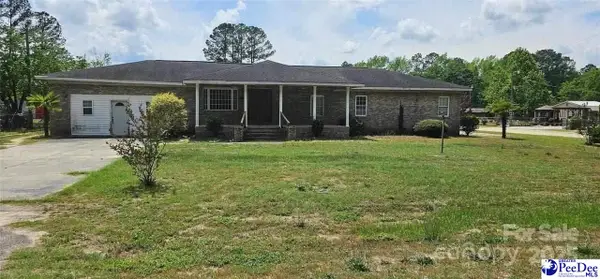 $210,000Active3 beds 2 baths1,769 sq. ft.
$210,000Active3 beds 2 baths1,769 sq. ft.3921 Savannah Grove Road, Effingham, SC 29541-9999
MLS# 2600311Listed by: VYLLA HOME, INC $459,900Active4 beds 3 baths2,607 sq. ft.
$459,900Active4 beds 3 baths2,607 sq. ft.3013 Waterfowl Way, Florence, SC 29501
MLS# 2600105Listed by: EXP REALTY LLC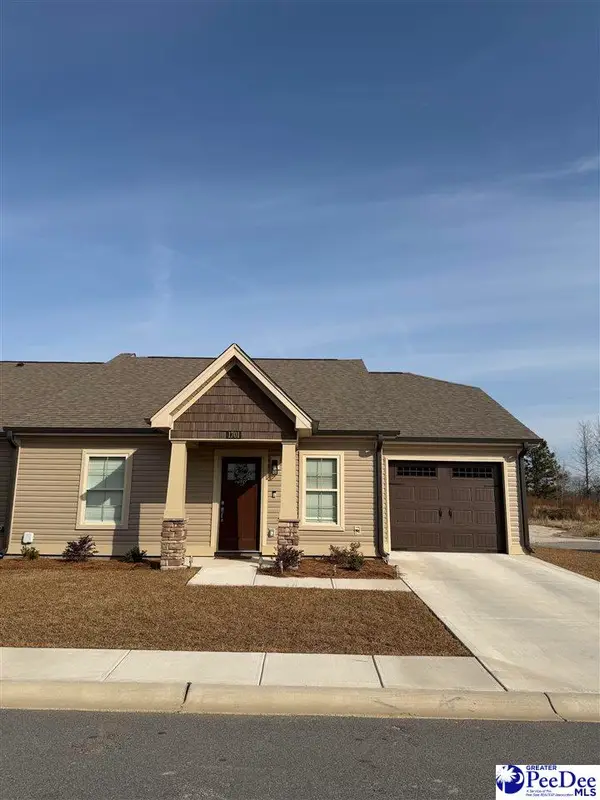 $215,000Active3 beds 2 baths1,250 sq. ft.
$215,000Active3 beds 2 baths1,250 sq. ft.1701 Tuxedo Junction Road, Effingham, SC 29541
MLS# 2600076Listed by: RE/MAX UNLIMITED $50,000Active2.5 Acres
$50,000Active2.5 AcresTbd Timmons Rd, Effingham, SC 29541
MLS# 2600041Listed by: TURN KEY REALTY GROUP LLC $784,900Active5 beds 3 baths3,626 sq. ft.
$784,900Active5 beds 3 baths3,626 sq. ft.2129 Kristens Channel, Florence, SC 29501
MLS# 2600024Listed by: RE/MAX PROFESSIONALS

