3004 Hallsdale Drive, Elgin, SC 29045
Local realty services provided by:ERA Wilder Realty
3004 Hallsdale Drive,Elgin, SC 29045
$358,729
- 5 Beds
- 3 Baths
- 2,771 sq. ft.
- Single family
- Pending
Listed by: lorraine weber, peyton mcmahan
Office: clayton properties group inc
MLS#:606482
Source:SC_CML
Price summary
- Price:$358,729
- Price per sq. ft.:$129.46
- Monthly HOA dues:$43.75
About this home
*This home qualifies for $10,000 in closing costs with our partner lender, Silverton Mortgage!* Refrigerator and full-home blinds provided at no cost to buyer for a limited time. This Telfair is a five-bedroom, three-bathroom home with a guest suite on the main level. Enter from the front porch to find luxury vinyl plank flooring flowing throughout the main living areas. A formal dining room is situated right off the kitchen, equipped with a gas stainless-steel cooktop, pendant lighting over the large center island with a sink, and Miami Vena quartz countertops accented by brown birch burlap cabinetry. An eat-in area separates the kitchen from the great room, which houses a gas fireplace. An upgraded garden door leads the way to the backyard, which includes a covered porch with an extended slab, perfect for spending any hour outdoors. A guest suite with a sizable walk-in closet and full bathroom completes the main level! Upstairs, a loft and laundry room with cabinets await, as well as three secondary bedrooms that share a bathroom with dual sinks. The primary suite offers a boxed ceiling, Trumpet Grey tile shower, a vanity with dual sinks, and a private water closet. To make this home even better, the walk-in closet in the primary suite is spectacular. This Telfair is a wonderful home with plenty of space and upgrades! Disclaimer: CMLS has not reviewed and, therefore, does not endorse vendors who may appear in listings.
Contact an agent
Home facts
- Year built:2025
- Listing ID #:606482
- Added:247 day(s) ago
- Updated:December 17, 2025 at 10:05 AM
Rooms and interior
- Bedrooms:5
- Total bathrooms:3
- Full bathrooms:3
- Living area:2,771 sq. ft.
Heating and cooling
- Cooling:Central, Zoned
- Heating:Gas 1st Lvl, Gas 2nd Lvl, Zoned
Structure and exterior
- Year built:2025
- Building area:2,771 sq. ft.
- Lot area:0.14 Acres
Schools
- High school:Spring Valley
- Middle school:Summit
- Elementary school:Pontiac
Utilities
- Water:Public
- Sewer:Public
Finances and disclosures
- Price:$358,729
- Price per sq. ft.:$129.46
New listings near 3004 Hallsdale Drive
- Open Sat, 12 to 2pmNew
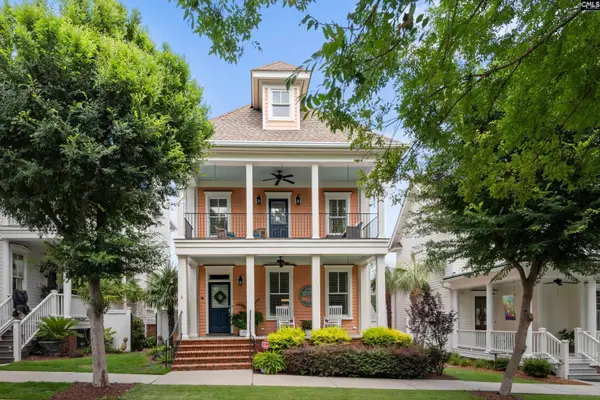 $489,900Active4 beds 5 baths3,150 sq. ft.
$489,900Active4 beds 5 baths3,150 sq. ft.8 Gillon Lane, Elgin, SC 29045
MLS# 623361Listed by: CENTURY 21 VANGUARD - Open Sat, 12 to 1:30pmNew
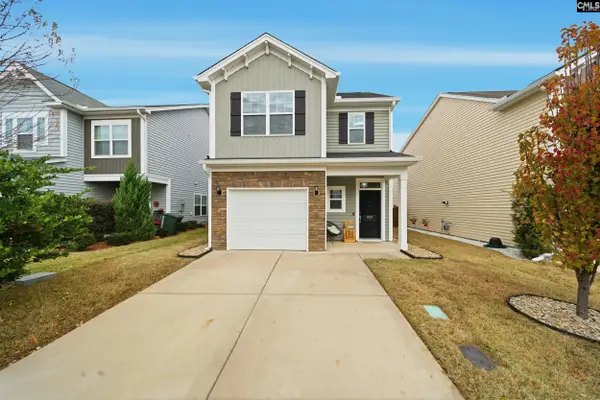 $259,000Active3 beds 3 baths1,643 sq. ft.
$259,000Active3 beds 3 baths1,643 sq. ft.925 Tuxford Trail, Elgin, SC 29045
MLS# 623267Listed by: KELLER WILLIAMS PREFERRED - New
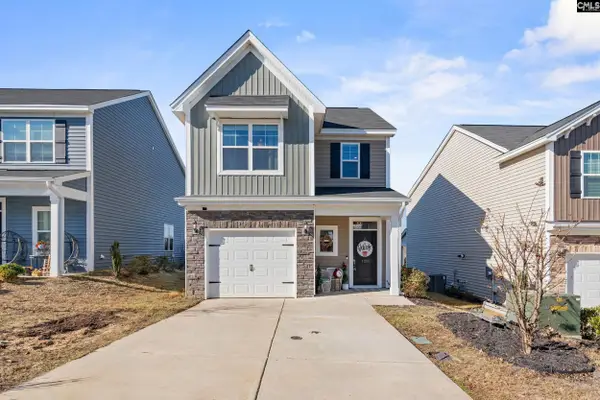 $255,000Active3 beds 3 baths1,620 sq. ft.
$255,000Active3 beds 3 baths1,620 sq. ft.1191 Coopers Ridge Lane, Elgin, SC 29045
MLS# 623261Listed by: FATHOM REALTY SC LLC - New
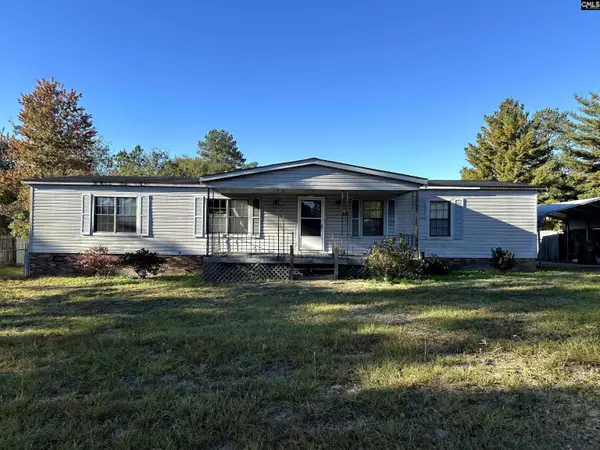 $105,000Active3 beds 2 baths1,728 sq. ft.
$105,000Active3 beds 2 baths1,728 sq. ft.104 Friar Street, Elgin, SC 29045
MLS# 623238Listed by: LISTWITHFREEDOM.COM INC - New
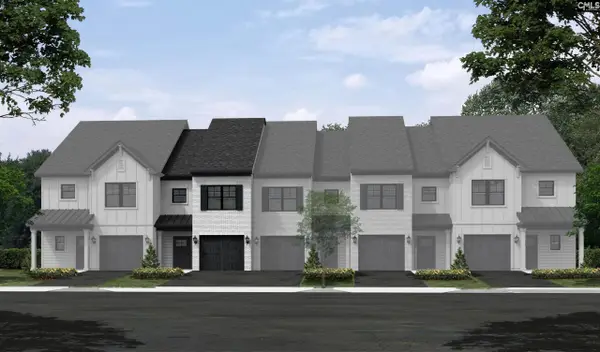 Listed by ERA$258,145Active3 beds 3 baths1,362 sq. ft.
Listed by ERA$258,145Active3 beds 3 baths1,362 sq. ft.8 Fawn Spot Court, Elgin, SC 29045
MLS# 623233Listed by: ERA WILDER REALTY - New
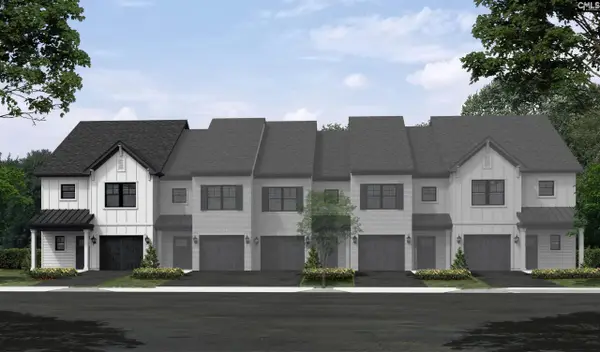 Listed by ERA$300,245Active3 beds 3 baths1,821 sq. ft.
Listed by ERA$300,245Active3 beds 3 baths1,821 sq. ft.10 Fawn Spot Court, Elgin, SC 29045
MLS# 623343Listed by: ERA WILDER REALTY - New
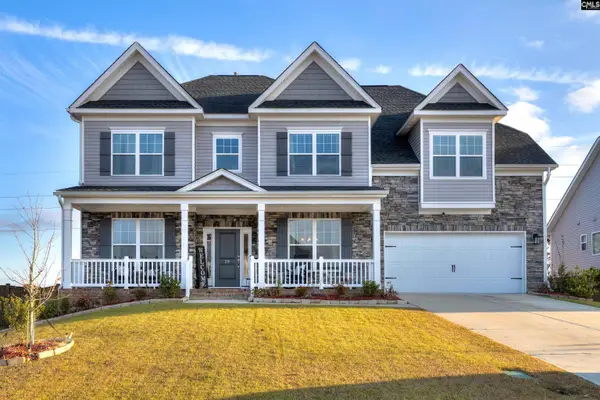 $560,000Active5 beds 4 baths4,011 sq. ft.
$560,000Active5 beds 4 baths4,011 sq. ft.29 Coltswood Ln, Elgin, SC 29045
MLS# 623210Listed by: HALF MOON REALTY LLC - New
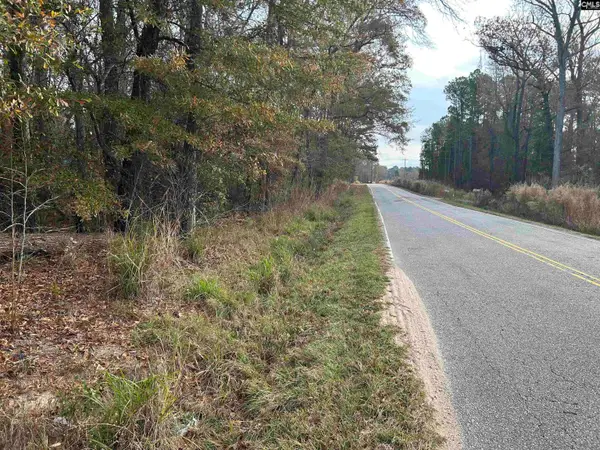 $85,000Active5.52 Acres
$85,000Active5.52 Acres440 Paschal Road, Elgin, SC 29045
MLS# 623170Listed by: COLDWELL BANKER REALTY - New
 Listed by ERA$298,274Active3 beds 3 baths1,821 sq. ft.
Listed by ERA$298,274Active3 beds 3 baths1,821 sq. ft.2 Fawn Spot Court, Elgin, SC 29045
MLS# 623161Listed by: ERA WILDER REALTY - New
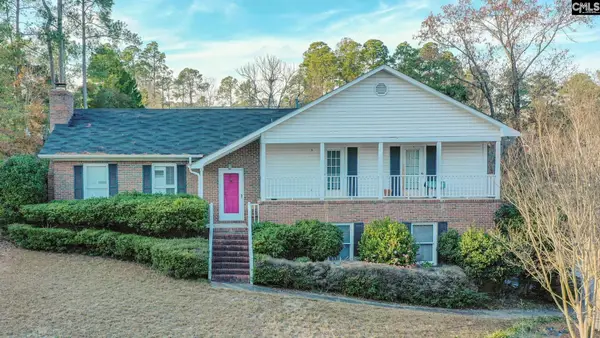 $175,000Active4 beds 3 baths2,095 sq. ft.
$175,000Active4 beds 3 baths2,095 sq. ft.116 Windwood Drive, Elgin, SC 29045
MLS# 623156Listed by: JEFFCOAT REALTY
