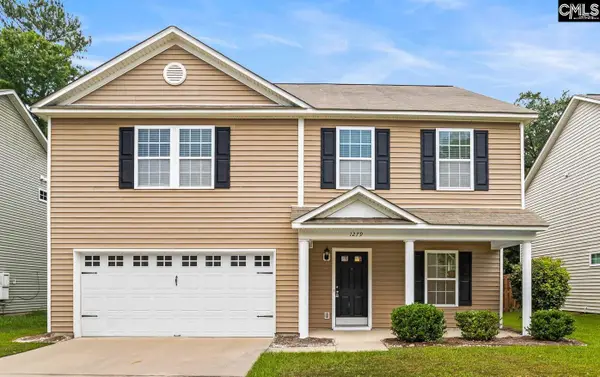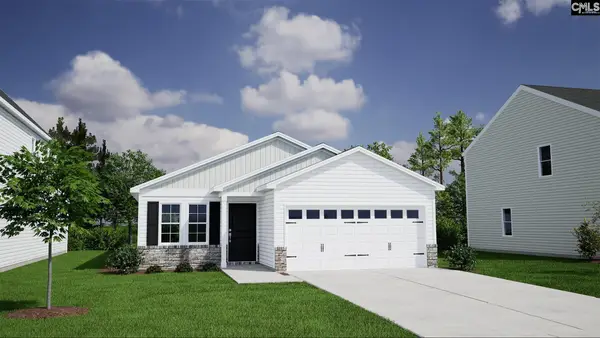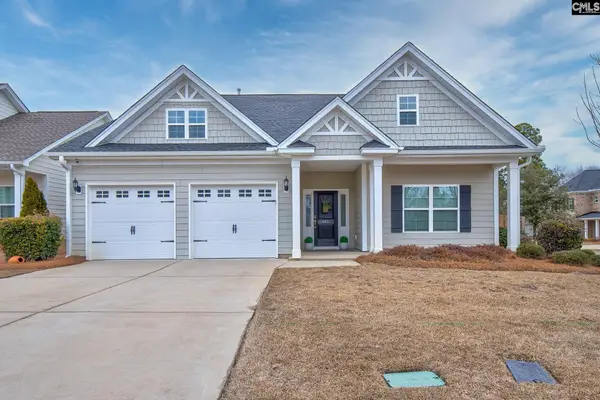3010 Hallsdale Drive, Elgin, SC 29045
Local realty services provided by:ERA Wilder Realty
3010 Hallsdale Drive,Elgin, SC 29045
$330,010
- 5 Beds
- 3 Baths
- 2,236 sq. ft.
- Single family
- Pending
Listed by: lorraine weber, peyton mcmahan
Office: clayton properties group inc
MLS#:606479
Source:SC_CML
Price summary
- Price:$330,010
- Price per sq. ft.:$147.59
- Monthly HOA dues:$43.75
About this home
Save up to $10K in closing costs with our partner lender! Refrigerator, full-home blinds, garage door opener, full gutters and full fencing are included on this home. The open-concept McDowell plan offers five bedrooms and three bathrooms! Enter from the spacious front porch to find luxury vinyl plank flooring that flows throughout the entire main level. The kitchen overlooks both the eat-in and great room and comes equipped with a stainless-steel gas range, modern white cabinetry with black pearl granite countertops, pendant lighting, and a tile backsplash. The pet pad is a perfect addition for your pet, or even your little ones, to enjoy! Take advantage of having a rear-covered porch with an extended slab, perfect for South Carolina evenings. The main floor is complete with a guest suite and full bathroom. Upstairs, three secondary bedrooms share a bathroom with dual sinks. The primary suite boasts a vaulted ceiling, a sizable walk-in closet, a separate tub and shower, and dual sinks. The laundry room is in the hallway and comes with cabinetry, and a loft area makes enjoying time with your loved ones even better. Come make the McDowell plan in the sought-after Ellington community yours today! Disclaimer: CMLS has not reviewed and, therefore, does not endorse vendors who may appear in listings.
Contact an agent
Home facts
- Year built:2026
- Listing ID #:606479
- Added:304 day(s) ago
- Updated:February 14, 2026 at 08:16 AM
Rooms and interior
- Bedrooms:5
- Total bathrooms:3
- Full bathrooms:3
- Living area:2,236 sq. ft.
Heating and cooling
- Cooling:Central, Split System, Zoned
- Heating:Gas 1st Lvl, Gas 2nd Lvl, Zoned
Structure and exterior
- Year built:2026
- Building area:2,236 sq. ft.
- Lot area:0.14 Acres
Schools
- High school:Spring Valley
- Middle school:Summit
- Elementary school:Pontiac
Utilities
- Water:Public
- Sewer:Public
Finances and disclosures
- Price:$330,010
- Price per sq. ft.:$147.59
New listings near 3010 Hallsdale Drive
- New
 $255,000Active4 beds 3 baths1,768 sq. ft.
$255,000Active4 beds 3 baths1,768 sq. ft.410 Eclipse Lane, Elgin, SC 29045
MLS# 626789Listed by: KELLER WILLIAMS PALMETTO - New
 $342,500Active4 beds 3 baths2,450 sq. ft.
$342,500Active4 beds 3 baths2,450 sq. ft.110 Bolter Lane, Elgin, SC 29045
MLS# 626790Listed by: HOME & LAND PROS LLC - New
 $284,900Active4 beds 4 baths2,394 sq. ft.
$284,900Active4 beds 4 baths2,394 sq. ft.1279 Green Turf Lane, Elgin, SC 29045
MLS# 626610Listed by: PROPERTY CONSULTANTS - Open Sun, 12 to 2pmNew
 $482,000Active5 beds 4 baths3,600 sq. ft.
$482,000Active5 beds 4 baths3,600 sq. ft.61 Saughtree Lane West, Elgin, SC 29045
MLS# 626521Listed by: KELLER WILLIAMS PALMETTO  $266,858Pending3 beds 2 baths1,548 sq. ft.
$266,858Pending3 beds 2 baths1,548 sq. ft.2086 County Line Trail, Elgin, SC 29045
MLS# 626496Listed by: CLAYTON PROPERTIES GROUP INC- New
 $267,000Active4 beds 2 baths853 sq. ft.
$267,000Active4 beds 2 baths853 sq. ft.83 Elmwood Boulevard, Elgin, SC 29045
MLS# 626486Listed by: OPENDOOR BROKERAGE LLC - New
 Listed by ERA$350,000Active3 beds 2 baths1,928 sq. ft.
Listed by ERA$350,000Active3 beds 2 baths1,928 sq. ft.443 Orchard Grove Lane, Elgin, SC 29045
MLS# 626479Listed by: ERA WILDER REALTY  $271,963Pending4 beds 3 baths1,709 sq. ft.
$271,963Pending4 beds 3 baths1,709 sq. ft.1120 Crescent Corner Drive, Elgin, SC 29045
MLS# 626442Listed by: CLAYTON PROPERTIES GROUP INC- New
 $296,000Active4 beds 3 baths2,192 sq. ft.
$296,000Active4 beds 3 baths2,192 sq. ft.221 Hickory Hill Trail, Elgin, SC 29045
MLS# 626330Listed by: SC REAL ESTATE EXCHANGE - Open Sat, 11am to 1pmNew
 $314,900Active4 beds 2 baths1,924 sq. ft.
$314,900Active4 beds 2 baths1,924 sq. ft.7 Mint Court, Elgin, SC 29045
MLS# 626314Listed by: EXP REALTY LLC

