3012 Hallsdale Drive, Elgin, SC 29045
Local realty services provided by:ERA Wilder Realty
3012 Hallsdale Drive,Elgin, SC 29045
$334,000
- 3 Beds
- 2 Baths
- 2,177 sq. ft.
- Single family
- Pending
Listed by: lorraine weber, peyton mcmahan
Office: clayton properties group inc
MLS#:606491
Source:SC_CML
Price summary
- Price:$334,000
- Price per sq. ft.:$153.42
- Monthly HOA dues:$43.75
About this home
Featuring resort style amenities with cabana, pool with wading area, lazy river and sidewalks on each side of the street. Up to $15,000 with partner lender Silverton Mortgage and preferred attorney. This gorgeous Gwinnett plan offers three bedrooms, two full bathrooms, and a spacious bonus room. Enter from the front porch to find luxury vinyl plank flooring in the entry, flowing seamlessly throughout the main living areas. Down the hallway, the great room features a cozy gas fireplace and a stunning boxed ceiling. Enjoy your beautiful backyard that backs up to trees on the covered porch. Also added is an extended slab for extra space to enjoy! The kitchen boasts a gas cooktop, white granite countertops accented by a white tile backsplash, pendant lighting, and gray cabinetry with hardware. The extended primary suite in this home makes both the bedroom and walk-in closet even more spacious, while luxury vinyl plank flooring adds durability and style. In the primary bathroom, you’ll find a large vanity with dual sinks, a private water closet, and a tiled shower, plus an additional walk-in closet. Also on the main level are two secondary bedrooms that share a full bathroom. The laundry room is conveniently located on the main floor and even includes cabinetry for extra storage. Bench and cubbies off the garage entry make organization a breeze, and a large bonus room upstairs completes the home. Make the Gwinnett yours today at Ellington! Disclaimer: CMLS has not reviewed and, therefore, does not endorse vendors who may appear in listings.
Contact an agent
Home facts
- Year built:2025
- Listing ID #:606491
- Added:247 day(s) ago
- Updated:December 17, 2025 at 10:04 AM
Rooms and interior
- Bedrooms:3
- Total bathrooms:2
- Full bathrooms:2
- Living area:2,177 sq. ft.
Heating and cooling
- Cooling:Central
- Heating:Gas 1st Lvl
Structure and exterior
- Year built:2025
- Building area:2,177 sq. ft.
- Lot area:0.14 Acres
Schools
- High school:Spring Valley
- Middle school:Summit
- Elementary school:Pontiac
Utilities
- Water:Public
- Sewer:Public
Finances and disclosures
- Price:$334,000
- Price per sq. ft.:$153.42
New listings near 3012 Hallsdale Drive
- Open Sat, 12 to 2pmNew
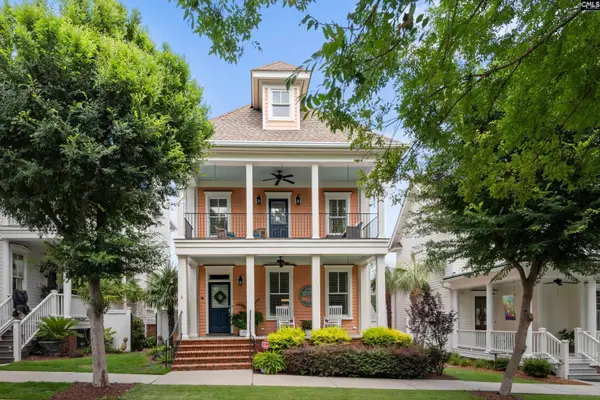 $489,900Active4 beds 5 baths3,150 sq. ft.
$489,900Active4 beds 5 baths3,150 sq. ft.8 Gillon Lane, Elgin, SC 29045
MLS# 623361Listed by: CENTURY 21 VANGUARD - Open Sat, 12 to 1:30pmNew
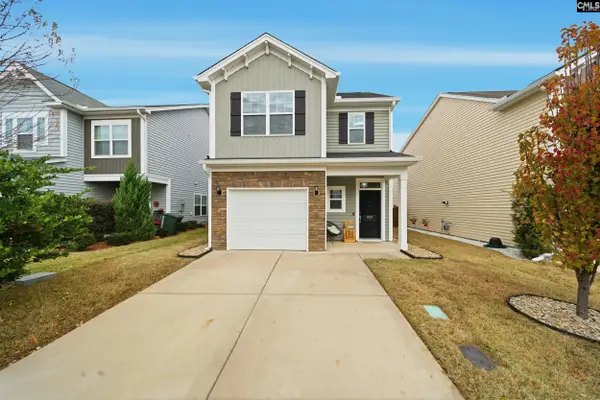 $259,000Active3 beds 3 baths1,643 sq. ft.
$259,000Active3 beds 3 baths1,643 sq. ft.925 Tuxford Trail, Elgin, SC 29045
MLS# 623267Listed by: KELLER WILLIAMS PREFERRED - New
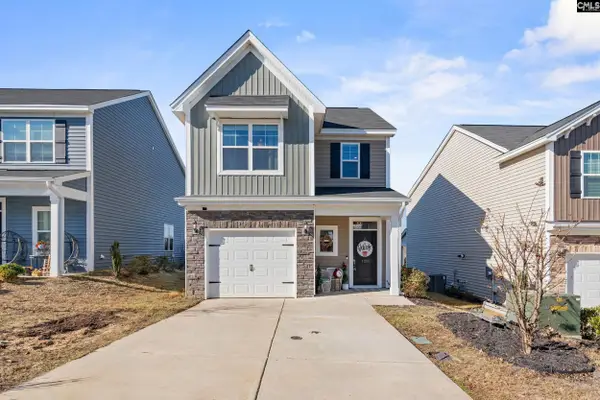 $255,000Active3 beds 3 baths1,620 sq. ft.
$255,000Active3 beds 3 baths1,620 sq. ft.1191 Coopers Ridge Lane, Elgin, SC 29045
MLS# 623261Listed by: FATHOM REALTY SC LLC - New
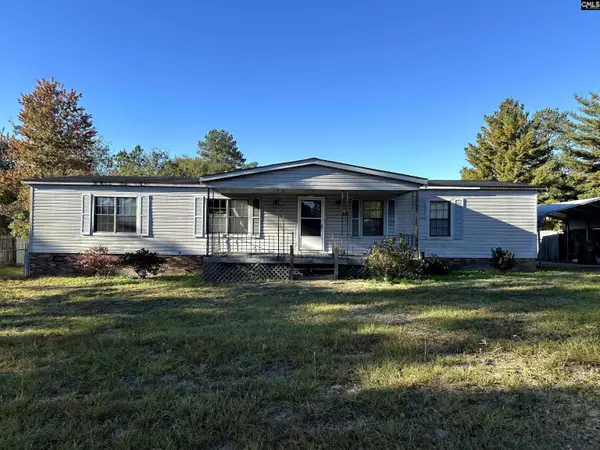 $105,000Active3 beds 2 baths1,728 sq. ft.
$105,000Active3 beds 2 baths1,728 sq. ft.104 Friar Street, Elgin, SC 29045
MLS# 623238Listed by: LISTWITHFREEDOM.COM INC - New
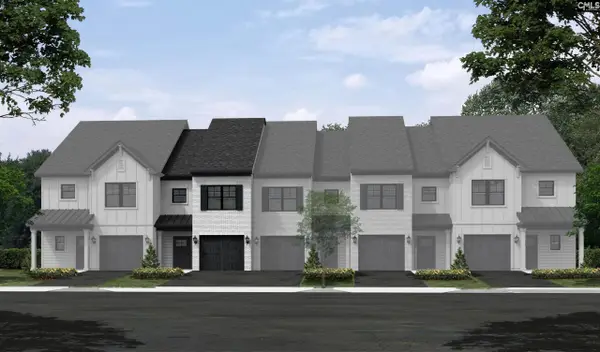 Listed by ERA$258,145Active3 beds 3 baths1,362 sq. ft.
Listed by ERA$258,145Active3 beds 3 baths1,362 sq. ft.8 Fawn Spot Court, Elgin, SC 29045
MLS# 623233Listed by: ERA WILDER REALTY - New
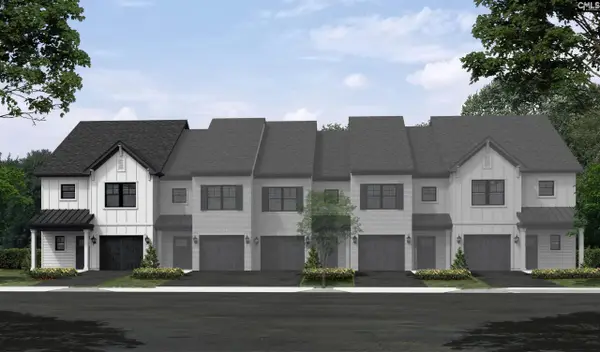 Listed by ERA$300,245Active3 beds 3 baths1,821 sq. ft.
Listed by ERA$300,245Active3 beds 3 baths1,821 sq. ft.10 Fawn Spot Court, Elgin, SC 29045
MLS# 623343Listed by: ERA WILDER REALTY - New
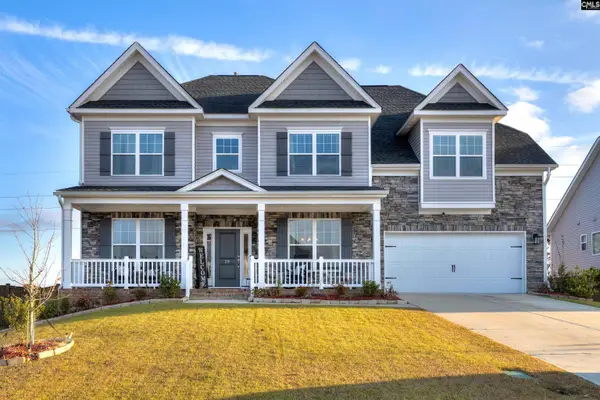 $560,000Active5 beds 4 baths4,011 sq. ft.
$560,000Active5 beds 4 baths4,011 sq. ft.29 Coltswood Ln, Elgin, SC 29045
MLS# 623210Listed by: HALF MOON REALTY LLC - New
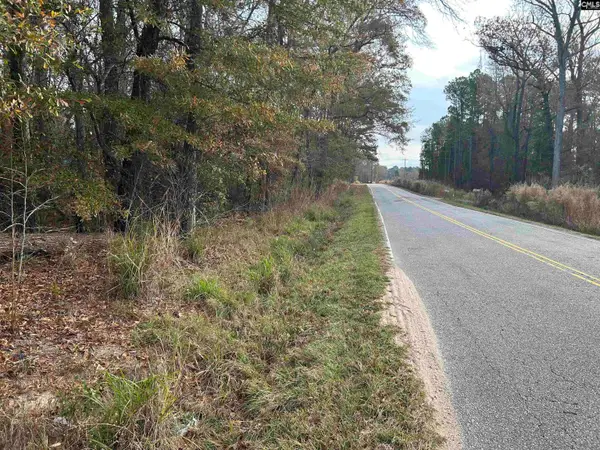 $85,000Active5.52 Acres
$85,000Active5.52 Acres440 Paschal Road, Elgin, SC 29045
MLS# 623170Listed by: COLDWELL BANKER REALTY - New
 Listed by ERA$298,274Active3 beds 3 baths1,821 sq. ft.
Listed by ERA$298,274Active3 beds 3 baths1,821 sq. ft.2 Fawn Spot Court, Elgin, SC 29045
MLS# 623161Listed by: ERA WILDER REALTY - New
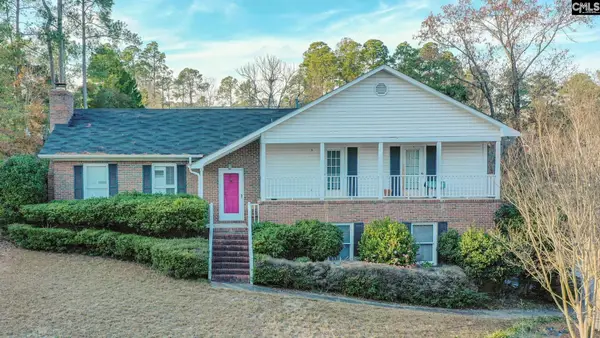 $175,000Active4 beds 3 baths2,095 sq. ft.
$175,000Active4 beds 3 baths2,095 sq. ft.116 Windwood Drive, Elgin, SC 29045
MLS# 623156Listed by: JEFFCOAT REALTY
