3084 Hallsdale Drive, Elgin, SC 29045
Local realty services provided by:ERA Leatherman Realty, Inc.
3084 Hallsdale Drive,Elgin, SC 29045
$295,693
- 5 Beds
- 3 Baths
- 2,166 sq. ft.
- Single family
- Pending
Listed by: lorraine weber, peyton mcmahan
Office: clayton properties group inc
MLS#:622119
Source:SC_CML
Price summary
- Price:$295,693
- Price per sq. ft.:$136.52
- Monthly HOA dues:$43.75
About this home
Welcome to Ellington, where resort-style amenities are the perfect blend of relaxation and recreation. Enjoy a cabana, pool with a wading area, a lazy river, and sidewalks on both sides of the street—ideal for an active and connected community lifestyle. This Lancaster plan offers four bedrooms and two-and-a-half bathrooms, thoughtfully designed for flexibility and comfort. Durable luxury vinyl plank flooring flows throughout the main living areas, creating a clean, modern look. The spacious great room and eat-in kitchen area are ideal for entertaining or spending quality time with family. The kitchen is beautifully appointed with stone gray cabinetry with crown molding, Miami Vena quartz countertops, and a stainless-steel gas cooktop—blending function and style. Upstairs, the primary suite is a private retreat, featuring a separate soaking tub and shower, dual sinks, a private water closet, and a large walk-in closet. Three additional bedrooms share a full bathroom with dual sinks, located at the front of the home for added privacy and convenience. The Lancaster combines smart design and stylish finishes in a vibrant, amenity-rich community. Come make it your home at Ellington today! Disclaimer: CMLS has not reviewed and, therefore, does not endorse vendors who may appear in listings.
Contact an agent
Home facts
- Year built:2025
- Listing ID #:622119
- Added:26 day(s) ago
- Updated:December 17, 2025 at 10:04 AM
Rooms and interior
- Bedrooms:5
- Total bathrooms:3
- Full bathrooms:2
- Half bathrooms:1
- Living area:2,166 sq. ft.
Heating and cooling
- Cooling:Central, Split System, Zoned
- Heating:Gas 1st Lvl, Gas 2nd Lvl, Split System, Zoned
Structure and exterior
- Year built:2025
- Building area:2,166 sq. ft.
- Lot area:0.17 Acres
Schools
- High school:Spring Valley
- Middle school:Summit
- Elementary school:Pontiac
Utilities
- Water:Public
- Sewer:Public
Finances and disclosures
- Price:$295,693
- Price per sq. ft.:$136.52
New listings near 3084 Hallsdale Drive
- Open Sat, 12 to 2pmNew
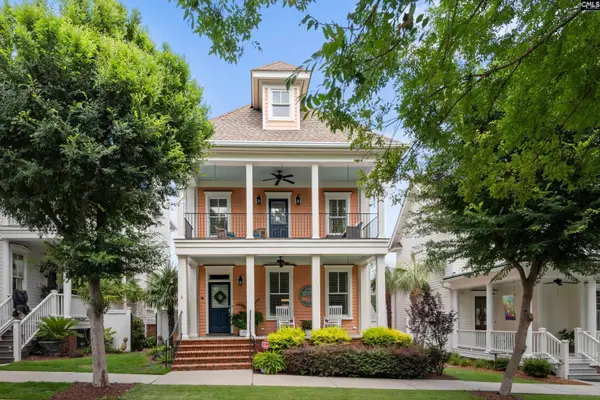 $489,900Active4 beds 5 baths3,150 sq. ft.
$489,900Active4 beds 5 baths3,150 sq. ft.8 Gillon Lane, Elgin, SC 29045
MLS# 623361Listed by: CENTURY 21 VANGUARD - Open Sat, 12 to 1:30pmNew
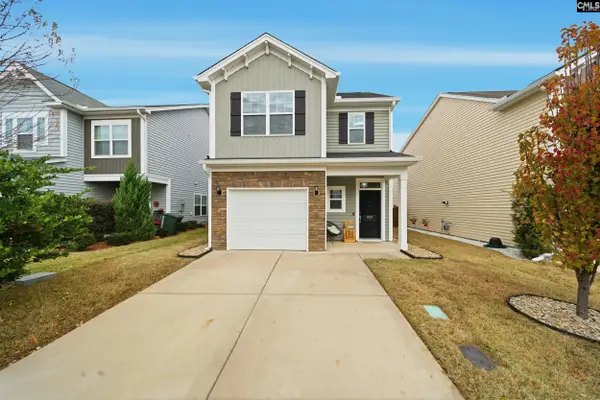 $259,000Active3 beds 3 baths1,643 sq. ft.
$259,000Active3 beds 3 baths1,643 sq. ft.925 Tuxford Trail, Elgin, SC 29045
MLS# 623267Listed by: KELLER WILLIAMS PREFERRED - New
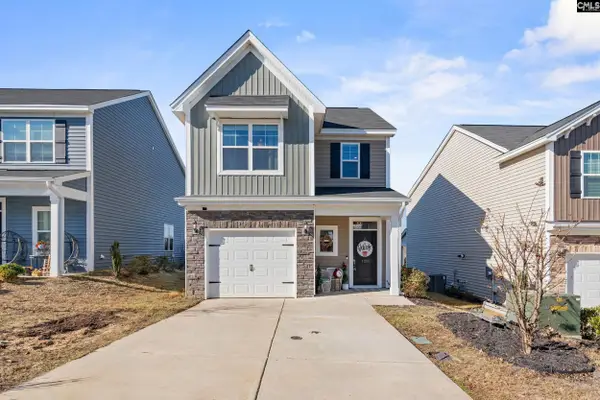 $255,000Active3 beds 3 baths1,620 sq. ft.
$255,000Active3 beds 3 baths1,620 sq. ft.1191 Coopers Ridge Lane, Elgin, SC 29045
MLS# 623261Listed by: FATHOM REALTY SC LLC - New
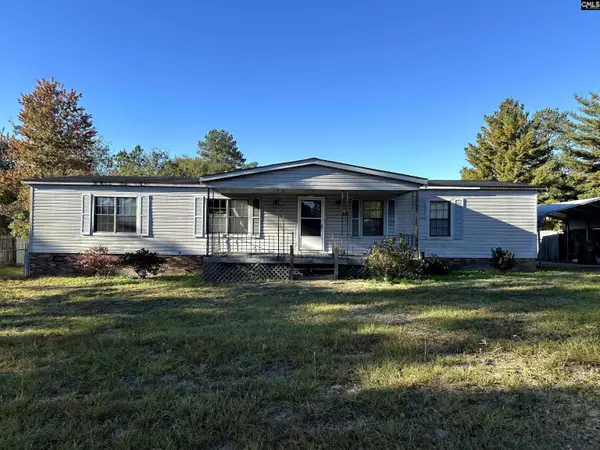 $105,000Active3 beds 2 baths1,728 sq. ft.
$105,000Active3 beds 2 baths1,728 sq. ft.104 Friar Street, Elgin, SC 29045
MLS# 623238Listed by: LISTWITHFREEDOM.COM INC - New
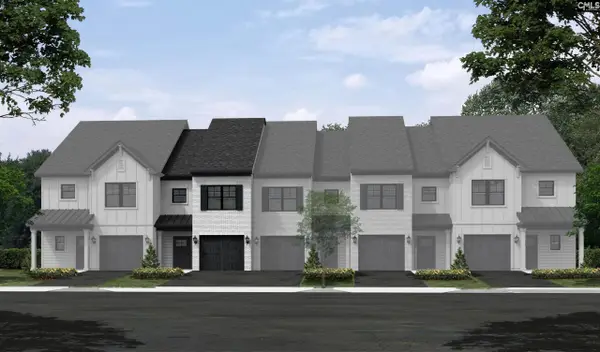 Listed by ERA$258,145Active3 beds 3 baths1,362 sq. ft.
Listed by ERA$258,145Active3 beds 3 baths1,362 sq. ft.8 Fawn Spot Court, Elgin, SC 29045
MLS# 623233Listed by: ERA WILDER REALTY - New
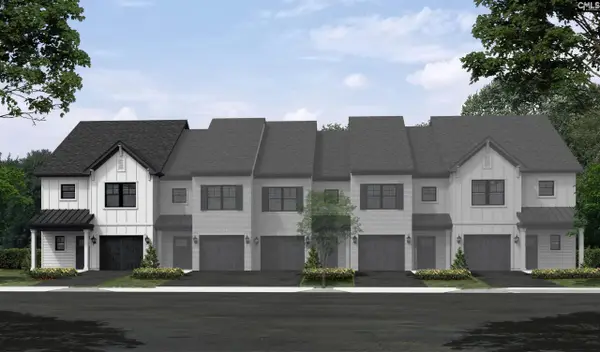 Listed by ERA$300,245Active3 beds 3 baths1,821 sq. ft.
Listed by ERA$300,245Active3 beds 3 baths1,821 sq. ft.10 Fawn Spot Court, Elgin, SC 29045
MLS# 623343Listed by: ERA WILDER REALTY - New
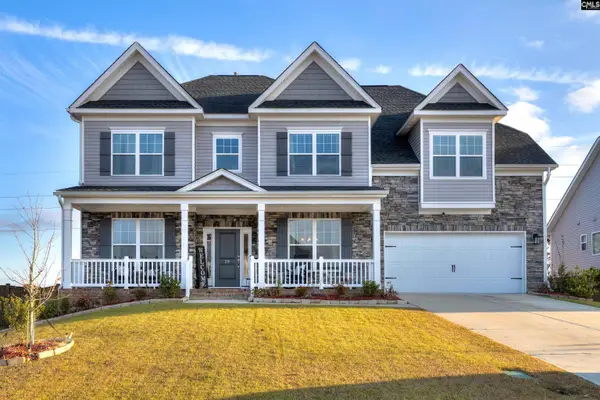 $560,000Active5 beds 4 baths4,011 sq. ft.
$560,000Active5 beds 4 baths4,011 sq. ft.29 Coltswood Ln, Elgin, SC 29045
MLS# 623210Listed by: HALF MOON REALTY LLC - New
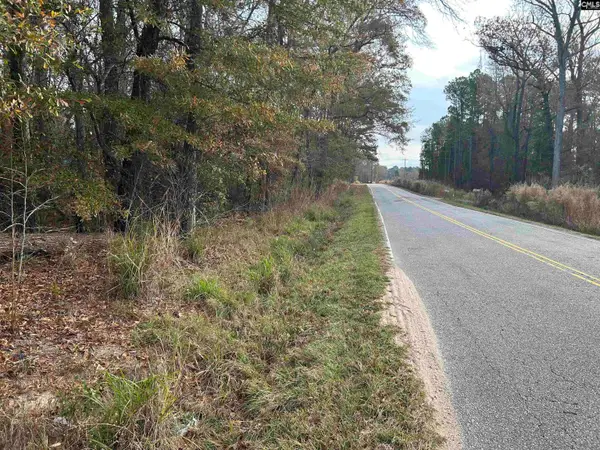 $85,000Active5.52 Acres
$85,000Active5.52 Acres440 Paschal Road, Elgin, SC 29045
MLS# 623170Listed by: COLDWELL BANKER REALTY - New
 Listed by ERA$298,274Active3 beds 3 baths1,821 sq. ft.
Listed by ERA$298,274Active3 beds 3 baths1,821 sq. ft.2 Fawn Spot Court, Elgin, SC 29045
MLS# 623161Listed by: ERA WILDER REALTY - New
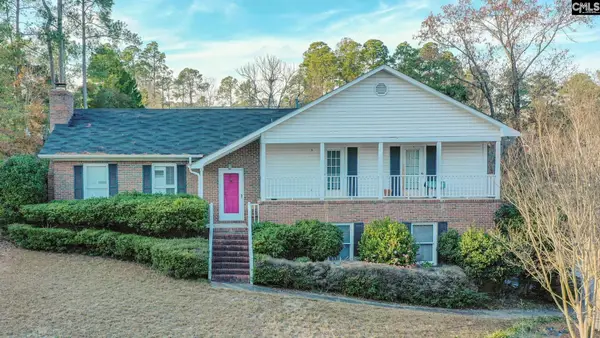 $175,000Active4 beds 3 baths2,095 sq. ft.
$175,000Active4 beds 3 baths2,095 sq. ft.116 Windwood Drive, Elgin, SC 29045
MLS# 623156Listed by: JEFFCOAT REALTY
