769 Red Knot Lane, Elgin, SC 29045
Local realty services provided by:ERA Leatherman Realty, Inc.
769 Red Knot Lane,Elgin, SC 29045
$550,000
- 4 Beds
- 3 Baths
- 2,701 sq. ft.
- Single family
- Active
Listed by: michael scott jr
Office: keller williams realty
MLS#:621690
Source:SC_CML
Price summary
- Price:$550,000
- Price per sq. ft.:$203.63
About this home
Welcome home to your private sanctuary located on the Richland Co/Kershaw Co border convenient toeverything you need, privacy, acreage and close proximity to Fort Jackson, Shaw Air Force base and the newScout Motor Plant. The inviting open floor plan welcomes you with soaring high ceiling in the great roomwith a massive fireplace that is the showcase of the home. The open cozy great room invites you into thegourmet kitchen with stainless steel appliances, granite countertops with a beautiful accented backsplash.The master bedroom is located downstairs while the other bedrooms are great size and share a bathroomupstairs. There is a huge back deck overlooking your private and wooded 4 acre backyard where deer andturkey have been harvested directly from the property. There is a huge carport on the property to helpprotect all of your adult and kid "toys." Call today for a private tour before its too late Disclaimer: CMLS has not reviewed and, therefore, does not endorse vendors who may appear in listings.
Contact an agent
Home facts
- Year built:2017
- Listing ID #:621690
- Added:1 day(s) ago
- Updated:November 15, 2025 at 05:21 PM
Rooms and interior
- Bedrooms:4
- Total bathrooms:3
- Full bathrooms:2
- Half bathrooms:1
- Living area:2,701 sq. ft.
Heating and cooling
- Cooling:Central
- Heating:Central, Heat Pump 1st Lvl
Structure and exterior
- Year built:2017
- Building area:2,701 sq. ft.
- Lot area:4 Acres
Schools
- High school:Lugoff-Elgin
- Middle school:Leslie M Stover
- Elementary school:Blaney
Utilities
- Water:Well
- Sewer:Septic
Finances and disclosures
- Price:$550,000
- Price per sq. ft.:$203.63
New listings near 769 Red Knot Lane
- New
 $320,000Active4 beds 2 baths1,957 sq. ft.
$320,000Active4 beds 2 baths1,957 sq. ft.21 Trumpet View Lane, Elgin, SC 29045
MLS# 621744Listed by: NEXTHOME SPECIALISTS - New
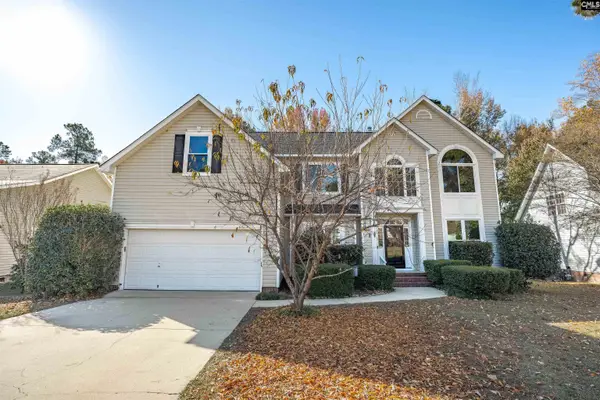 $395,000Active5 beds 3 baths3,157 sq. ft.
$395,000Active5 beds 3 baths3,157 sq. ft.10 Walden Place Court, Elgin, SC 29045
MLS# 621685Listed by: THE HIGHLAND COMPANY REAL ESTATE LLC - New
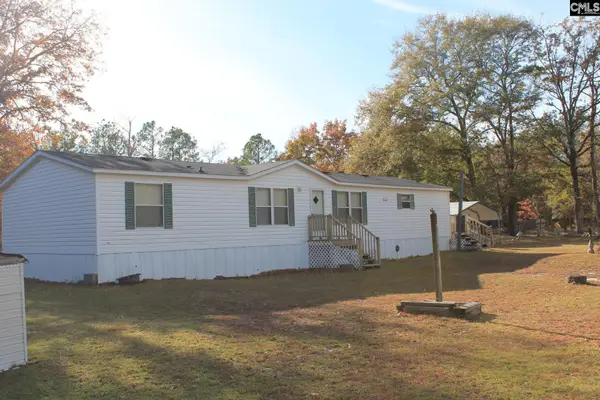 $167,000Active3 beds 2 baths1,700 sq. ft.
$167,000Active3 beds 2 baths1,700 sq. ft.101 Leonard Lane, Elgin, SC 29045
MLS# 621682Listed by: EXIT REAL EST CONSULTANTS - New
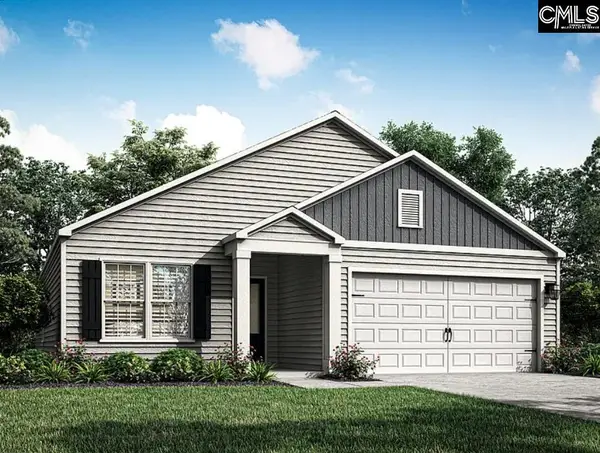 $285,900Active3 beds 2 baths1,316 sq. ft.
$285,900Active3 beds 2 baths1,316 sq. ft.105 Sundew Road, Elgin, SC 29045
MLS# 621613Listed by: LGI HOMES-SC LLC - New
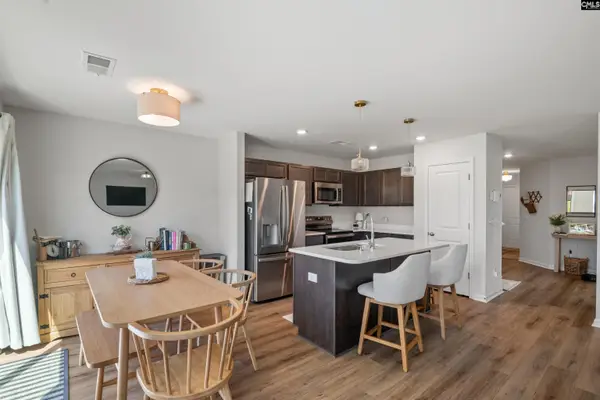 $280,000Active3 beds 3 baths1,962 sq. ft.
$280,000Active3 beds 3 baths1,962 sq. ft.714 S Long Star Way, Elgin, SC 29045
MLS# 621584Listed by: WILSON REAL ESTATE COMPANY LLC - New
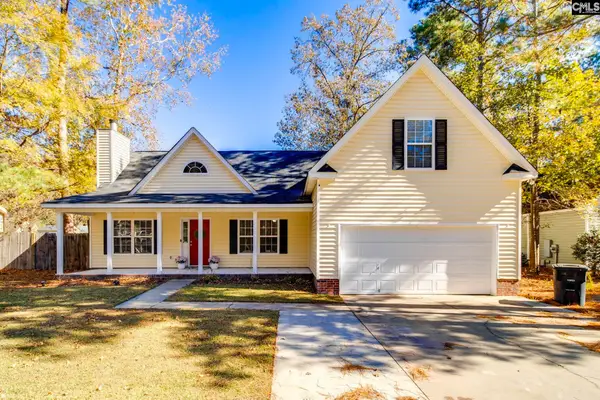 $279,900Active3 beds 2 baths1,767 sq. ft.
$279,900Active3 beds 2 baths1,767 sq. ft.248 Elmwood Boulevard, Elgin, SC 29045
MLS# 621559Listed by: COLDWELL BANKER REALTY - New
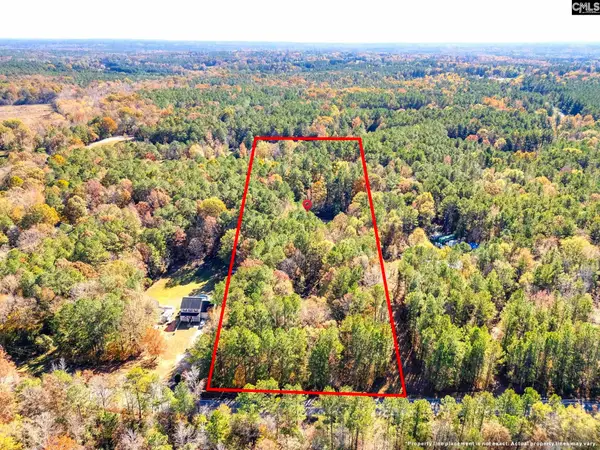 $125,000Active3.4 Acres
$125,000Active3.4 Acres430 Smyrna Church Road, Elgin, SC 29045
MLS# 621553Listed by: UNITED REAL ESTATE SC - New
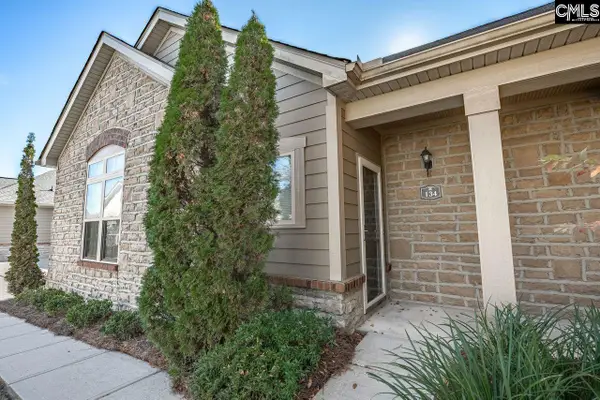 $295,000Active2 beds 2 baths1,433 sq. ft.
$295,000Active2 beds 2 baths1,433 sq. ft.134 Peach Grove Circle, Elgin, SC 29045
MLS# 621527Listed by: COLDWELL BANKER REALTY - New
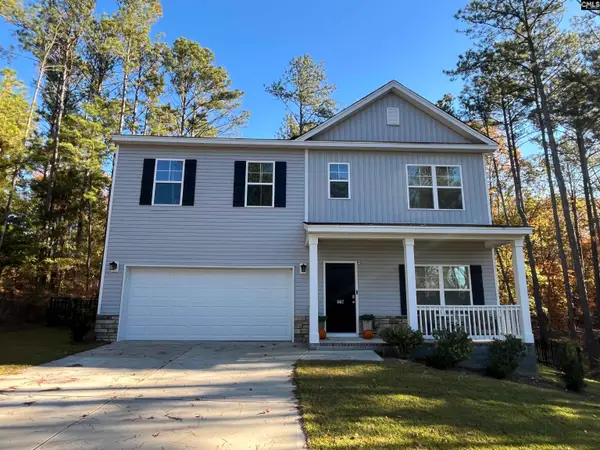 $350,000Active5 beds 3 baths2,273 sq. ft.
$350,000Active5 beds 3 baths2,273 sq. ft.662 Barfield Road, Elgin, SC 29045
MLS# 621499Listed by: LOKATION REAL ESTATE
