1136 Lakeview Drive, Fair Play, SC 29643
Local realty services provided by:ERA Live Moore
1136 Lakeview Drive,Fair Play, SC 29643
$1,600,000
- 6 Beds
- 6 Baths
- - sq. ft.
- Single family
- Active
Listed by:kyle corbett
Office:buyhartwelllake, llc. (18006)
MLS#:20292029
Source:SC_AAR
Price summary
- Price:$1,600,000
About this home
Gorgeous lakefront residence with elegant features throughout. Chefs kitchen features stainless appliances, expansive center island, hidden walk in pantry and custom cabinetry. Great room offers soaring ceiling, fireplace and adjoining oversized dinning area for the largest of gatherings. Multiple primary suites, lower-level pool side suite boast marble surround shower, two sinks, walk in closets and separate toilet room. Upper-level suite has a stunning lake side covered deck overlooking the pool with wood ceiling and fireplace. A third bedroom with ensuite bathroom is located upstairs along with two extra bedrooms, bonus gathering room, wet bar and an office/study(or 6th bedroom). For ultimate entertaining, the outdoor kitchen overlooks pool and has granite counters, serving bar, refrigerator, wine fridge, gas grill, gas burners, sink, ice maker, dining area and ceiling fans. The inviting hot tub waterfalls into the adjoining saltwater pool with swim up bar and seats plus a TV, sink, fridge and an extra bathroom in the pool house. Alongside the pool is an outdoor sitting area with gas fire pit table. Stroll down to the lake past another sitting area and fire pit to the deep-water cove. Not dockable but great spot to swim, beach your boat, launch kayaks, canoes or your paddle board. Other property features include a wonderful sauna, smart home technology, surround sound system, two laundry rooms, three car garage, HardiePlank siding, high ceilings throughout, flooring consisting of quartz, luxury vinyl plank, marble, stone and attractive black metal fencing behind home. Investors dream, turnkey ready for short-term rentals! Home comes FULLY furnished and currently rents for $1,300-$1,500 per night. Owners will transfer rental site accounts into the buyer's name. Cash flow from day one! Too many custom features to mention, must tour for yourself to fully appreciate the thought and details put into this residence.
Contact an agent
Home facts
- Year built:2023
- Listing ID #:20292029
- Added:1 day(s) ago
- Updated:September 03, 2025 at 05:53 PM
Rooms and interior
- Bedrooms:6
- Total bathrooms:6
- Full bathrooms:5
- Half bathrooms:1
Heating and cooling
- Cooling:Heat Pump
- Heating:Heat Pump
Structure and exterior
- Roof:Architectural, Shingle
- Year built:2023
- Lot area:0.84 Acres
Schools
- High school:Pendleton High
- Middle school:Riverside Middl
- Elementary school:Townville Elem
Utilities
- Water:Public
- Sewer:Septic Tank
Finances and disclosures
- Price:$1,600,000
- Tax amount:$14,738 (2024)
New listings near 1136 Lakeview Drive
- New
 $399,900Active0.67 Acres
$399,900Active0.67 Acres257 Riverlake Road, Fair Play, SC 29643
MLS# 20292026Listed by: KELLER WILLIAMS LAKE REGION (23808) - New
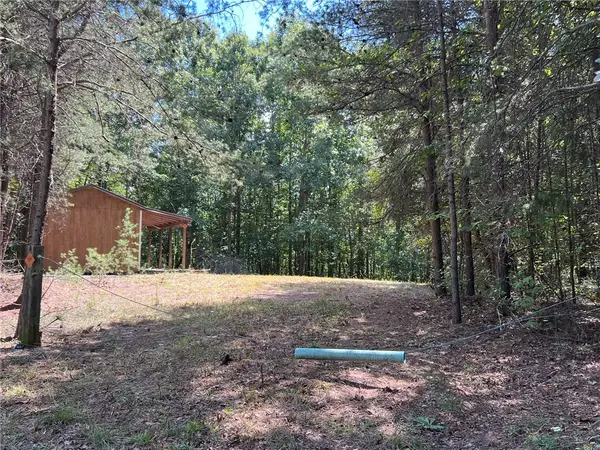 $449,900Active34.18 Acres
$449,900Active34.18 Acres00 Rock Hill Road, Fair Play, SC 29643
MLS# 20292011Listed by: BRAND NAME REAL ESTATE UPSTATE (18950) - New
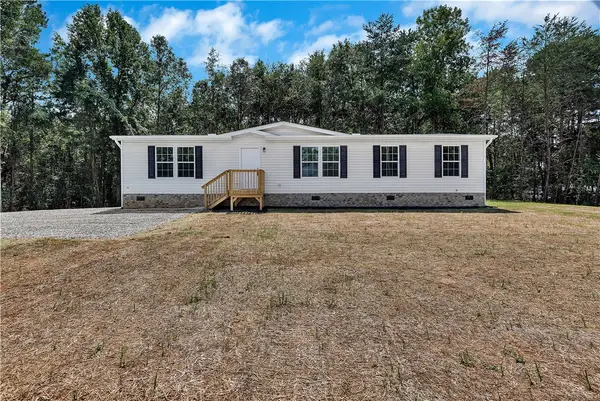 $239,900Active4 beds 2 baths1,680 sq. ft.
$239,900Active4 beds 2 baths1,680 sq. ft.115 Viewmont Drive, Fair Play, SC 29643
MLS# 20291596Listed by: KELLER WILLIAMS SENECA (18304) - New
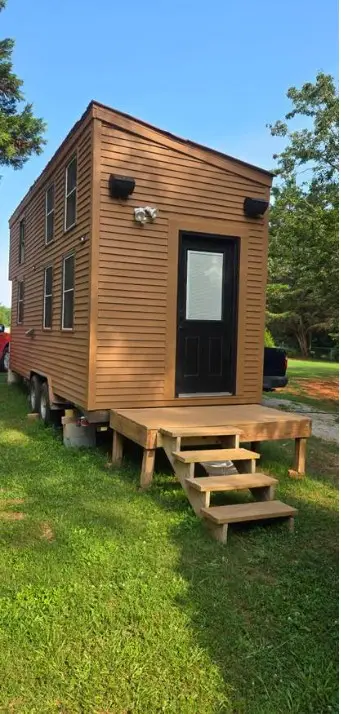 $69,900Active1 beds 1 baths
$69,900Active1 beds 1 baths00 Wilderness Road, Fair Play, SC 29643
MLS# 20291766Listed by: KELLER WILLIAMS SENECA 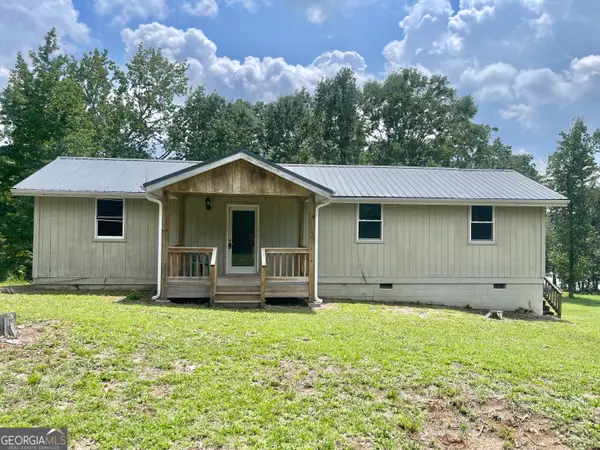 $198,800Active3 beds 3 baths1,571 sq. ft.
$198,800Active3 beds 3 baths1,571 sq. ft.432 Hyde Cove Drive, Fair Play, SC 29643
MLS# 10590194Listed by: Casey Group Real Estate, LLC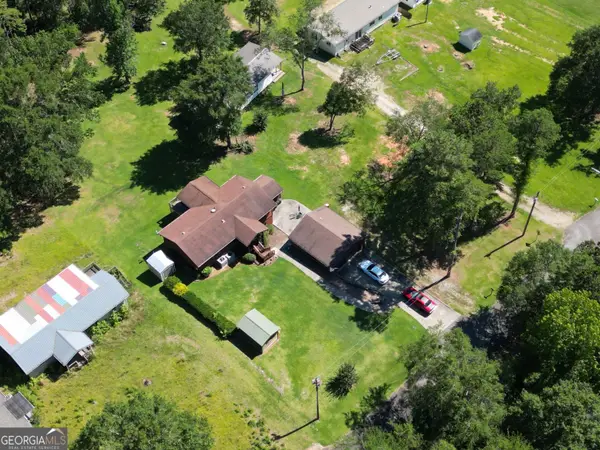 $405,000Active4 beds 3 baths3,504 sq. ft.
$405,000Active4 beds 3 baths3,504 sq. ft.428 Hyde Cove Drive, Fair Play, SC 29643
MLS# 10590167Listed by: Casey Group Real Estate, LLC $950,000Active26.24 Acres
$950,000Active26.24 AcresHerring Road, Fair Play, SC 29643
MLS# 1566942Listed by: CANN REALTY, LLC $950,000Active26.24 Acres
$950,000Active26.24 Acres135 Herring Road, Fair Play, SC 29643
MLS# 20291559Listed by: CANN REALTY, LLC $599,000Active3 beds 2 baths1,654 sq. ft.
$599,000Active3 beds 2 baths1,654 sq. ft.214 E Clearwater Shores Road, Fair Play, SC 29643
MLS# 20291532Listed by: PARKER QUIGLEY PROPERTIES LLC
