1040 Left Bank Dr, Florence, SC 29501
Local realty services provided by:ERA Wilder Realty
1040 Left Bank Dr,Florence, SC 29501
$349,000
- 3 Beds
- 2 Baths
- 2,008 sq. ft.
- Single family
- Active
Listed by: robert l thomas
Office: greystone properties, llc.
MLS#:20252036
Source:SC_RAGPD
Price summary
- Price:$349,000
- Price per sq. ft.:$173.8
About this home
1040 Left Bank Dr – Iconic Mid-Century Modern in West Florence! Step into timeless style with this quintessential 1960s Mid-Century Modern gem located in the heart of West Florence. Designed with clean lines, deep eaves, and expansive windows, this home offers an abundance of natural light and a seamless connection to the outdoors. Inside, you’ll find an open, flowing floor plan featuring a spacious living room that overlooks a private, fenced backyard—perfect for entertaining or quiet relaxation. The updated kitchen connects effortlessly to the main living space, making everyday living and hosting a breeze. With 3 generously sized bedrooms and 2 full bathrooms, there’s plenty of room to stretch out. Additional highlights include a two-car carport, a workshop, and ample storage throughout. Homes like this rarely come on the market—if you’ve been searching for authentic Mid-Century Modern design in a prime West Florence location, 1040 Left Bank Dr is the one you’ve been waiting for!
Contact an agent
Home facts
- Year built:1969
- Listing ID #:20252036
- Added:206 day(s) ago
- Updated:December 23, 2025 at 03:31 PM
Rooms and interior
- Bedrooms:3
- Total bathrooms:2
- Full bathrooms:2
- Living area:2,008 sq. ft.
Heating and cooling
- Cooling:Central Air
- Heating:Central
Structure and exterior
- Roof:Composite Shingle
- Year built:1969
- Building area:2,008 sq. ft.
- Lot area:0.64 Acres
Schools
- High school:West Florence
- Middle school:Sneed
- Elementary school:Carver/Moore
Utilities
- Water:Public
- Sewer:Septic Tank
Finances and disclosures
- Price:$349,000
- Price per sq. ft.:$173.8
New listings near 1040 Left Bank Dr
- New
 $299,900Active3 beds 2 baths1,925 sq. ft.
$299,900Active3 beds 2 baths1,925 sq. ft.2929 Boxwood Avenue, Florence, SC 29501
MLS# 20254717Listed by: RE/MAX PROFESSIONALS  $305,850Pending4 beds 2 baths1,774 sq. ft.
$305,850Pending4 beds 2 baths1,774 sq. ft.205 Bluff View Lane, Florence, SC 29505
MLS# 20254718Listed by: DR HORTON- New
 $135,900Active2 beds 2 baths1,125 sq. ft.
$135,900Active2 beds 2 baths1,125 sq. ft.1445 Golf Terrace #2, Florence, SC 29501
MLS# 20254713Listed by: CROSSON & CO REAL ESTATE BROKERED BY EXP REALTY - New
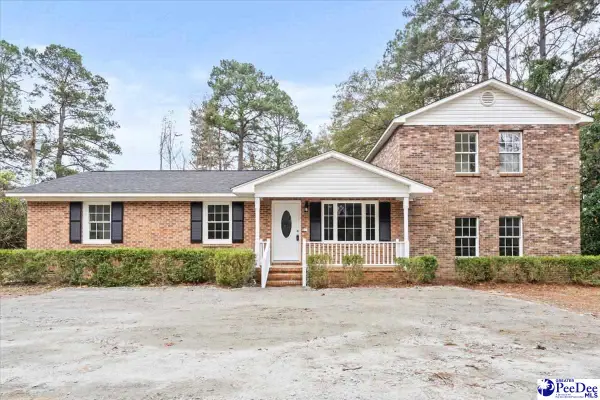 $295,000Active4 beds 3 baths1,748 sq. ft.
$295,000Active4 beds 3 baths1,748 sq. ft.1505 E Mciver Road, Florence, SC 29501
MLS# 20254703Listed by: EXP REALTY GREYFEATHER GROUP - New
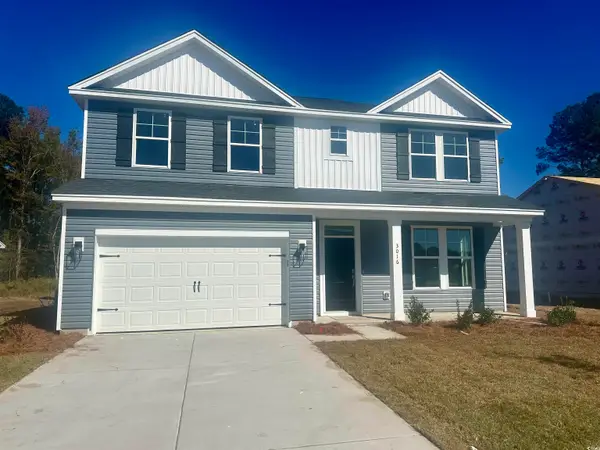 $349,990Active4 beds 4 baths2,754 sq. ft.
$349,990Active4 beds 4 baths2,754 sq. ft.3044 Gadwall Dr., Aynor, SC 29511
MLS# 2529835Listed by: GSH REALTY SC, LLC - New
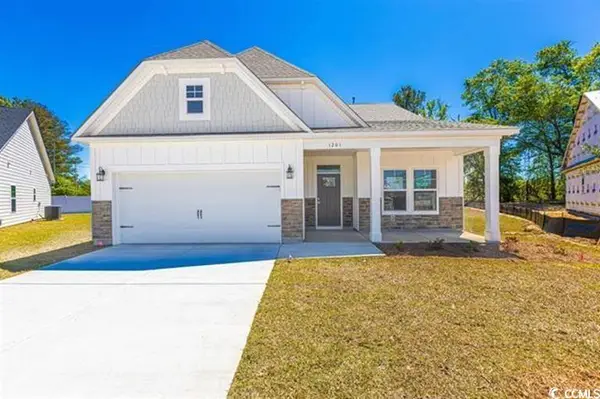 $295,990Active3 beds 2 baths1,756 sq. ft.
$295,990Active3 beds 2 baths1,756 sq. ft.3032 Gadwall Dr., Aynor, SC 29511
MLS# 2529837Listed by: GSH REALTY SC, LLC - New
 $305,990Active3 beds 2 baths1,989 sq. ft.
$305,990Active3 beds 2 baths1,989 sq. ft.3028 Gadwall Dr., Aynor, SC 29511
MLS# 2529839Listed by: GSH REALTY SC, LLC - New
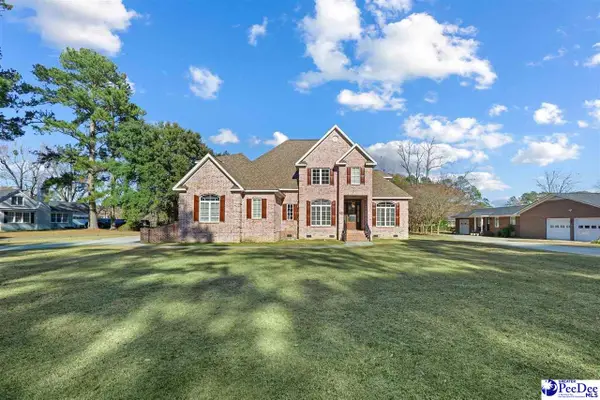 $689,000Active5 beds 5 baths3,800 sq. ft.
$689,000Active5 beds 5 baths3,800 sq. ft.2531 W Andover Road, Florence, SC 29501
MLS# 20254702Listed by: DRAYTON REALTY GROUP - New
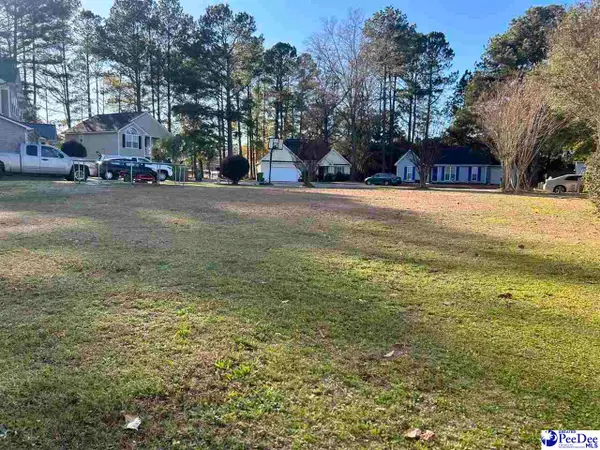 $32,500Active0.19 Acres
$32,500Active0.19 Acres3605 Langland Court, Florence, SC 29505
MLS# 20254690Listed by: COLDWELL BANKER MCMILLAN AND ASSOCIATES - New
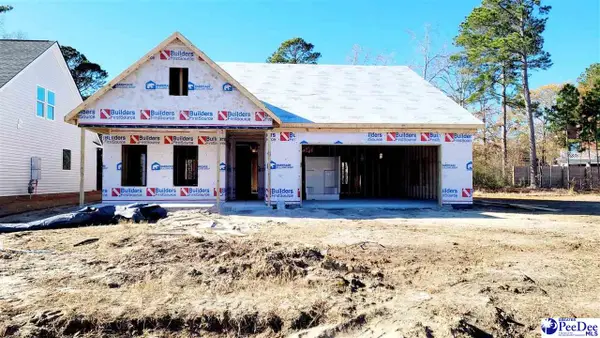 $296,000Active3 beds 2 baths1,530 sq. ft.
$296,000Active3 beds 2 baths1,530 sq. ft.1020 Wessex, Florence, SC 29501
MLS# 20254693Listed by: COLDWELL BANKER MCMILLAN AND ASSOCIATES
