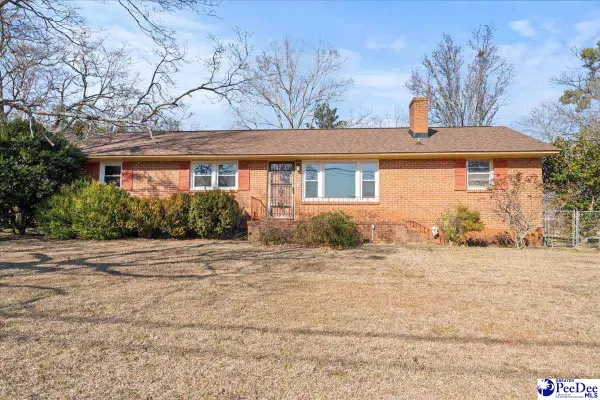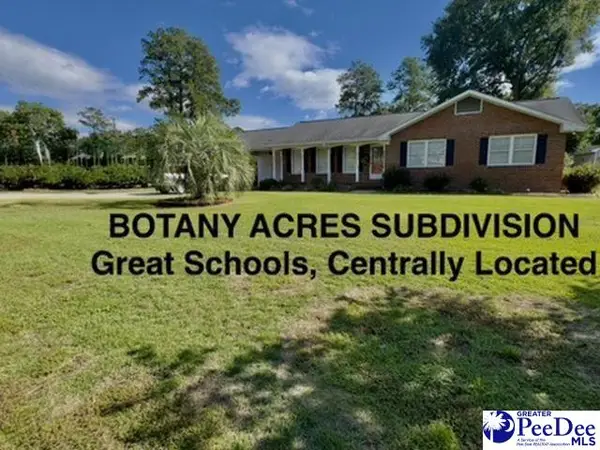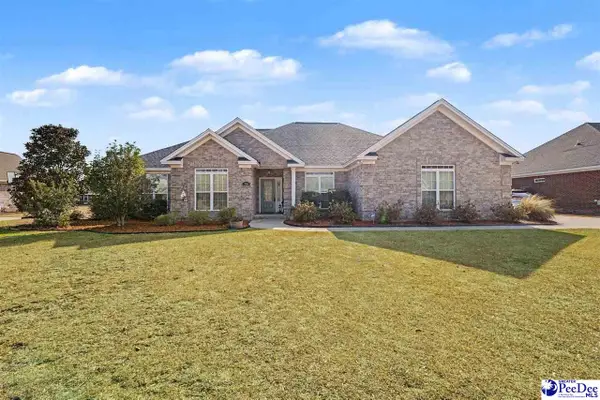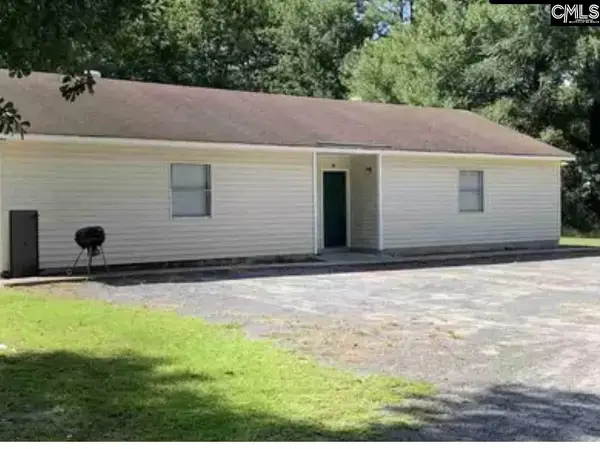1050 Wessex Drive, Florence, SC 29501
Local realty services provided by:ERA Real Estate Modo
Listed by: rebekah grooms
Office: era leatherman realty, inc.
MLS#:20253584
Source:SC_RAGPD
Price summary
- Price:$449,900
- Price per sq. ft.:$137.37
- Monthly HOA dues:$85
About this home
Located in Wessex, one of Florence’s premier neighbor- hoods, this custom-built home offers five bedrooms, four full baths and over 3,200 square feet of meticulously designed living space. The entry opens to a welcoming foyer and a stunning bonus room featuring custom-built-in bookshelves and a rolling library ladder, making it an ideal spot for an office, study, or creative retreat. Beyond the foyer, the home unfolds into a spacious open-concept layout. The living room, dining area and kitchen connect seamlessly under soaring 9’ ceilings, anchored by a warm fireplace. The kitchen is equipped with a plethora of cabinet storage, a large island and a stylish coffee/bar nook tucked just off to the side. The dining room is backed with expansive custom glass windows and sliding doors that bathe the home in natural light and provide a perfect backdrop for everyday living as well as entertaining. A full bedroom and bath on the main level add comfort and flexibility, whether for guests or multi- generational living. Upstairs, a generous den provides an additional gathering space, surrounded by four bedrooms. The owner’s suite is a private retreat with dual walk-in closets, double vanities, a soaking tub, a walk-in shower and a private water closet. This home also offers a two-car garage, attic storage and a fenced-in backyard for peace of mind. As part of the Wessex community, residents enjoy access to a neighborhood pool and playground, all while living within minutes of shopping, dining, and major interstates. Zoned for Lucy T. Davis Elementary, Moore Middle and West Florence High, this location combines a beautiful home with an unbeatable lifestyle. This is more than just a house—it’s the chance to live in one of Florence’s most outstanding neighborhoods. Schedule your showing today!
Contact an agent
Home facts
- Year built:2019
- Listing ID #:20253584
- Added:143 day(s) ago
- Updated:January 22, 2026 at 08:36 AM
Rooms and interior
- Bedrooms:5
- Total bathrooms:4
- Full bathrooms:4
- Living area:3,275 sq. ft.
Heating and cooling
- Cooling:Central Air, Heat Pump
- Heating:Heat Pump
Structure and exterior
- Roof:Architectural Shingle
- Year built:2019
- Building area:3,275 sq. ft.
- Lot area:0.15 Acres
Schools
- High school:West Florence
- Middle school:John W Moore Middle
- Elementary school:Lucy T. Davis/Moore
Utilities
- Water:Public
- Sewer:Public Sewer
Finances and disclosures
- Price:$449,900
- Price per sq. ft.:$137.37
- Tax amount:$1,994
New listings near 1050 Wessex Drive
- New
 $219,900Active3 beds 2 baths2,028 sq. ft.
$219,900Active3 beds 2 baths2,028 sq. ft.2101 W Mccowan Street, Florence, SC 29501
MLS# 2600542Listed by: RE/MAX PROFESSIONALS - New
 $235,000Active3 beds 2 baths1,495 sq. ft.
$235,000Active3 beds 2 baths1,495 sq. ft.2806 Boxwood Avenue, Florence, SC 29501
MLS# 2600537Listed by: C/B MCMILLAN AND ASSOC. - New
 $279,000Active3 beds 2 baths1,600 sq. ft.
$279,000Active3 beds 2 baths1,600 sq. ft.2718 Ivywood Rd, Florence, SC 29501
MLS# 2600531Listed by: REAL BROKER, LLC - New
 $457,000Active4 beds 3 baths2,440 sq. ft.
$457,000Active4 beds 3 baths2,440 sq. ft.700 Middleberg Way, Florence, SC 29505
MLS# 2600533Listed by: C/B MCMILLAN AND ASSOC. - New
 $229,000Active2 beds 2 baths1,411 sq. ft.
$229,000Active2 beds 2 baths1,411 sq. ft.3211 Strada Gianna, Florence, SC 29501-6251
MLS# 2600529Listed by: DRAYTON REALTY GROUP - New
 $224,900Active3 beds 2 baths1,473 sq. ft.
$224,900Active3 beds 2 baths1,473 sq. ft.2155 Kentwood Drive, Florence, SC 29505
MLS# 2600524Listed by: GATEWAY REALTY GROUP - New
 $145,000Active3 beds 2 baths1,304 sq. ft.
$145,000Active3 beds 2 baths1,304 sq. ft.533 Third Loop, Unit A, Florence, SC 29505
MLS# 2600514Listed by: UNITED COUNTRY REAL ESTATE THE MICHAEL GROUP - New
 $209,900Active3 beds 2 baths1,154 sq. ft.
$209,900Active3 beds 2 baths1,154 sq. ft.2109 Eaton Cir, Florence, SC 29501
MLS# 2600509Listed by: LISTWITHFREEDOM.COM - New
 $409,900Active4 beds 3 baths3,086 sq. ft.
$409,900Active4 beds 3 baths3,086 sq. ft.1671 Lake Wateree Drive, Florence, SC 29501
MLS# 2600511Listed by: C/B MCMILLAN AND ASSOC. - New
 $1,544,000Active-- beds 5 baths14,576 sq. ft.
$1,544,000Active-- beds 5 baths14,576 sq. ft.200 Hudson Drive, Florence, SC 29506
MLS# 626554Listed by: SM REALTY & ASSOCIATES LLC

