1166 Summer Duck Loop (lot 24), Florence, SC 29501
Local realty services provided by:ERA Wilder Realty
1166 Summer Duck Loop (lot 24),Florence, SC 29501
$329,990
- 3 Beds
- 2 Baths
- 1,831 sq. ft.
- Single family
- Active
Listed by:ram venki
Office:re/max professionals
MLS#:20252762
Source:SC_RAGPD
Price summary
- Price:$329,990
- Price per sq. ft.:$180.22
- Monthly HOA dues:$50
About this home
The Grove - "New Home from Great Southern Homes" - Wisteria ll E2. All New Wisteria-II home featuring tray ceilings in the Family Room, Owner’s Bedroom & Dining. Kitchen with oversized pantry and oversized island. Large formal dining room too! Owners suite features double sinks, garden tub, water closet, separate shower and a large walk-in closet. Plus, two additional bedrooms, full bath, and more. Upgrades include extended front porch, electric car charging port, music port with 2 speakers, fireplace, LVP in common areas, laundry room and bathrooms, tile shower in owner's suite, kitchen backsplash and tankless water heater. The exterior of this home is brick front and vinyl siding. Fully sodded and irrigated lot! Amenities include clubhouse, community pool, playground, fishing pond, and walking trails!! There are more lots to choose from and build a semi-custom house with one of the Great Southern Homes floorplans.
Contact an agent
Home facts
- Year built:2025
- Listing ID #:20252762
- Added:62 day(s) ago
- Updated:September 25, 2025 at 03:52 PM
Rooms and interior
- Bedrooms:3
- Total bathrooms:2
- Full bathrooms:2
- Living area:1,831 sq. ft.
Heating and cooling
- Cooling:Central Air
- Heating:Central
Structure and exterior
- Roof:Architectural Shingle
- Year built:2025
- Building area:1,831 sq. ft.
- Lot area:0.2 Acres
Schools
- High school:West Florence
- Middle school:Sneed
- Elementary school:Carver/Moore
Utilities
- Water:Public
- Sewer:Public Sewer
Finances and disclosures
- Price:$329,990
- Price per sq. ft.:$180.22
New listings near 1166 Summer Duck Loop (lot 24)
- New
 $434,990Active4 beds 3 baths2,328 sq. ft.
$434,990Active4 beds 3 baths2,328 sq. ft.920 Bromley Hall, Florence, SC 29501
MLS# 20253642Listed by: RE/MAX PROFESSIONALS - New
 $163,000Active3 beds 2 baths1,871 sq. ft.
$163,000Active3 beds 2 baths1,871 sq. ft.2614 Kingston Dr, Florence, SC 29505
MLS# 20253639Listed by: CAROLINA PINES REALTY OFFICE B - New
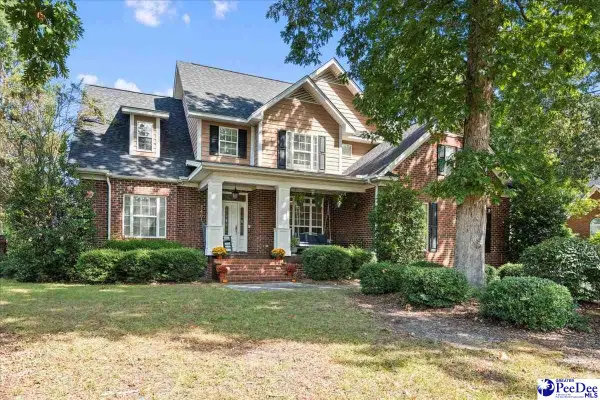 $470,000Active4 beds 4 baths2,908 sq. ft.
$470,000Active4 beds 4 baths2,908 sq. ft.3401 Tennyson Dr, Florence, SC 29501
MLS# 20253636Listed by: RE/MAX PROFESSIONALS - New
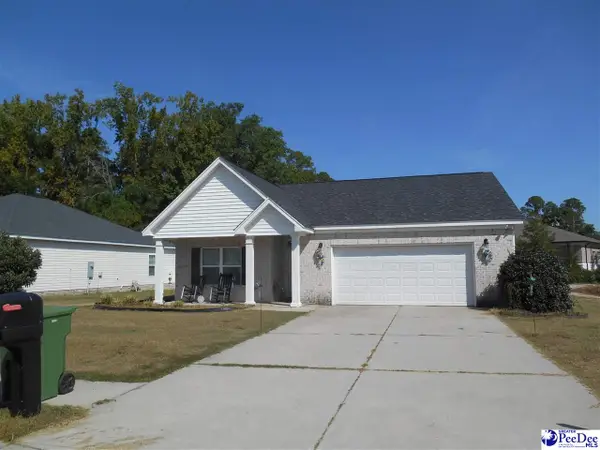 $260,000Active3 beds 2 baths1,515 sq. ft.
$260,000Active3 beds 2 baths1,515 sq. ft.1849 Sloane Lane, Florence, SC 29501
MLS# 20253635Listed by: JEBAILY PROPERTIES - New
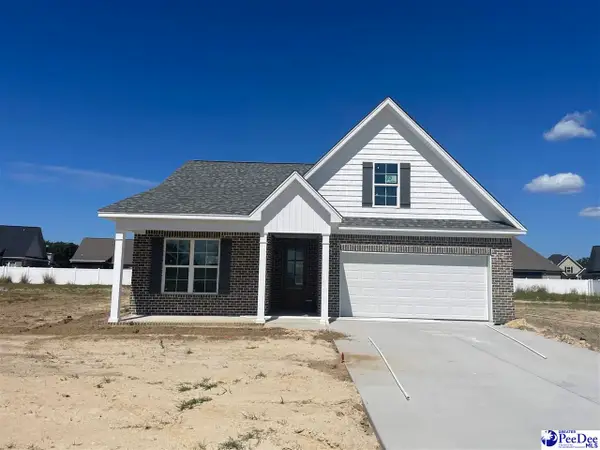 $335,900Active4 beds 3 baths1,950 sq. ft.
$335,900Active4 beds 3 baths1,950 sq. ft.4050 Crest Cove, Florence, SC 29501
MLS# 20253629Listed by: GREYSTONE PROPERTIES, LLC - New
 $182,000Active3 beds 2 baths1,396 sq. ft.
$182,000Active3 beds 2 baths1,396 sq. ft.1356 Virginia Acres, Florence, SC 29505
MLS# 20253613Listed by: DRAYTON REALTY GROUP - New
 $264,000Active3 beds 2 baths1,464 sq. ft.
$264,000Active3 beds 2 baths1,464 sq. ft.4022 Milan Road, Florence, SC 29506
MLS# 20253608Listed by: EXP REALTY LLC - New
 $115,000Active2 beds 2 baths1,144 sq. ft.
$115,000Active2 beds 2 baths1,144 sq. ft.2220 Woodridge Lane Unit M, Florence, SC 29501
MLS# 20253606Listed by: BRAND NAME REAL ESTATE 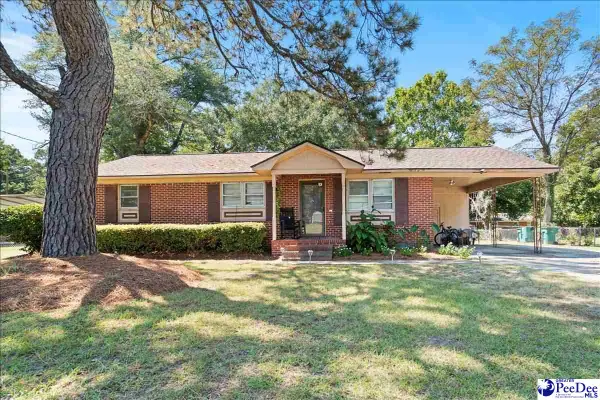 $115,000Pending3 beds 2 baths1,113 sq. ft.
$115,000Pending3 beds 2 baths1,113 sq. ft.311 S 3rd. St., Florence, SC 29506
MLS# 20253603Listed by: GREYSTONE PROPERTIES, LLC- New
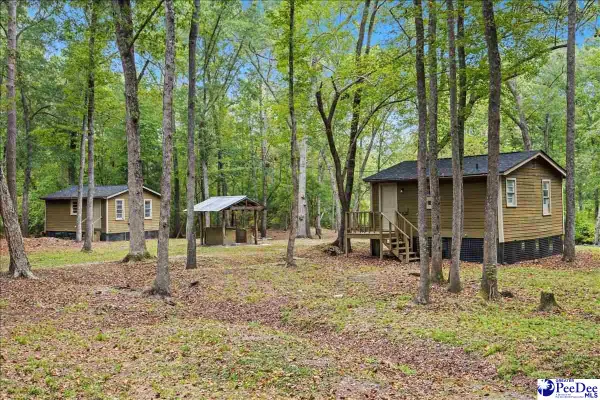 $99,900Active1.27 Acres
$99,900Active1.27 Acres649 Seminole River Dr., Florence, SC 29501
MLS# 20253602Listed by: EXP REALTY LLC
