1170 S Edisto Drive, Florence, SC 29501
Local realty services provided by:ERA Wilder Realty
1170 S Edisto Drive,Florence, SC 29501
$399,000
- 4 Beds
- 4 Baths
- 4,800 sq. ft.
- Single family
- Active
Listed by: drayton e lassen
Office: re/max professionals
MLS#:20253825
Source:SC_RAGPD
Price summary
- Price:$399,000
- Price per sq. ft.:$83.13
About this home
Welcome to 1170 S. Edisto Drive — a timeless Florence landmark situated on the corner of Wisteria Drive and Edisto Drive, right in the heart of the city’s most desirable area. This sprawling single-level residence offers approximately 4,800 square feet of well-designed living space, featuring four bedrooms and three full baths in the main home, plus a detached guest house complete with its own full kitchen and an additional full bath — perfect for guests, extended family, or a private home office. Lovingly cared for by the same family for more than 60 years, this one-of-a-kind property showcases pride of ownership and enduring craftsmanship throughout. Inside, you’ll find generously sized rooms, multiple living and entertaining areas, and timeless details that provide endless opportunities for personalization and modern updates. Outdoors, the property is a private oasis with a gunite swimming pool, custom brick courtyard, and a beautifully designed motor court, offering both elegance and functionality. The corner lot location adds presence and convenience, with mature landscaping framing the home’s classic appeal. Recent updates include a brand-new roof in 2020 and updated HVAC systems within the past decade — ensuring comfort and peace of mind. Homes like this rarely become available. With its exceptional location, spacious layout, and unique charm, 1170 S. Edisto Drive is truly one of Florence’s signature residences — ready for its next chapter. **More pictures to be uploaded after estate sale concludes on 10/12/2025
Contact an agent
Home facts
- Year built:1955
- Listing ID #:20253825
- Added:99 day(s) ago
- Updated:January 14, 2026 at 03:58 PM
Rooms and interior
- Bedrooms:4
- Total bathrooms:4
- Full bathrooms:4
- Living area:4,800 sq. ft.
Heating and cooling
- Cooling:Central Air
- Heating:Central
Structure and exterior
- Roof:Architectural Shingle
- Year built:1955
- Building area:4,800 sq. ft.
- Lot area:0.37 Acres
Schools
- High school:West Florence
- Middle school:Sneed
- Elementary school:Briggs
Utilities
- Water:Public
- Sewer:Public Sewer
Finances and disclosures
- Price:$399,000
- Price per sq. ft.:$83.13
- Tax amount:$1,461
New listings near 1170 S Edisto Drive
- New
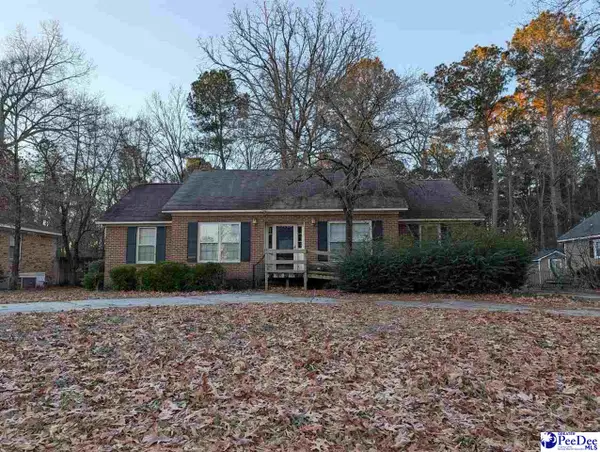 $150,000Active3 beds 2 baths1,514 sq. ft.
$150,000Active3 beds 2 baths1,514 sq. ft.3225 Beechwood Dr, Florence, SC 29501
MLS# 2600200Listed by: RE/MAX PROFESSIONALS - New
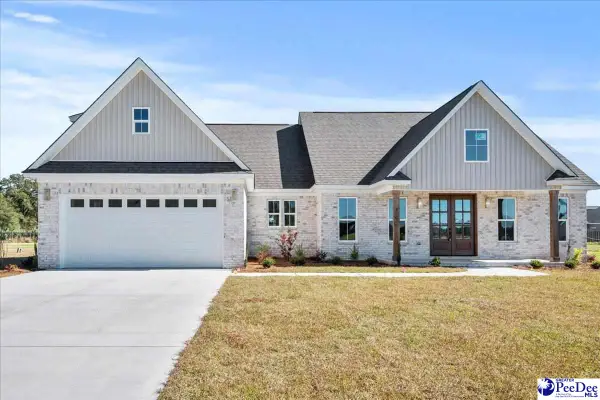 $589,000Active5 beds 5 baths3,320 sq. ft.
$589,000Active5 beds 5 baths3,320 sq. ft.2161 Bonnie Dr., Florence, SC 29501
MLS# 2600182Listed by: EXP REALTY LLC - New
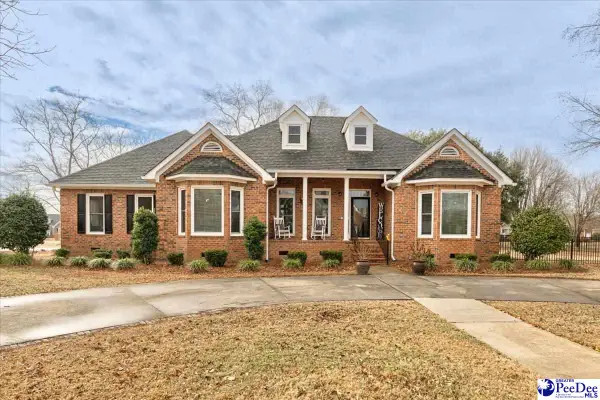 $449,900Active3 beds 3 baths2,665 sq. ft.
$449,900Active3 beds 3 baths2,665 sq. ft.3013 Teal Lane, Florence, SC 29501
MLS# 2600185Listed by: HOUSE OF REAL ESTATE - New
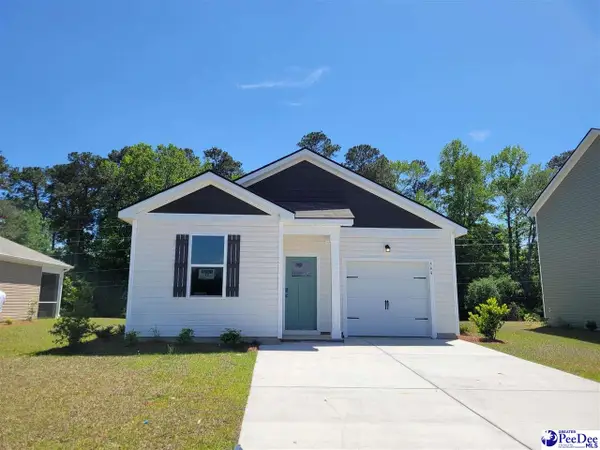 $260,075Active3 beds 2 baths1,281 sq. ft.
$260,075Active3 beds 2 baths1,281 sq. ft.549 Bluff View Lane, Florence, SC 29505
MLS# 2600176Listed by: DR HORTON - New
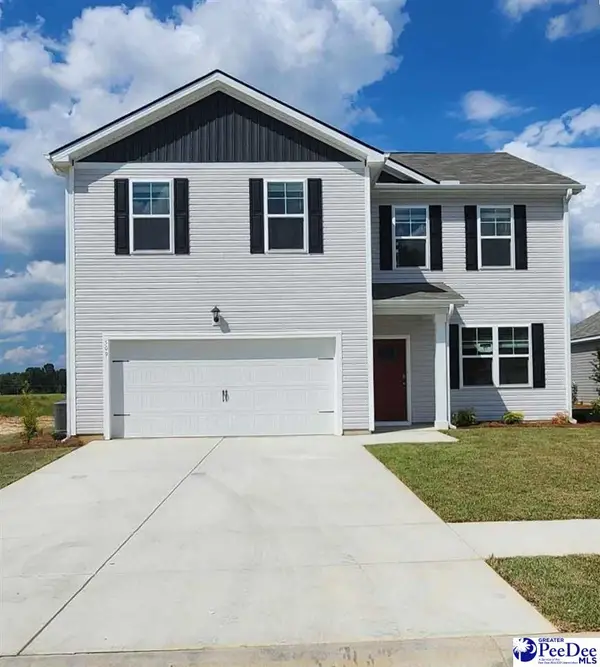 $316,298Active4 beds 3 baths2,340 sq. ft.
$316,298Active4 beds 3 baths2,340 sq. ft.544 Bluff View Lane, Florence, SC 29505
MLS# 2600178Listed by: DR HORTON - New
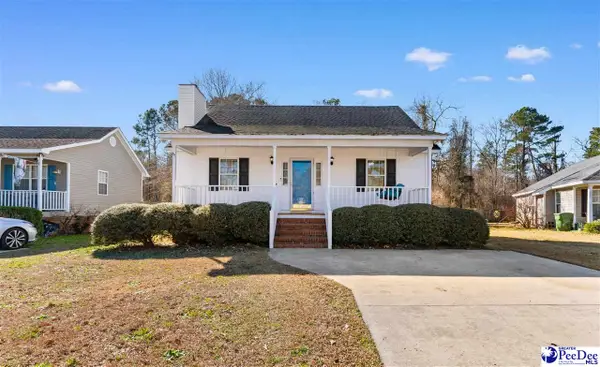 $209,900Active3 beds 2 baths1,222 sq. ft.
$209,900Active3 beds 2 baths1,222 sq. ft.643 Red Tip Cir., Florence, SC 29505
MLS# 2600173Listed by: DRAYTON REALTY GROUP - New
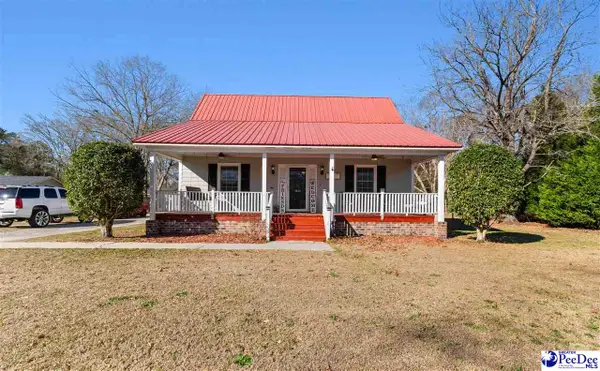 $259,900Active3 beds 2 baths1,826 sq. ft.
$259,900Active3 beds 2 baths1,826 sq. ft.3820 Breckridge, Florence, SC 29505
MLS# 2600174Listed by: DRAYTON REALTY GROUP - New
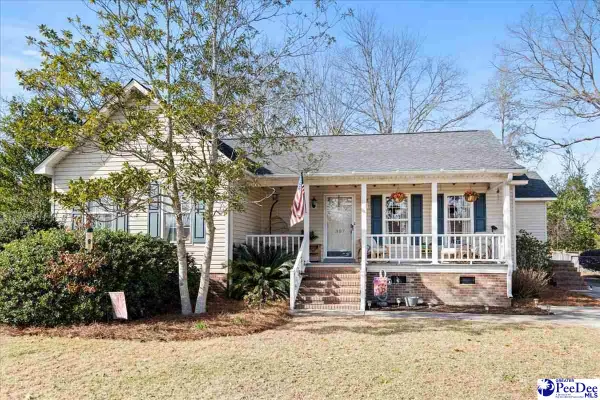 $249,000Active3 beds 2 baths1,458 sq. ft.
$249,000Active3 beds 2 baths1,458 sq. ft.307 Fairhaven Street, Florence, SC 29501
MLS# 2600169Listed by: REAL BROKER, LLC - New
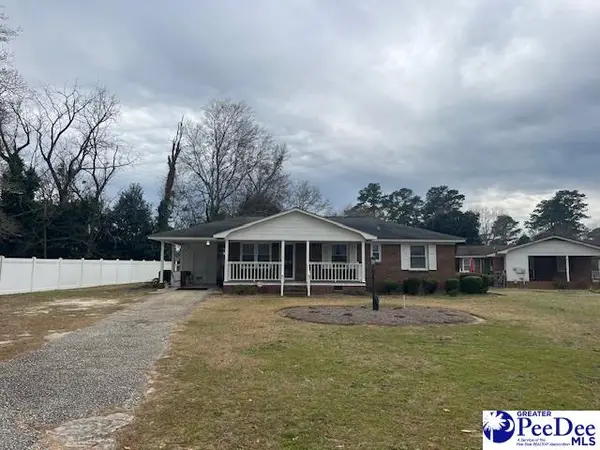 $169,900Active3 beds 2 baths1,576 sq. ft.
$169,900Active3 beds 2 baths1,576 sq. ft.1950 Cypress Road, Florence, SC 29505
MLS# 2600166Listed by: RE/MAX PROFESSIONALS - New
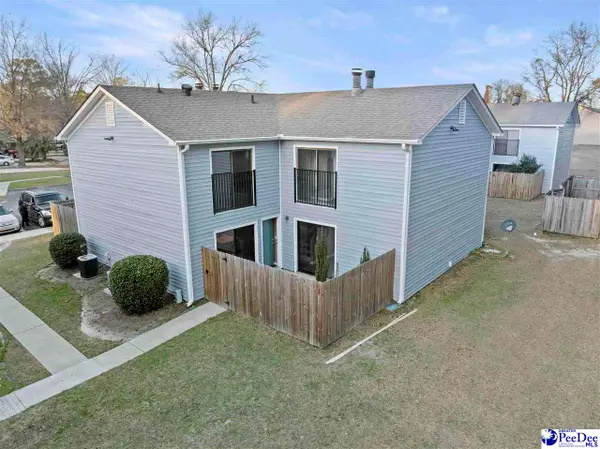 $119,000Active2 beds 2 baths
$119,000Active2 beds 2 baths2220 Woodridge Ln, Unit L, Florence, SC 29501
MLS# 2600149Listed by: VYLLA HOME, INC
