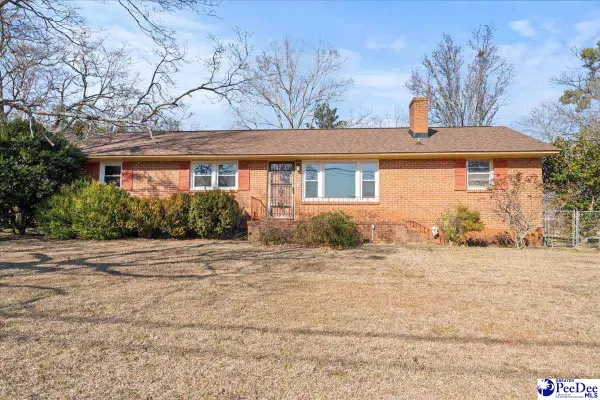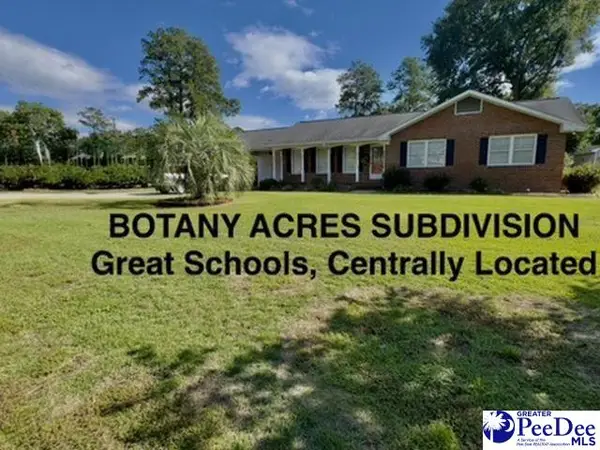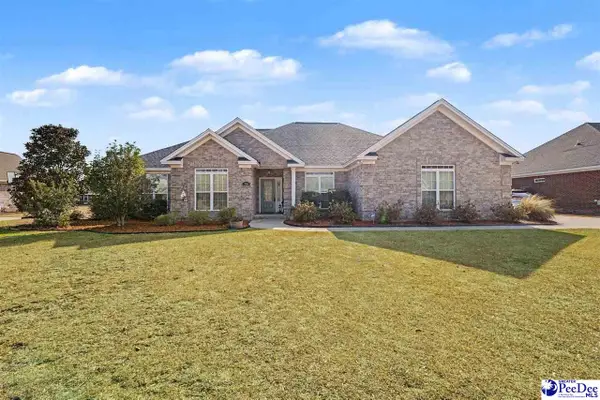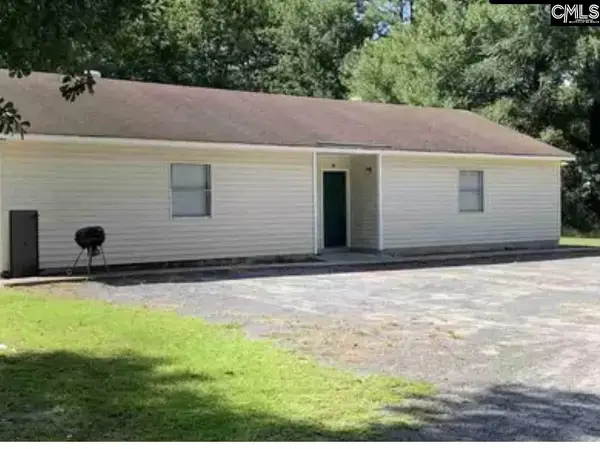1201 Summer Duck Loop, Florence, SC 29501
Local realty services provided by:ERA Wilder Realty
1201 Summer Duck Loop,Florence, SC 29501
$339,900
- 4 Beds
- 3 Baths
- 2,345 sq. ft.
- Single family
- Active
Listed by: hunter j lowe
Office: lowe key realty, llc.
MLS#:20254200
Source:SC_RAGPD
Price summary
- Price:$339,900
- Price per sq. ft.:$144.95
- Monthly HOA dues:$50
About this home
Welcome to The Congaree by Veranda Homes, a stunning new construction located in the highly sought-after community of The Grove. This 4-bedroom, 3 bath brick-front home offers 2,345 sq. ft. of generous space and flexible living areas designed for modern family life on a low maintenance interior lot, combining comfort and convenience. The first floor welcomes you with an open layout featuring a stylish kitchen with a large island and pantry, flowing seamlessly into the breakfast nook and spacious family room—perfect for gatherings and everyday living. The gourmet kitchen features quartz countertops, a gas range, stainless steel appliances, white shaker cabinets, a single-bowl stainless sink, and elegant glass pendant lighting—perfect for both everyday living and entertaining. The owner’s suite is conveniently located on the main level, featuring a trayed ceiling with fan/light combo, and a private bath with dual vanity, step in shower, and expansive walk-in closet. This plan also offers an additional bedroom and full bath providing ideal space for guests or a home office. Upstairs, two more bedrooms each feature walk-in closets and share a full bath, complemented by ample storage areas and a dedicated HVAC/storage space for added convenience. Enjoy natural gas, a tankless water heater, and gas heat (furnace) for year-round efficiency. Outside, the landscaped yard and community amenities elevate your lifestyle—with access to The Grove’s clubhouse, pool, playground, grilling area, pond, walking trails, and direct Rail Trail access. With a covered front porch, rear patio, laundry room, and a two-car garage, the Congaree combines comfort, practicality, and thoughtful design in every detail. Perfectly located minutes from Magnolia Mall and the I-20/I-95 interchange, with a Publix coming soon across the street, this home offers easy access to shopping, dining, and entertainment. Estimated Completion: Mid March 2026. *Listing pictures are of a virtually staged model from a previously built home in another subdivision* Come experience The Congaree by Veranda Homes—where quality craftsmanship meets modern living in one of the area’s most desirable communities.
Contact an agent
Home facts
- Year built:2025
- Listing ID #:20254200
- Added:98 day(s) ago
- Updated:February 11, 2026 at 03:25 PM
Rooms and interior
- Bedrooms:4
- Total bathrooms:3
- Full bathrooms:3
- Living area:2,345 sq. ft.
Heating and cooling
- Cooling:Central Air
- Heating:Central, Gas Forced Air
Structure and exterior
- Roof:Architectural Shingle
- Year built:2025
- Building area:2,345 sq. ft.
- Lot area:0.17 Acres
Schools
- High school:West Florence
- Middle school:Sneed
- Elementary school:Carver/Moore
Utilities
- Water:Public
- Sewer:Public Sewer
Finances and disclosures
- Price:$339,900
- Price per sq. ft.:$144.95
New listings near 1201 Summer Duck Loop
- New
 $219,900Active3 beds 2 baths2,028 sq. ft.
$219,900Active3 beds 2 baths2,028 sq. ft.2101 W Mccowan Street, Florence, SC 29501
MLS# 2600542Listed by: RE/MAX PROFESSIONALS - New
 $235,000Active3 beds 2 baths1,495 sq. ft.
$235,000Active3 beds 2 baths1,495 sq. ft.2806 Boxwood Avenue, Florence, SC 29501
MLS# 2600537Listed by: C/B MCMILLAN AND ASSOC. - New
 $279,000Active3 beds 2 baths1,600 sq. ft.
$279,000Active3 beds 2 baths1,600 sq. ft.2718 Ivywood Rd, Florence, SC 29501
MLS# 2600531Listed by: REAL BROKER, LLC - New
 $457,000Active4 beds 3 baths2,440 sq. ft.
$457,000Active4 beds 3 baths2,440 sq. ft.700 Middleberg Way, Florence, SC 29505
MLS# 2600533Listed by: C/B MCMILLAN AND ASSOC. - New
 $229,000Active2 beds 2 baths1,411 sq. ft.
$229,000Active2 beds 2 baths1,411 sq. ft.3211 Strada Gianna, Florence, SC 29501-6251
MLS# 2600529Listed by: DRAYTON REALTY GROUP - New
 $224,900Active3 beds 2 baths1,473 sq. ft.
$224,900Active3 beds 2 baths1,473 sq. ft.2155 Kentwood Drive, Florence, SC 29505
MLS# 2600524Listed by: GATEWAY REALTY GROUP - New
 $145,000Active3 beds 2 baths1,304 sq. ft.
$145,000Active3 beds 2 baths1,304 sq. ft.533 Third Loop, Unit A, Florence, SC 29505
MLS# 2600514Listed by: UNITED COUNTRY REAL ESTATE THE MICHAEL GROUP - New
 $209,900Active3 beds 2 baths1,154 sq. ft.
$209,900Active3 beds 2 baths1,154 sq. ft.2109 Eaton Cir, Florence, SC 29501
MLS# 2600509Listed by: LISTWITHFREEDOM.COM - New
 $409,900Active4 beds 3 baths3,086 sq. ft.
$409,900Active4 beds 3 baths3,086 sq. ft.1671 Lake Wateree Drive, Florence, SC 29501
MLS# 2600511Listed by: C/B MCMILLAN AND ASSOC. - New
 $1,544,000Active-- beds 5 baths14,576 sq. ft.
$1,544,000Active-- beds 5 baths14,576 sq. ft.200 Hudson Drive, Florence, SC 29506
MLS# 626554Listed by: SM REALTY & ASSOCIATES LLC

