1205 Summer Duck Loop, Florence, SC 29501
Local realty services provided by:ERA Leatherman Realty, Inc.
1205 Summer Duck Loop,Florence, SC 29501
$328,145
- 4 Beds
- 3 Baths
- 2,015 sq. ft.
- Single family
- Active
Listed by: xavier c sams
Office: lowe key realty, llc.
MLS#:20254196
Source:SC_RAGPD
Price summary
- Price:$328,145
- Price per sq. ft.:$162.85
- Monthly HOA dues:$50
About this home
Welcome to The Karamea by Veranda Homes, where timeless design meets everyday luxury in the heart of The Grove. This beautifully crafted four bedroom, two and a half bath residence spans 2,015 square feet of modern elegance, offering the perfect blend of comfort, craftsmanship, and convenience. Step inside and feel instantly at home in the open concept living area, where light filters through wide windows and luxury vinyl plank flooring adds warmth beneath your feet. The designer kitchen takes center stage with quartz countertops, stainless steel appliances, a gas range, white shaker cabinetry, and statement glass pendant lighting, making it as functional as it is beautiful. Your first floor primary suite is a serene retreat featuring a trayed ceiling with a fan and light combination, a spacious walk in closet, and a spa inspired bath with dual vanities and a walk in shower. Every detail reflects thoughtful design and effortless living, from the tankless water heater and gas heat to the landscaped yard and energy efficient systems. Life at The Grove is designed for connection and ease. Enjoy community amenities including a resort style pool, clubhouse, playground, grilling stations, scenic walking trails, and direct access to the Rail Trail. Just minutes from Magnolia Mall, the I-20 and I-95 interchange, and the upcoming Publix, The Karamea offers both tranquility and accessibility in one of Florence’s most sought after neighborhoods. Estimated Completion: Early Spring 2026. Images are of a previously built model, virtually staged to illustrate design intent. The Karamea by Veranda Homes invites you to experience where you live as an inspiration for how you live.
Contact an agent
Home facts
- Year built:2025
- Listing ID #:20254196
- Added:46 day(s) ago
- Updated:December 23, 2025 at 03:31 PM
Rooms and interior
- Bedrooms:4
- Total bathrooms:3
- Full bathrooms:2
- Living area:2,015 sq. ft.
Heating and cooling
- Cooling:Central Air
- Heating:Central, Gas Pack
Structure and exterior
- Roof:Architectural Shingle
- Year built:2025
- Building area:2,015 sq. ft.
- Lot area:0.16 Acres
Schools
- High school:West Florence
- Middle school:Sneed
- Elementary school:Carver/Moore
Utilities
- Water:Public
- Sewer:Public Sewer
Finances and disclosures
- Price:$328,145
- Price per sq. ft.:$162.85
New listings near 1205 Summer Duck Loop
- New
 $299,900Active3 beds 2 baths1,925 sq. ft.
$299,900Active3 beds 2 baths1,925 sq. ft.2929 Boxwood Avenue, Florence, SC 29501
MLS# 20254717Listed by: RE/MAX PROFESSIONALS  $305,850Pending4 beds 2 baths1,774 sq. ft.
$305,850Pending4 beds 2 baths1,774 sq. ft.205 Bluff View Lane, Florence, SC 29505
MLS# 20254718Listed by: DR HORTON- New
 $135,900Active2 beds 2 baths1,125 sq. ft.
$135,900Active2 beds 2 baths1,125 sq. ft.1445 Golf Terrace #2, Florence, SC 29501
MLS# 20254713Listed by: CROSSON & CO REAL ESTATE BROKERED BY EXP REALTY - New
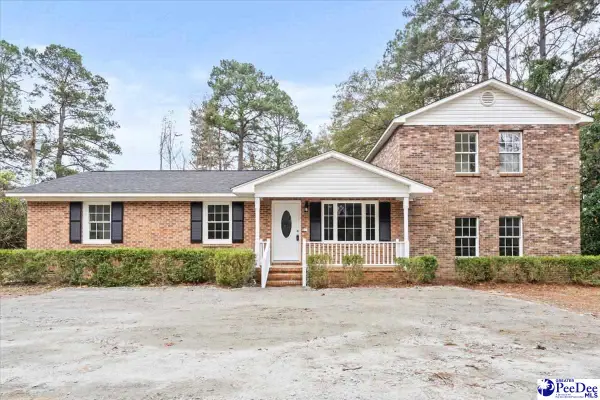 $295,000Active4 beds 3 baths1,748 sq. ft.
$295,000Active4 beds 3 baths1,748 sq. ft.1505 E Mciver Road, Florence, SC 29501
MLS# 20254703Listed by: EXP REALTY GREYFEATHER GROUP - New
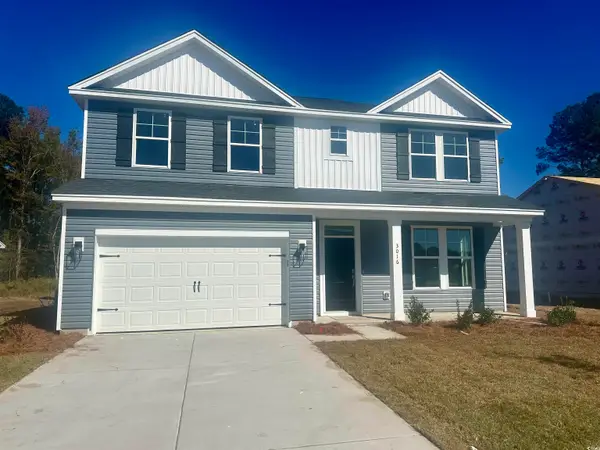 $349,990Active4 beds 4 baths2,754 sq. ft.
$349,990Active4 beds 4 baths2,754 sq. ft.3044 Gadwall Dr., Aynor, SC 29511
MLS# 2529835Listed by: GSH REALTY SC, LLC - New
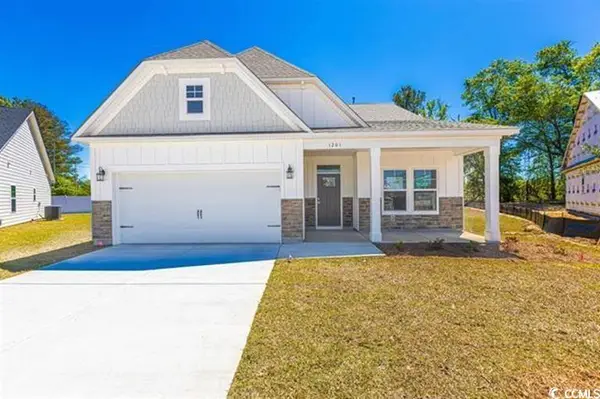 $295,990Active3 beds 2 baths1,756 sq. ft.
$295,990Active3 beds 2 baths1,756 sq. ft.3032 Gadwall Dr., Aynor, SC 29511
MLS# 2529837Listed by: GSH REALTY SC, LLC - New
 $305,990Active3 beds 2 baths1,989 sq. ft.
$305,990Active3 beds 2 baths1,989 sq. ft.3028 Gadwall Dr., Aynor, SC 29511
MLS# 2529839Listed by: GSH REALTY SC, LLC - New
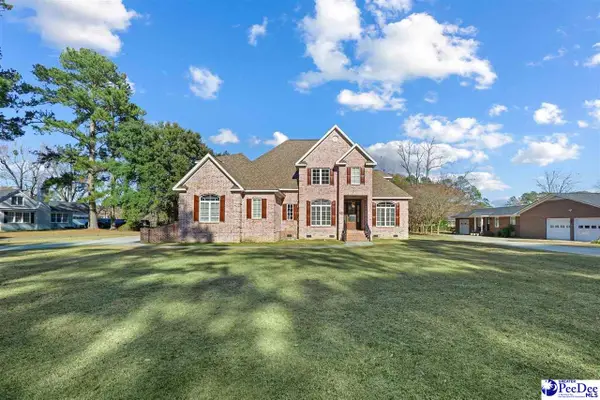 $689,000Active5 beds 5 baths3,800 sq. ft.
$689,000Active5 beds 5 baths3,800 sq. ft.2531 W Andover Road, Florence, SC 29501
MLS# 20254702Listed by: DRAYTON REALTY GROUP - New
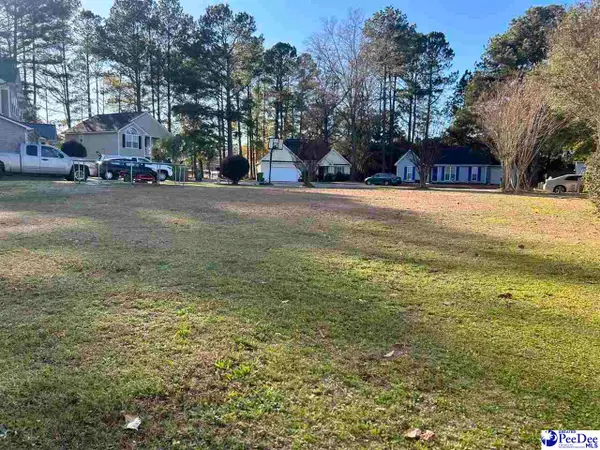 $32,500Active0.19 Acres
$32,500Active0.19 Acres3605 Langland Court, Florence, SC 29505
MLS# 20254690Listed by: COLDWELL BANKER MCMILLAN AND ASSOCIATES - New
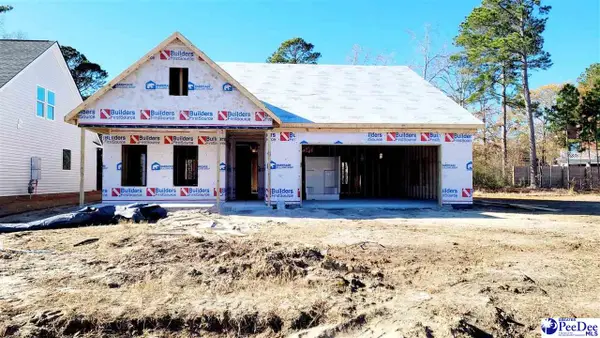 $296,000Active3 beds 2 baths1,530 sq. ft.
$296,000Active3 beds 2 baths1,530 sq. ft.1020 Wessex, Florence, SC 29501
MLS# 20254693Listed by: COLDWELL BANKER MCMILLAN AND ASSOCIATES
