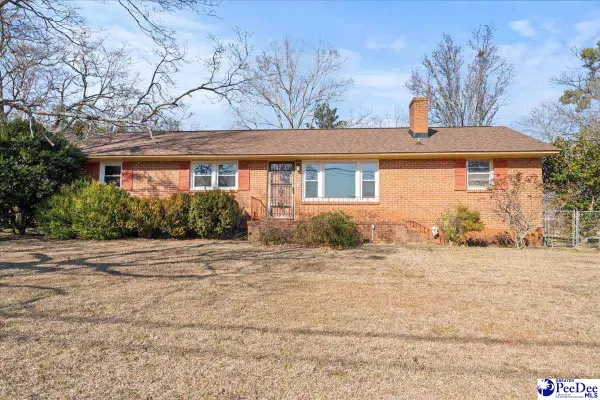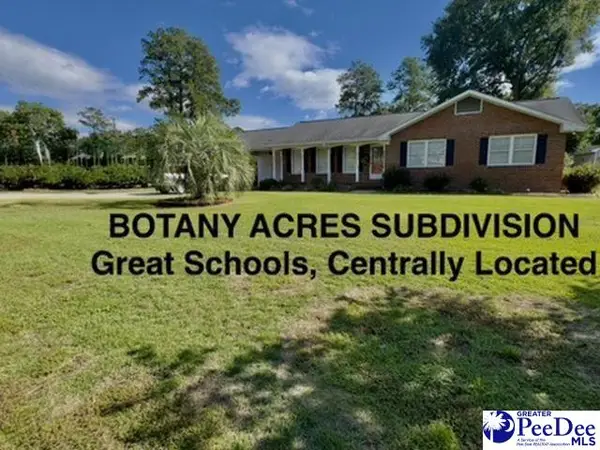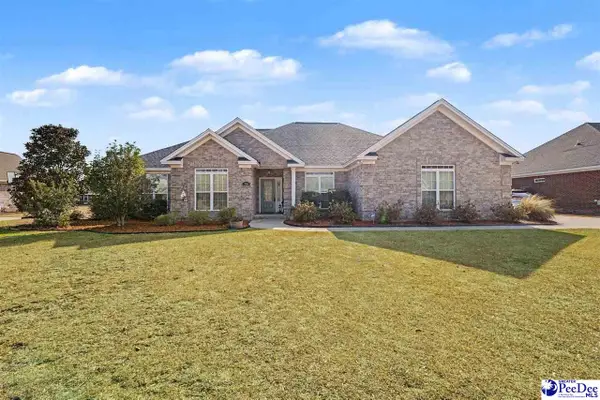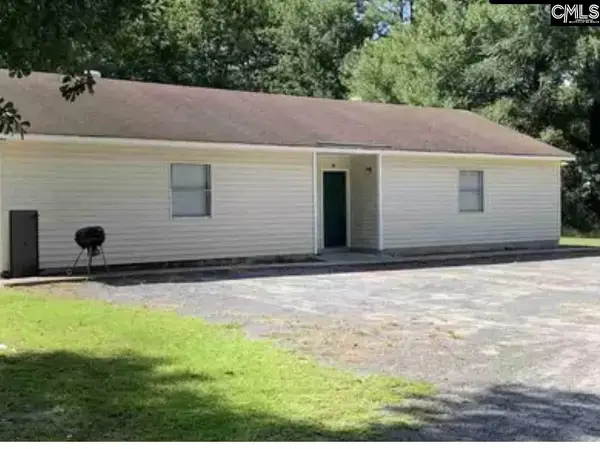1240 Summer Duck Loop, Florence, SC 29501
Local realty services provided by:ERA Real Estate Modo
1240 Summer Duck Loop,Florence, SC 29501
$336,260
- 4 Beds
- 3 Baths
- 2,236 sq. ft.
- Single family
- Active
Listed by: hunter j lowe
Office: lowe key realty, llc.
MLS#:20254157
Source:SC_RAGPD
Price summary
- Price:$336,260
- Price per sq. ft.:$150.38
- Monthly HOA dues:$50
About this home
Welcome to The Riviera by Veranda Homes, a stunning new construction located in the highly sought-after community of The Grove. This 4-bedroom, 2.5-bath brick-front home offers 2,236 sq. ft. of modern living space on a desirable corner lot, combining style, comfort, and convenience. Step inside to discover an open-concept design highlighted by luxury vinyl plank flooring throughout the kitchen and downstairs living areas. The gourmet kitchen features quartz countertops, a gas range, stainless steel appliances, white shaker cabinets, a single-bowl stainless sink, and elegant glass pendant lighting—perfect for both everyday living and entertaining. The spacious master suite is a true retreat, featuring a trayed ceiling with fan/light combo, and a luxurious bath with dual vanity and walk-in shower. Enjoy natural gas, a tankless water heater, and gas heat (furnace) for year-round efficiency. Outside, the landscaped yard and community amenities elevate your lifestyle—with access to The Grove’s clubhouse, pool, playground, grilling area, pond, walking trails, and direct Rail Trail access. Perfectly located minutes from Magnolia Mall and the I-20/I-95 interchange, with a Publix coming soon across the street, this home offers easy access to shopping, dining, and entertainment. Estimated Completion: Early Spring 2026. *Listing pictures are of a virtually staged model from a previously built home in another subdivision* Come experience The Riviera by Veranda Homes—where quality craftsmanship meets modern living in one of the area’s most desirable communities.
Contact an agent
Home facts
- Year built:2025
- Listing ID #:20254157
- Added:100 day(s) ago
- Updated:February 11, 2026 at 03:25 PM
Rooms and interior
- Bedrooms:4
- Total bathrooms:3
- Full bathrooms:2
- Living area:2,236 sq. ft.
Heating and cooling
- Cooling:Central Air
- Heating:Central, Gas Forced Air
Structure and exterior
- Roof:Architectural Shingle
- Year built:2025
- Building area:2,236 sq. ft.
- Lot area:0.33 Acres
Schools
- High school:West Florence
- Middle school:Sneed
- Elementary school:Carver/Moore
Utilities
- Water:Public
- Sewer:Public Sewer
Finances and disclosures
- Price:$336,260
- Price per sq. ft.:$150.38
New listings near 1240 Summer Duck Loop
- New
 $219,900Active3 beds 2 baths2,028 sq. ft.
$219,900Active3 beds 2 baths2,028 sq. ft.2101 W Mccowan Street, Florence, SC 29501
MLS# 2600542Listed by: RE/MAX PROFESSIONALS - New
 $235,000Active3 beds 2 baths1,495 sq. ft.
$235,000Active3 beds 2 baths1,495 sq. ft.2806 Boxwood Avenue, Florence, SC 29501
MLS# 2600537Listed by: C/B MCMILLAN AND ASSOC. - New
 $279,000Active3 beds 2 baths1,600 sq. ft.
$279,000Active3 beds 2 baths1,600 sq. ft.2718 Ivywood Rd, Florence, SC 29501
MLS# 2600531Listed by: REAL BROKER, LLC - New
 $457,000Active4 beds 3 baths2,440 sq. ft.
$457,000Active4 beds 3 baths2,440 sq. ft.700 Middleberg Way, Florence, SC 29505
MLS# 2600533Listed by: C/B MCMILLAN AND ASSOC. - New
 $229,000Active2 beds 2 baths1,411 sq. ft.
$229,000Active2 beds 2 baths1,411 sq. ft.3211 Strada Gianna, Florence, SC 29501-6251
MLS# 2600529Listed by: DRAYTON REALTY GROUP - New
 $224,900Active3 beds 2 baths1,473 sq. ft.
$224,900Active3 beds 2 baths1,473 sq. ft.2155 Kentwood Drive, Florence, SC 29505
MLS# 2600524Listed by: GATEWAY REALTY GROUP - New
 $145,000Active3 beds 2 baths1,304 sq. ft.
$145,000Active3 beds 2 baths1,304 sq. ft.533 Third Loop, Unit A, Florence, SC 29505
MLS# 2600514Listed by: UNITED COUNTRY REAL ESTATE THE MICHAEL GROUP - New
 $209,900Active3 beds 2 baths1,154 sq. ft.
$209,900Active3 beds 2 baths1,154 sq. ft.2109 Eaton Cir, Florence, SC 29501
MLS# 2600509Listed by: LISTWITHFREEDOM.COM - New
 $409,900Active4 beds 3 baths3,086 sq. ft.
$409,900Active4 beds 3 baths3,086 sq. ft.1671 Lake Wateree Drive, Florence, SC 29501
MLS# 2600511Listed by: C/B MCMILLAN AND ASSOC. - New
 $1,544,000Active-- beds 5 baths14,576 sq. ft.
$1,544,000Active-- beds 5 baths14,576 sq. ft.200 Hudson Drive, Florence, SC 29506
MLS# 626554Listed by: SM REALTY & ASSOCIATES LLC

