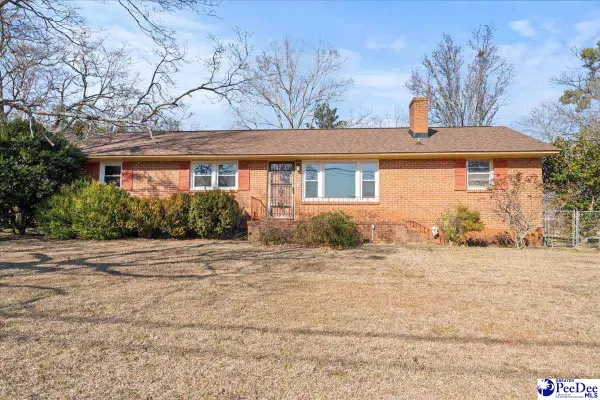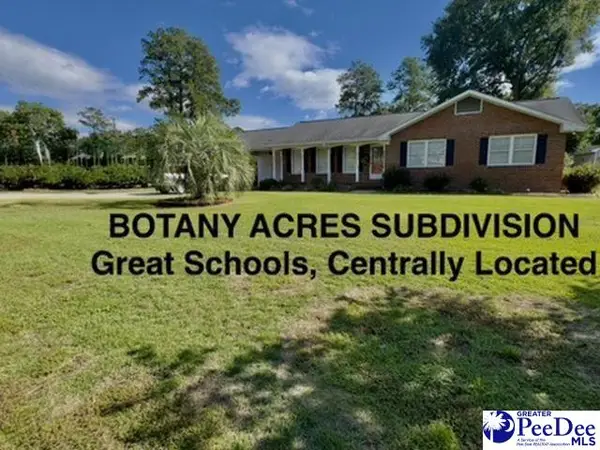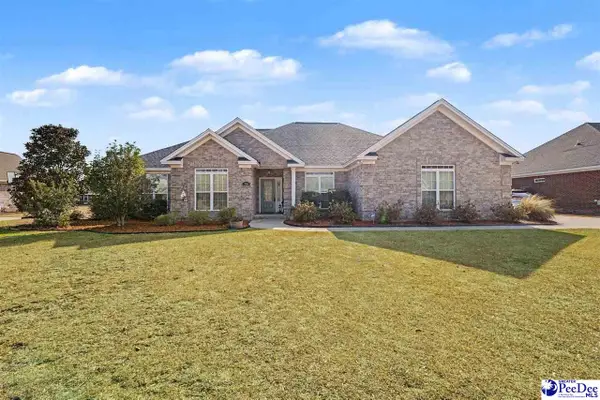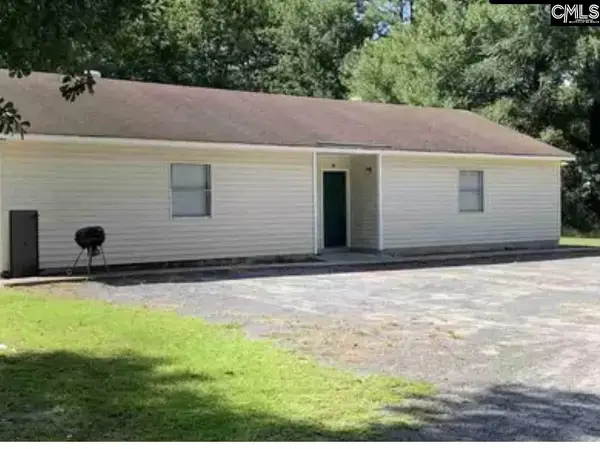1245 N Price Rd, Florence, SC 29506
Local realty services provided by:ERA Leatherman Realty, Inc.
1245 N Price Rd,Florence, SC 29506
$349,995
- 5 Beds
- 3 Baths
- 2,225 sq. ft.
- Single family
- Active
Listed by: ram venki
Office: re/max professionals
MLS#:20252833
Source:SC_RAGPD
Price summary
- Price:$349,995
- Price per sq. ft.:$157.3
- Monthly HOA dues:$8.33
About this home
Welcome to Southern Columns! This New Never Lived In Home, is the Model Home for Great Southern Homes. It is the Bentcreek ll B floorplan, and is Move-In-Ready!! It is a 2 Story 2225 Sq Ft home on a .5-Acre lot in the Southern Columns Community. This home is Energy and Cost Efficient and features, an Open Concept Floor Plan Including 5 Bedrooms and 3 Full Bathrooms, (or 4 Bedrooms with an Office), with a 2-Car Garage, Kitchen with Island & Pantry, Dining Area and Living Room on Main Floor. The 2nd level features Family Room (Loft), 3 additional bedroom, Full Bath, and Owner's Suite with Vaulted Ceiling, Large Walk-in Closet, additional Closet, Grand Double Door Entry the Spacious en-Suite Bathroom with Double Sink Vanity, Soaking Tub, Walk-In Tile Shower, and separate Water Closet with a Linen Closet. With this being the Model Home, there are numerous upgrades such as Upgraded 3cm Quartz Countertops in Kitchen and Bathrooms, Upgraded Backsplash in Kitchen, Upgraded Stainless Steel Appliances Including a Double Oven Range, Refrigerator, Dishwasher, and Microwave, Upgraded LVT flooring on main Floor, Upgraded Tile Flooring in All Bathrooms and Laundry, Upgraded Tile Shower with Tub Tile Surround, Upgraded Plumbing Fixtures, Upgraded Light Package in Dining, Bathrooms, and Ceiling Fans in Main Floor Family and Owner's Suite, and a Covered Patio!! This home is great for entertaining! This community is close to Mcleod Hospital, MUSC, Francis Marion University, Florence Airport, and Country Club of SC. It is approximately a 5 minute drive to Interstate 95 and Buccees, and is approximately 60 miles from Myrtle Beach.
Contact an agent
Home facts
- Year built:2024
- Listing ID #:20252833
- Added:198 day(s) ago
- Updated:February 11, 2026 at 03:25 PM
Rooms and interior
- Bedrooms:5
- Total bathrooms:3
- Full bathrooms:3
- Living area:2,225 sq. ft.
Heating and cooling
- Cooling:Central Air
- Heating:Central, Heat Pump
Structure and exterior
- Roof:Architectural Shingle
- Year built:2024
- Building area:2,225 sq. ft.
- Lot area:0.5 Acres
Schools
- High school:Wilson
- Middle school:Williams
- Elementary school:Henry Timrod Elementary
Utilities
- Water:Public
- Sewer:Septic Tank
Finances and disclosures
- Price:$349,995
- Price per sq. ft.:$157.3
New listings near 1245 N Price Rd
- New
 $219,900Active3 beds 2 baths2,028 sq. ft.
$219,900Active3 beds 2 baths2,028 sq. ft.2101 W Mccowan Street, Florence, SC 29501
MLS# 2600542Listed by: RE/MAX PROFESSIONALS - New
 $235,000Active3 beds 2 baths1,495 sq. ft.
$235,000Active3 beds 2 baths1,495 sq. ft.2806 Boxwood Avenue, Florence, SC 29501
MLS# 2600537Listed by: C/B MCMILLAN AND ASSOC. - New
 $279,000Active3 beds 2 baths1,600 sq. ft.
$279,000Active3 beds 2 baths1,600 sq. ft.2718 Ivywood Rd, Florence, SC 29501
MLS# 2600531Listed by: REAL BROKER, LLC - New
 $457,000Active4 beds 3 baths2,440 sq. ft.
$457,000Active4 beds 3 baths2,440 sq. ft.700 Middleberg Way, Florence, SC 29505
MLS# 2600533Listed by: C/B MCMILLAN AND ASSOC. - New
 $229,000Active2 beds 2 baths1,411 sq. ft.
$229,000Active2 beds 2 baths1,411 sq. ft.3211 Strada Gianna, Florence, SC 29501-6251
MLS# 2600529Listed by: DRAYTON REALTY GROUP - New
 $224,900Active3 beds 2 baths1,473 sq. ft.
$224,900Active3 beds 2 baths1,473 sq. ft.2155 Kentwood Drive, Florence, SC 29505
MLS# 2600524Listed by: GATEWAY REALTY GROUP - New
 $145,000Active3 beds 2 baths1,304 sq. ft.
$145,000Active3 beds 2 baths1,304 sq. ft.533 Third Loop, Unit A, Florence, SC 29505
MLS# 2600514Listed by: UNITED COUNTRY REAL ESTATE THE MICHAEL GROUP - New
 $209,900Active3 beds 2 baths1,154 sq. ft.
$209,900Active3 beds 2 baths1,154 sq. ft.2109 Eaton Cir, Florence, SC 29501
MLS# 2600509Listed by: LISTWITHFREEDOM.COM - New
 $409,900Active4 beds 3 baths3,086 sq. ft.
$409,900Active4 beds 3 baths3,086 sq. ft.1671 Lake Wateree Drive, Florence, SC 29501
MLS# 2600511Listed by: C/B MCMILLAN AND ASSOC. - New
 $1,544,000Active-- beds 5 baths14,576 sq. ft.
$1,544,000Active-- beds 5 baths14,576 sq. ft.200 Hudson Drive, Florence, SC 29506
MLS# 626554Listed by: SM REALTY & ASSOCIATES LLC

