1341 Marshall Ave, Florence, SC 29501
Local realty services provided by:ERA Leatherman Realty, Inc.
1341 Marshall Ave,Florence, SC 29501
$210,000
- 3 Beds
- 2 Baths
- 1,230 sq. ft.
- Single family
- Active
Listed by: itisa harley-williams
Office: pee dee elite realty
MLS#:20252032
Source:SC_RAGPD
Price summary
- Price:$210,000
- Price per sq. ft.:$170.73
About this home
Step into this charming 3-bedroom, 1.5-bath home nestled on a generous 0.26-acre corner lot. A welcoming front porch leads you into a bright living room anchored by a cozy fireplace, perfect for gathering with family and friends. From there, step up into the eat-in kitchen, where sleek granite countertops and brand-new stainless-steel appliances blend seamlessly with abundant cabinetry and counter space. A convenient bath is tucked just off the kitchen, making entertaining effortless. Glass sliding doors off the kitchen/dining area open onto a roomy screened-in porch—an ideal spot for late-night conversations and summer breezes. Back inside, you’ll find three spacious bedrooms, each with ample closet storage. The primary suite boasts its own private half-bath, while a beautifully updated full bath with tub/shower combo serves the secondary bedrooms. Outside, the corner lot provides extra elbow room for gardening or play, and the covered front porch invites you to unwind in a rocking chair with a view of the neighborhood. Modern touches throughout—ample storage, refreshed finishes, and thoughtful floorplan—make this home move-in ready and truly one of a kind. Contact an agent to view this beautiful property.
Contact an agent
Home facts
- Year built:1975
- Listing ID #:20252032
- Added:231 day(s) ago
- Updated:January 14, 2026 at 03:58 PM
Rooms and interior
- Bedrooms:3
- Total bathrooms:2
- Full bathrooms:1
- Living area:1,230 sq. ft.
Heating and cooling
- Cooling:Central Air
- Heating:Central
Structure and exterior
- Roof:Architectural Shingle
- Year built:1975
- Building area:1,230 sq. ft.
- Lot area:0.26 Acres
Schools
- High school:Wilson
- Middle school:Williams
- Elementary school:North Vista
Utilities
- Water:Public
- Sewer:Public Sewer
Finances and disclosures
- Price:$210,000
- Price per sq. ft.:$170.73
- Tax amount:$2,028
New listings near 1341 Marshall Ave
- New
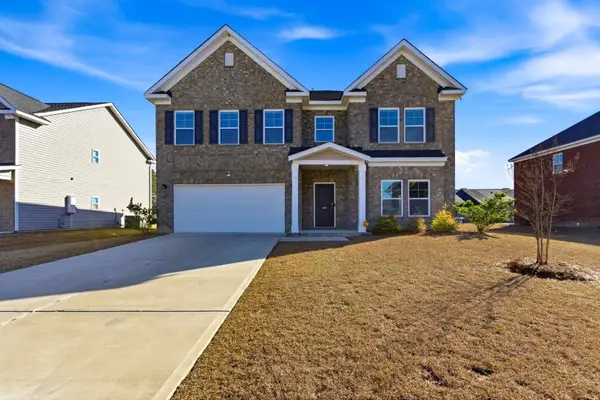 $449,900Active4 beds 4 baths3,916 sq. ft.
$449,900Active4 beds 4 baths3,916 sq. ft.1681 Lake Wateree Dr., Florence, SC 29501
MLS# 2601412Listed by: CENTURY 21 MCALPINE ASSOCIATES - New
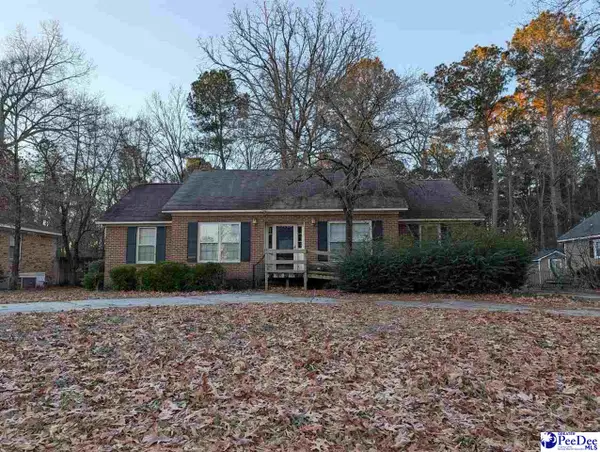 $150,000Active3 beds 2 baths1,514 sq. ft.
$150,000Active3 beds 2 baths1,514 sq. ft.3225 Beechwood Dr, Florence, SC 29501
MLS# 2600200Listed by: RE/MAX PROFESSIONALS - New
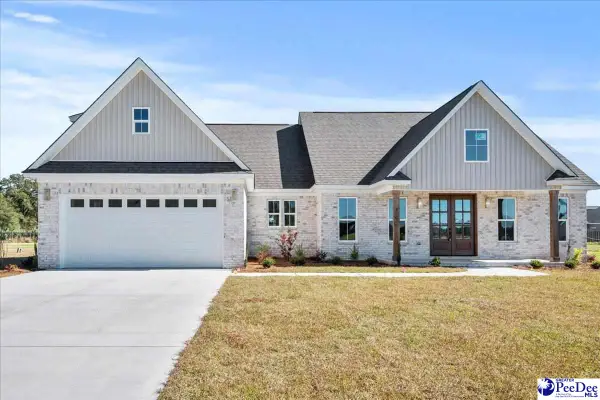 $589,000Active5 beds 5 baths3,320 sq. ft.
$589,000Active5 beds 5 baths3,320 sq. ft.2161 Bonnie Dr., Florence, SC 29501
MLS# 2600182Listed by: EXP REALTY LLC - New
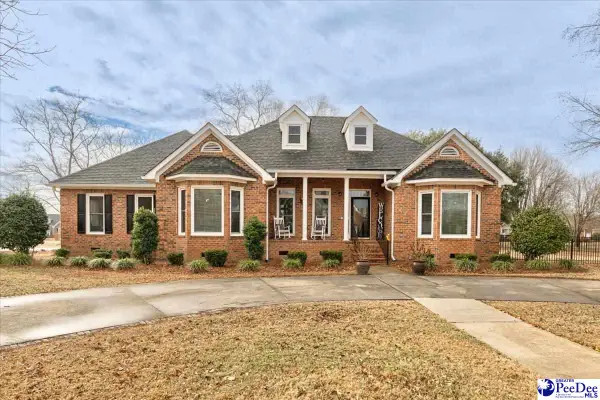 $449,900Active3 beds 3 baths2,665 sq. ft.
$449,900Active3 beds 3 baths2,665 sq. ft.3013 Teal Lane, Florence, SC 29501
MLS# 2600185Listed by: HOUSE OF REAL ESTATE - New
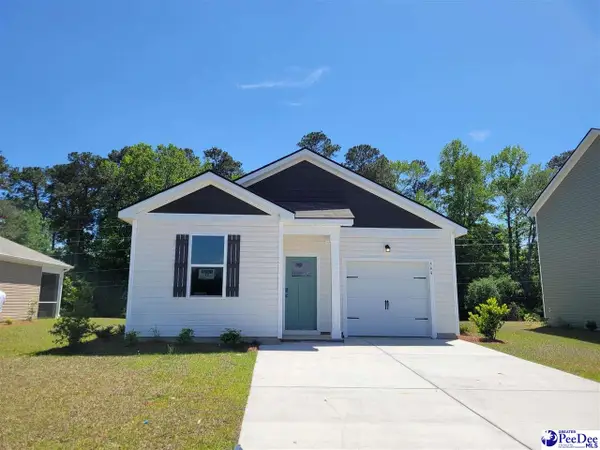 $260,075Active3 beds 2 baths1,281 sq. ft.
$260,075Active3 beds 2 baths1,281 sq. ft.549 Bluff View Lane, Florence, SC 29505
MLS# 2600176Listed by: DR HORTON - New
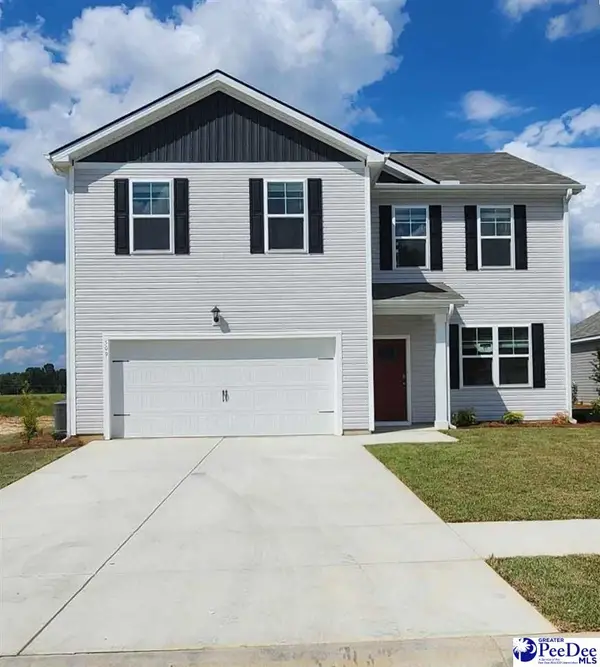 $316,298Active4 beds 3 baths2,340 sq. ft.
$316,298Active4 beds 3 baths2,340 sq. ft.544 Bluff View Lane, Florence, SC 29505
MLS# 2600178Listed by: DR HORTON - New
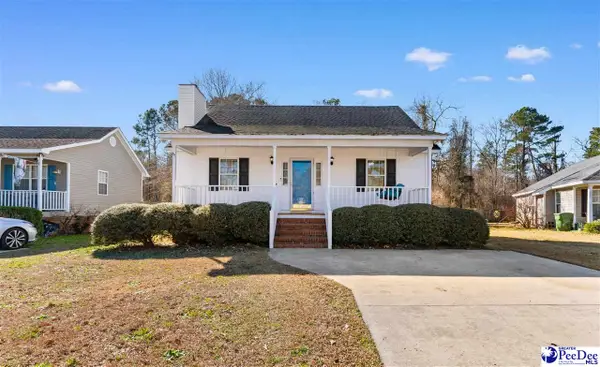 $209,900Active3 beds 2 baths1,222 sq. ft.
$209,900Active3 beds 2 baths1,222 sq. ft.643 Red Tip Cir., Florence, SC 29505
MLS# 2600173Listed by: DRAYTON REALTY GROUP - New
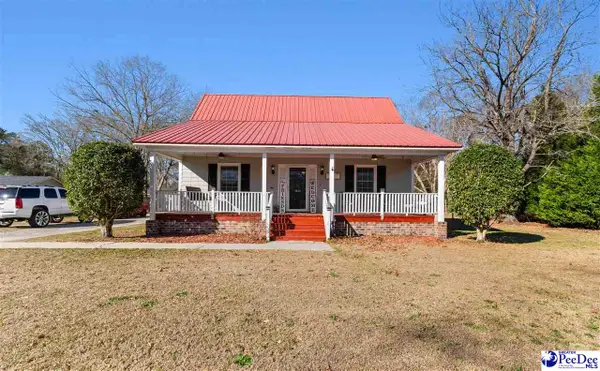 $259,900Active3 beds 2 baths1,826 sq. ft.
$259,900Active3 beds 2 baths1,826 sq. ft.3820 Breckridge, Florence, SC 29505
MLS# 2600174Listed by: DRAYTON REALTY GROUP - New
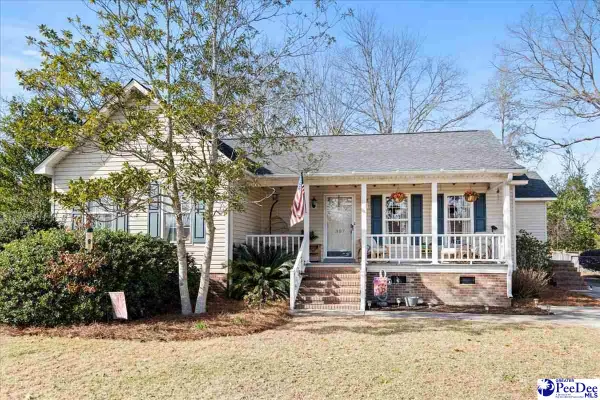 $249,000Active3 beds 2 baths1,458 sq. ft.
$249,000Active3 beds 2 baths1,458 sq. ft.307 Fairhaven Street, Florence, SC 29501
MLS# 2600169Listed by: REAL BROKER, LLC - New
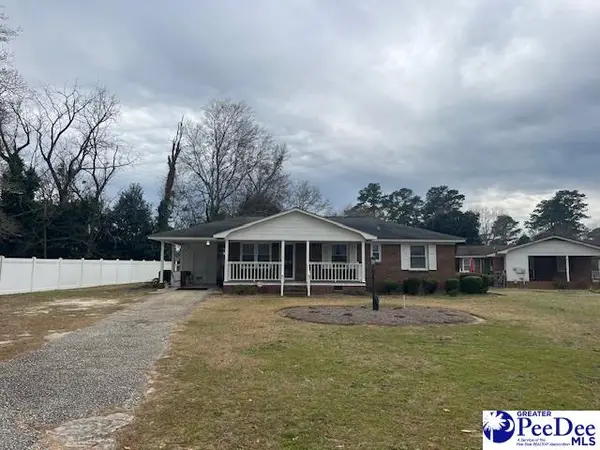 $169,900Active3 beds 2 baths1,576 sq. ft.
$169,900Active3 beds 2 baths1,576 sq. ft.1950 Cypress Road, Florence, SC 29505
MLS# 2600166Listed by: RE/MAX PROFESSIONALS
