201 N Williamson, Florence, SC 29506
Local realty services provided by:ERA Real Estate Modo
201 N Williamson,Florence, SC 29506
$215,000
- 4 Beds
- 2 Baths
- 1,584 sq. ft.
- Single family
- Active
Listed by:gary martin
Office:exp realty greyfeather group
MLS#:20251563
Source:SC_RAGPD
Price summary
- Price:$215,000
- Price per sq. ft.:$135.73
About this home
This home is being sold AS-IS! This charming brick ranch home sits on 1.8 acres and offers a cozy yet spacious layout. Built in 1956, the home features three bedrooms, 1.5 baths, and a **bonus room**. Inside, you'll find hardwood floors throughout, with tile in the bathrooms. The home includes a den, kitchen, living room, and dining room, plus two fireplaces. The attached laundry room and office space add an extra **309 sq. ft.**, with its own heating and cooling. Outside, the property boasts a brand new deck out front, beautiful landscaping with azalea bushes, dogwood trees, pecan trees, fig trees, blueberry bushes, grape vines, and mature oak trees for privacy. The two-car detached garage includes a storage/workshop area (624 sq. ft.), and there's also an RV patio with sewer connections (760 sq. ft.). The metal building workshop is wired and plumbed, featuring a half bath, one garage door bay, and heating and cooling (720 sq. ft.). It’s a unique property with plenty of space and functionality! Call your Agent to view today! This home is being sold AS-IS!
Contact an agent
Home facts
- Year built:1956
- Listing ID #:20251563
- Added:152 day(s) ago
- Updated:September 22, 2025 at 02:26 PM
Rooms and interior
- Bedrooms:4
- Total bathrooms:2
- Full bathrooms:1
- Living area:1,584 sq. ft.
Heating and cooling
- Cooling:Central Air
- Heating:Base Electric
Structure and exterior
- Roof:Composite Shingle
- Year built:1956
- Building area:1,584 sq. ft.
- Lot area:1.8 Acres
Schools
- High school:Wilson
- Middle school:Williams
- Elementary school:Henry Timrod Elementary
Utilities
- Water:Public
- Sewer:Septic Tank
Finances and disclosures
- Price:$215,000
- Price per sq. ft.:$135.73
- Tax amount:$2,855
New listings near 201 N Williamson
- New
 $163,000Active3 beds 2 baths1,871 sq. ft.
$163,000Active3 beds 2 baths1,871 sq. ft.2614 Kingston Dr, Florence, SC 29505
MLS# 20253639Listed by: CAROLINA PINES REALTY OFFICE B - New
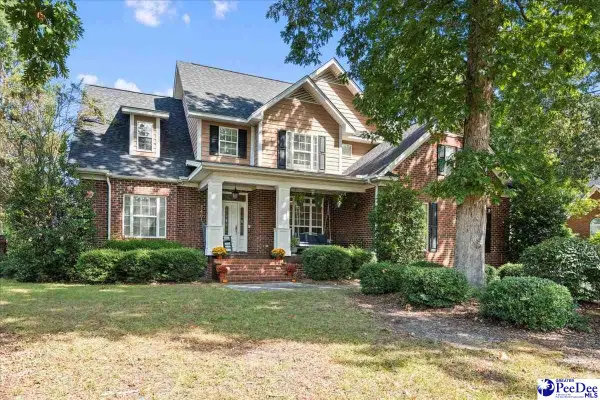 $470,000Active4 beds 4 baths2,908 sq. ft.
$470,000Active4 beds 4 baths2,908 sq. ft.3401 Tennyson Dr, Florence, SC 29501
MLS# 20253636Listed by: RE/MAX PROFESSIONALS - New
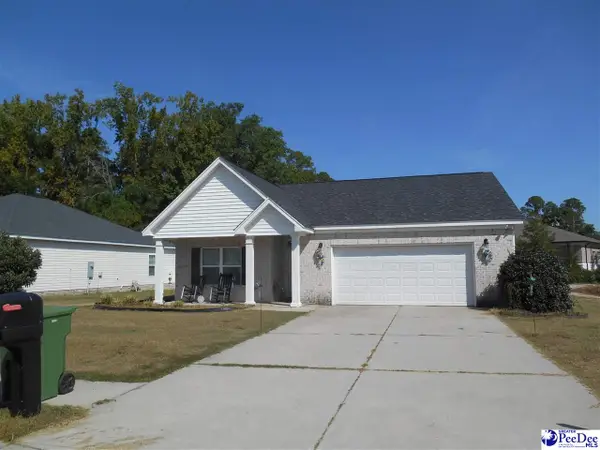 $260,000Active3 beds 2 baths1,515 sq. ft.
$260,000Active3 beds 2 baths1,515 sq. ft.1849 Sloane Lane, Florence, SC 29501
MLS# 20253635Listed by: JEBAILY PROPERTIES - New
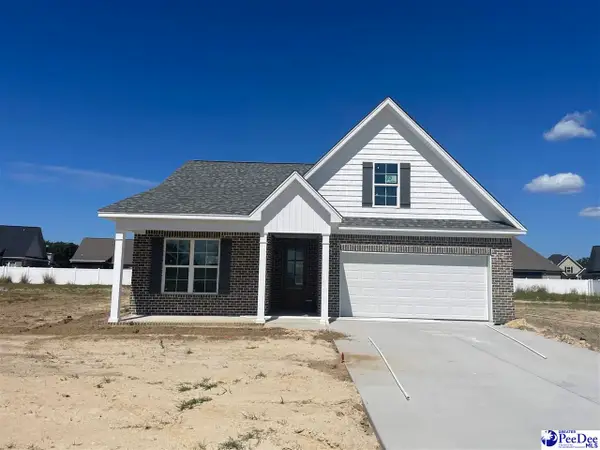 $335,900Active4 beds 3 baths1,950 sq. ft.
$335,900Active4 beds 3 baths1,950 sq. ft.4050 Crest Cove, Florence, SC 29501
MLS# 20253629Listed by: GREYSTONE PROPERTIES, LLC - New
 $182,000Active3 beds 2 baths1,396 sq. ft.
$182,000Active3 beds 2 baths1,396 sq. ft.1356 Virginia Acres, Florence, SC 29505
MLS# 20253613Listed by: DRAYTON REALTY GROUP - New
 $264,000Active3 beds 2 baths1,464 sq. ft.
$264,000Active3 beds 2 baths1,464 sq. ft.4022 Milan Road, Florence, SC 29506
MLS# 20253608Listed by: EXP REALTY LLC - New
 $115,000Active2 beds 2 baths1,144 sq. ft.
$115,000Active2 beds 2 baths1,144 sq. ft.2220 Woodridge Lane Unit M, Florence, SC 29501
MLS# 20253606Listed by: BRAND NAME REAL ESTATE 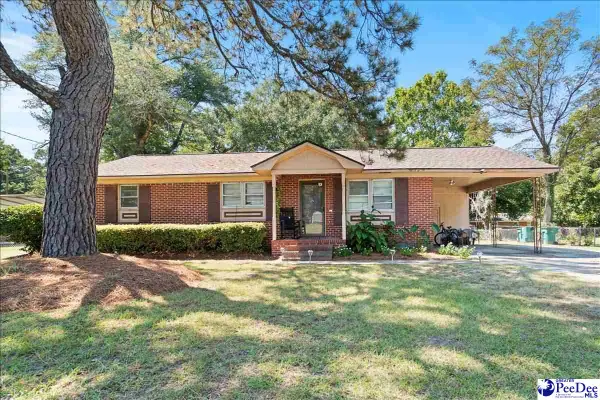 $115,000Pending3 beds 2 baths1,113 sq. ft.
$115,000Pending3 beds 2 baths1,113 sq. ft.311 S 3rd. St., Florence, SC 29506
MLS# 20253603Listed by: GREYSTONE PROPERTIES, LLC- New
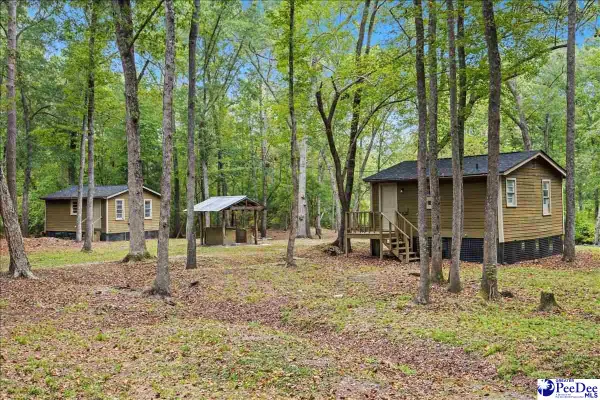 $99,900Active1.27 Acres
$99,900Active1.27 Acres649 Seminole River Dr., Florence, SC 29501
MLS# 20253602Listed by: EXP REALTY LLC  $245,000Pending3 beds 3 baths2,349 sq. ft.
$245,000Pending3 beds 3 baths2,349 sq. ft.910 Cherokee Rd, Florence, SC 29501-4662
MLS# 20253598Listed by: COLDWELL BANKER MCMILLAN AND ASSOCIATES
