2114 Heyward Court, Florence, SC 29506
Local realty services provided by:ERA Wilder Realty
2114 Heyward Court,Florence, SC 29506
$699,000
- 4 Beds
- 6 Baths
- 4,600 sq. ft.
- Single family
- Active
Listed by: drayton e lassen
Office: re/max professionals
MLS#:20252690
Source:SC_RAGPD
Price summary
- Price:$699,000
- Price per sq. ft.:$151.96
- Monthly HOA dues:$100
About this home
2114 Heyward Court, Florence, SC 29506 Tucked away on a private peninsula surrounded by the tranquil waters of the Country Club of South Carolina’s private lake, 2114 Heyward Court is a rare gem—a 4,600 square foot mid-century modern contemporary retreat offering the perfect blend of original character and modern upgrades. Be This expansive one-level home boasts four bedrooms, three full baths, and three half baths, all thoughtfully laid out for comfort and functionality. At the heart of the home is a beautifully renovated kitchen, less than two years old, featuring stainless steel appliances, granite countertops, and a seamless flow into the main living areas. An entertainer’s dream, this home includes a show-stopping ballroom complete with a dramatic sunken bar, original to the home, and its own fireplace. The large family room offers another cozy fireplace and opens to a massive screened porch and deck, perfect for indoor/outdoor entertaining with serene water views as your backdrop. The primary suite is generously sized, overlooking the lake, and features a luxurious en-suite bath and walk-in closet. Three additional bedrooms, two more full baths, and a convenient half bath in the mudroom ensure plenty of space and privacy for family and guests alike. Outside, enjoy the lush half-acre yard, fish from your own newly constructed dock, or store your boat or RV in the oversized detached garage—complete with its own half bath and a bonus room ideal for a workshop, studio, or additional living space. With its unique architecture, private waterfront setting, and unmatched entertaining spaces, this home offers a one-of-a-kind lifestyle in one of Florence’s most desirable communities.
Contact an agent
Home facts
- Year built:1974
- Listing ID #:20252690
- Added:158 day(s) ago
- Updated:December 23, 2025 at 03:31 PM
Rooms and interior
- Bedrooms:4
- Total bathrooms:6
- Full bathrooms:3
- Living area:4,600 sq. ft.
Heating and cooling
- Cooling:Central Air
- Heating:Central, Heat Pump
Structure and exterior
- Roof:Architectural Shingle
- Year built:1974
- Building area:4,600 sq. ft.
- Lot area:0.51 Acres
Schools
- High school:Wilson
- Middle school:Williams
- Elementary school:Henry Timrod Elementary
Utilities
- Water:Public
- Sewer:Septic Tank
Finances and disclosures
- Price:$699,000
- Price per sq. ft.:$151.96
- Tax amount:$2,013
New listings near 2114 Heyward Court
- New
 $299,900Active3 beds 2 baths1,925 sq. ft.
$299,900Active3 beds 2 baths1,925 sq. ft.2929 Boxwood Avenue, Florence, SC 29501
MLS# 20254717Listed by: RE/MAX PROFESSIONALS  $305,850Pending4 beds 2 baths1,774 sq. ft.
$305,850Pending4 beds 2 baths1,774 sq. ft.205 Bluff View Lane, Florence, SC 29505
MLS# 20254718Listed by: DR HORTON- New
 $135,900Active2 beds 2 baths1,125 sq. ft.
$135,900Active2 beds 2 baths1,125 sq. ft.1445 Golf Terrace #2, Florence, SC 29501
MLS# 20254713Listed by: CROSSON & CO REAL ESTATE BROKERED BY EXP REALTY - New
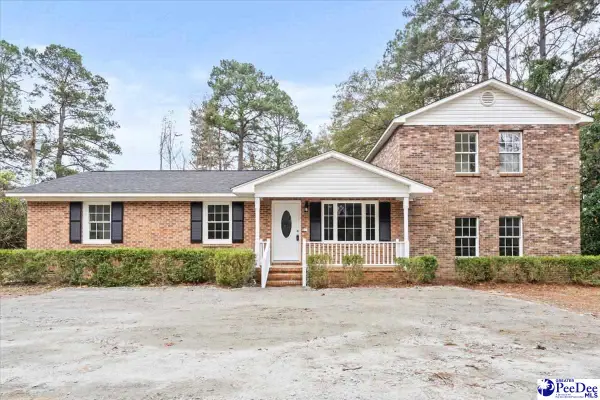 $295,000Active4 beds 3 baths1,748 sq. ft.
$295,000Active4 beds 3 baths1,748 sq. ft.1505 E Mciver Road, Florence, SC 29501
MLS# 20254703Listed by: EXP REALTY GREYFEATHER GROUP - New
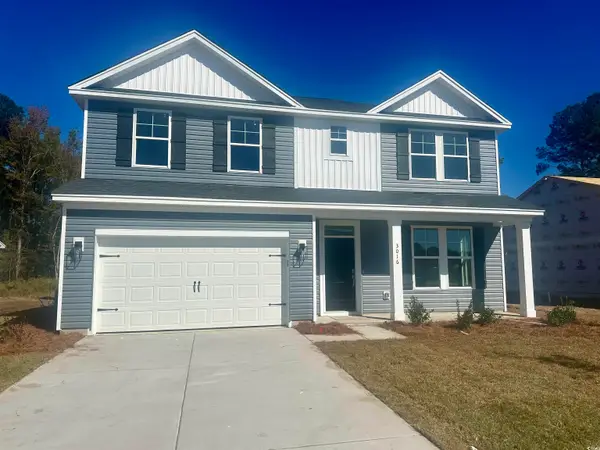 $349,990Active4 beds 4 baths2,754 sq. ft.
$349,990Active4 beds 4 baths2,754 sq. ft.3044 Gadwall Dr., Aynor, SC 29511
MLS# 2529835Listed by: GSH REALTY SC, LLC - New
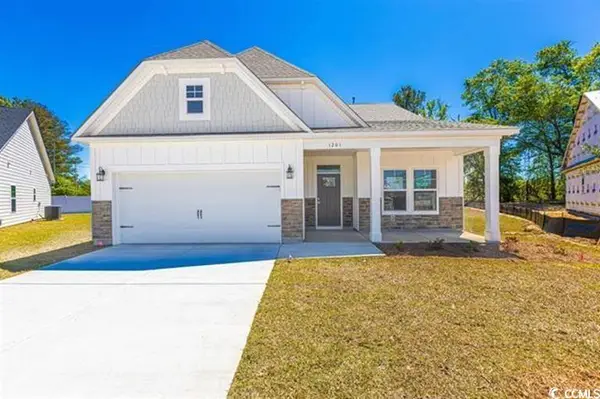 $295,990Active3 beds 2 baths1,756 sq. ft.
$295,990Active3 beds 2 baths1,756 sq. ft.3032 Gadwall Dr., Aynor, SC 29511
MLS# 2529837Listed by: GSH REALTY SC, LLC - New
 $305,990Active3 beds 2 baths1,989 sq. ft.
$305,990Active3 beds 2 baths1,989 sq. ft.3028 Gadwall Dr., Aynor, SC 29511
MLS# 2529839Listed by: GSH REALTY SC, LLC - New
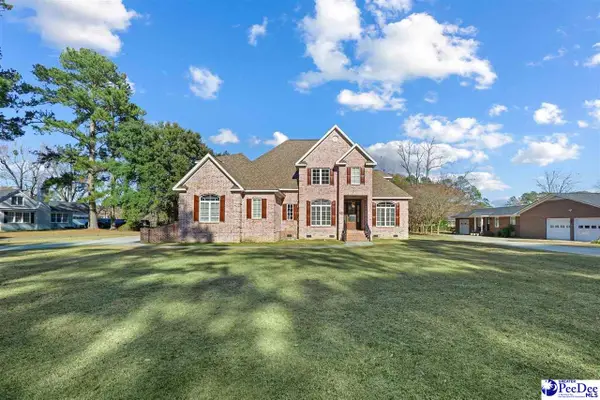 $689,000Active5 beds 5 baths3,800 sq. ft.
$689,000Active5 beds 5 baths3,800 sq. ft.2531 W Andover Road, Florence, SC 29501
MLS# 20254702Listed by: DRAYTON REALTY GROUP - New
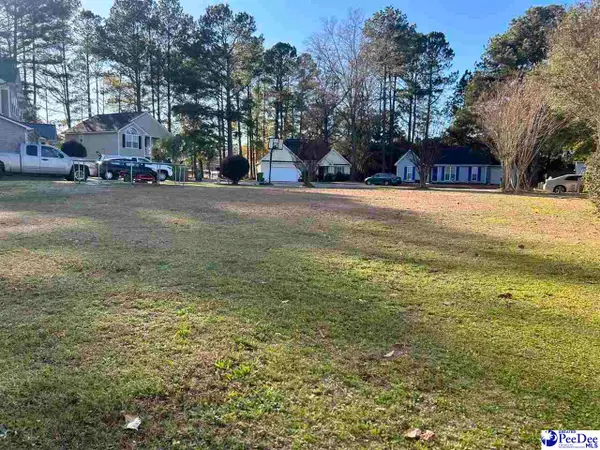 $32,500Active0.19 Acres
$32,500Active0.19 Acres3605 Langland Court, Florence, SC 29505
MLS# 20254690Listed by: COLDWELL BANKER MCMILLAN AND ASSOCIATES - New
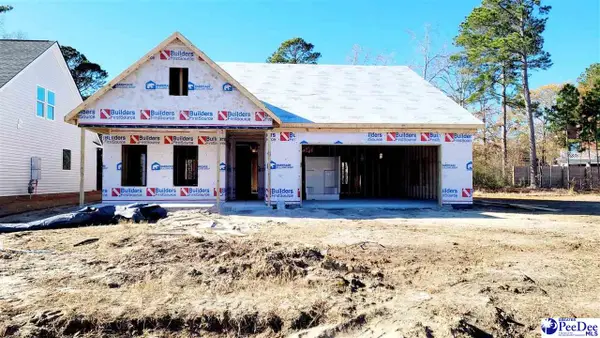 $296,000Active3 beds 2 baths1,530 sq. ft.
$296,000Active3 beds 2 baths1,530 sq. ft.1020 Wessex, Florence, SC 29501
MLS# 20254693Listed by: COLDWELL BANKER MCMILLAN AND ASSOCIATES
