2125 Loquat Dr., Florence, SC 29505
Local realty services provided by:ERA Wilder Realty



2125 Loquat Dr.,Florence, SC 29505
$299,000
- 3 Beds
- 4 Baths
- 2,308 sq. ft.
- Single family
- Pending
Listed by:natalie taflinger
Office:exp realty llc.
MLS#:20252740
Source:SC_RAGPD
Price summary
- Price:$299,000
- Price per sq. ft.:$129.55
About this home
Welcome home to this spacious 3-bedroom (plus a bonus room, or 4th bedroom), 3.5-bathroom home located in the Timberland Subdivision in South Florence. Nestled on a .26-acre lot, this 2,308 square-foot home offers both comfort and functionality. As you enter, you’re greeted by an open-floor plan with vaulted ceilings that create an airy, welcoming atmosphere. The home is adorned with beautiful LVP flooring throughout the living areas, and a new range and microwave in the kitchen, new carpet and padding and fresh interior paint. A cozy fireplace in the living room offers a perfect place for relaxation, and the expansive layout is ideal for entertaining guests or enjoying quiet family time. The first-floor owner’s suite features an en-suite bathroom with a garden tub, double vanity, and a spacious walk-in closet. Also, on the main floor you will find two additional bedrooms, each generously sized and connected through a Jack and Jill bathroom. The bonus room upstairs can easily serve as a 4th bedroom, an office, playroom, or home gym, offering endless possibilities to suit your lifestyle and is served by its own full bathroom. The exterior of the home features a new roof in 2025, rain gutters, double driveway for plenty of parking space, mature trees that provide shade, and a spacious covered porch. The back deck offers a perfect spot for grilling, or simply unwinding while enjoying the serene surroundings. Additionally, a convenient storage shed provides extra space for all your outdoor gear and tools. This home combines the best of both all worlds—established neighborhood, ample space, and a functional floor plan. Don’t miss out and make it yours today!
Contact an agent
Home facts
- Year built:1998
- Listing Id #:20252740
- Added:10 day(s) ago
- Updated:August 03, 2025 at 07:11 AM
Rooms and interior
- Bedrooms:3
- Total bathrooms:4
- Full bathrooms:3
- Living area:2,308 sq. ft.
Heating and cooling
- Cooling:Heat Pump, Window Unit(s)
- Heating:Central, Heat Pump
Structure and exterior
- Roof:Architectural Shingle
- Year built:1998
- Building area:2,308 sq. ft.
- Lot area:0.26 Acres
Schools
- High school:South Florence
- Middle school:Southside
- Elementary school:Mclaurin
Utilities
- Water:Public
- Sewer:Public Sewer
Finances and disclosures
- Price:$299,000
- Price per sq. ft.:$129.55
- Tax amount:$991
New listings near 2125 Loquat Dr.
- New
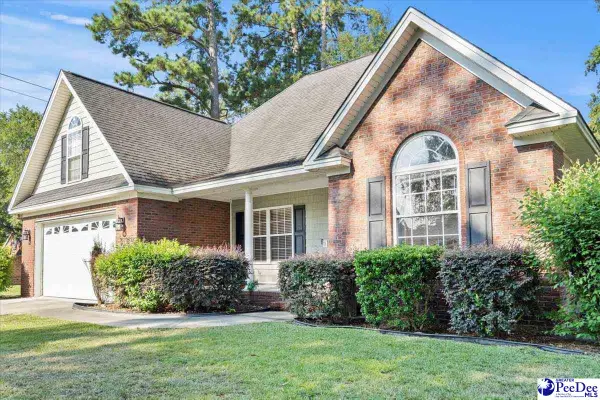 $289,000Active3 beds 2 baths1,825 sq. ft.
$289,000Active3 beds 2 baths1,825 sq. ft.211 S Calhoun Street, Florence, SC 29501-4264
MLS# 20252910Listed by: EXP REALTY GREYFEATHER GROUP - New
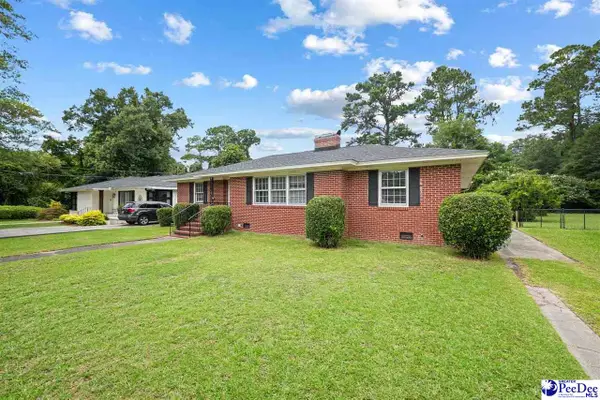 $234,900Active3 beds 2 baths1,700 sq. ft.
$234,900Active3 beds 2 baths1,700 sq. ft.1215 Madison Avenue, Florence, SC 29501
MLS# 20252908Listed by: RE/MAX PROFESSIONALS - New
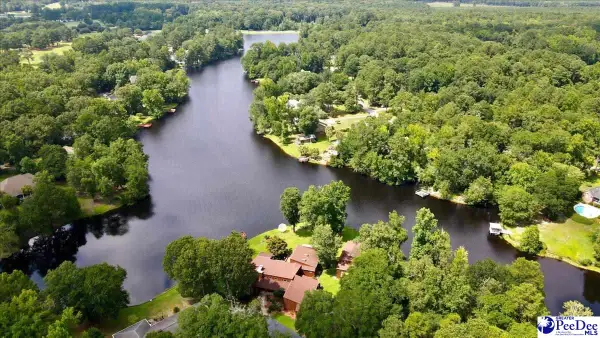 $109,000Active0.6 Acres
$109,000Active0.6 Acres2110 Heyward Court, Florence, SC 29501
MLS# 20252907Listed by: RE/MAX PROFESSIONALS - New
 $150,000Active2 beds 2 baths1,320 sq. ft.
$150,000Active2 beds 2 baths1,320 sq. ft.700 S Cashua Unit 22d, Florence, SC 29501-5489
MLS# 20252905Listed by: COLDWELL BANKER MCMILLAN AND ASSOCIATES - New
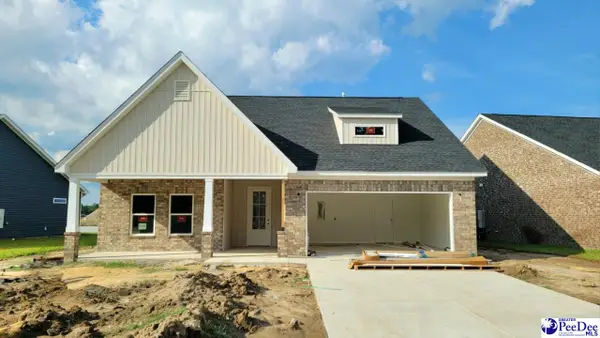 $282,000Active3 beds 2 baths1,406 sq. ft.
$282,000Active3 beds 2 baths1,406 sq. ft.1039 Wessex, Florence, SC 29501
MLS# 20252903Listed by: COLDWELL BANKER MCMILLAN AND ASSOCIATES - New
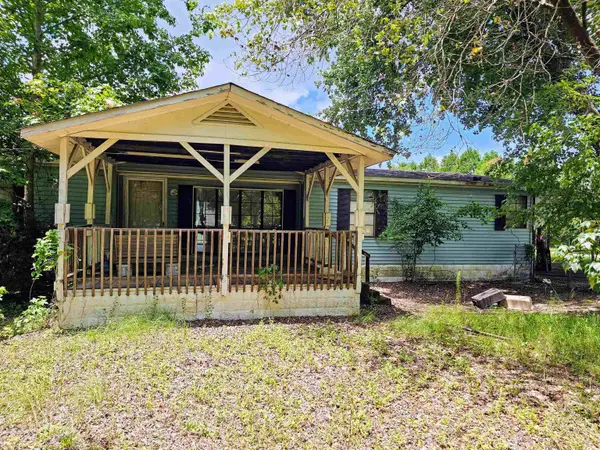 $94,000Active3 beds 2 baths1,575 sq. ft.
$94,000Active3 beds 2 baths1,575 sq. ft.827 1/2 N Firetower Rd., Florence, SC 29506
MLS# 2518781Listed by: THE LITCHFIELD COMPANY RE-MB - New
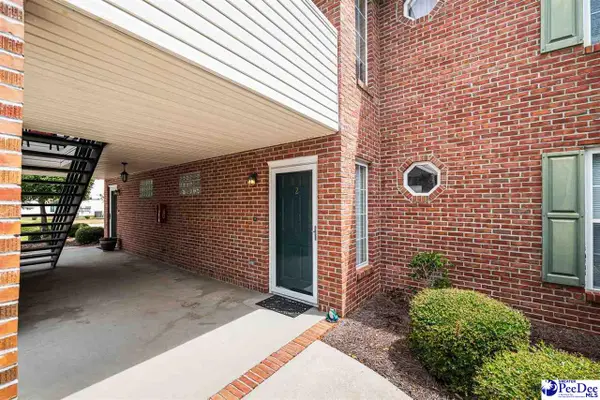 $164,500Active2 beds 2 baths1,440 sq. ft.
$164,500Active2 beds 2 baths1,440 sq. ft.1246 Strada Amore #u-2, Florence, SC 29501-0216
MLS# 20252900Listed by: HOME SALES OF FLORENCE - Open Sat, 10am to 3pmNew
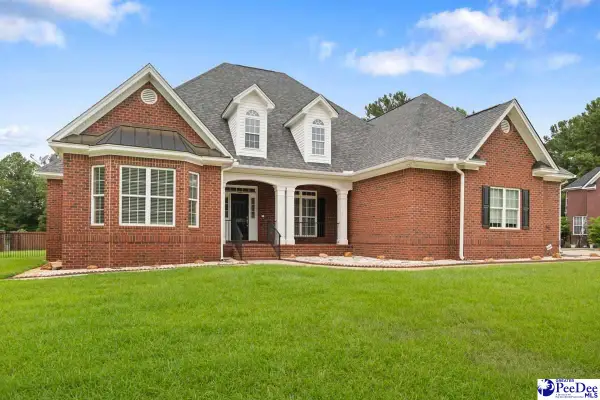 $479,000Active4 beds 4 baths2,916 sq. ft.
$479,000Active4 beds 4 baths2,916 sq. ft.1871 Jason Dr, Florence, SC 29505-3220
MLS# 20252898Listed by: EXP REALTY GREYFEATHER GROUP - New
 $355,000Active53.53 Acres
$355,000Active53.53 Acres53 Acres Old River Rd, Florence, SC 29505
MLS# 20252897Listed by: GREYSTONE PROPERTIES, LLC - New
 $279,000Active3 beds 2 baths1,617 sq. ft.
$279,000Active3 beds 2 baths1,617 sq. ft.2321 Queen Ann Road, Florence, SC 29501
MLS# 20252895Listed by: EXP REALTY LLC
