239 Yolanda Drive, Florence, SC 29506
Local realty services provided by:ERA Real Estate Modo
239 Yolanda Drive,Florence, SC 29506
$209,991
- 3 Beds
- 3 Baths
- 1,844 sq. ft.
- Townhouse
- Active
Listed by: julie mercer
Office: wjh, llc.
MLS#:20252570
Source:SC_RAGPD
Price summary
- Price:$209,991
- Price per sq. ft.:$113.88
- Monthly HOA dues:$150
About this home
An excellent construction team from architect to interiors ensured that this home flows with added features for luxurious and practical living. 4 en-suite bedrooms, plenty of light, sparkling pool and stunning forest views. The streamlined kitchen boasts high-end appliances and a built-in coffee machine and breakfast bar. Home automation and audio, with underfloor heating throughout.
An inter-leading garage with additional space for golf cart. The main entrance has an attractive feature wall and water feature. The asking price is VAT inclusive = no transfer duty on purchase. The 'Field of Dreams" is situated close by with tennis courts and golf driving range. Horse riding is also available to explore the estate, together with organised hike and canoe trips on the Noetzie River. Stunning rural living with ultimate security, and yet within easy access of Pezula Golf Club, Hotel and world-class Spa, gym and pool.
Contact an agent
Home facts
- Year built:2025
- Listing ID #:20252570
- Added:166 day(s) ago
- Updated:December 23, 2025 at 03:31 PM
Rooms and interior
- Bedrooms:3
- Total bathrooms:3
- Full bathrooms:2
- Living area:1,844 sq. ft.
Heating and cooling
- Cooling:Central Air
- Heating:Central
Structure and exterior
- Roof:Composite Shingle
- Year built:2025
- Building area:1,844 sq. ft.
- Lot area:0.06 Acres
Schools
- High school:Wilson
- Middle school:Williams
- Elementary school:Theodore Lester Elementary
Utilities
- Water:Public
- Sewer:Public Sewer
Finances and disclosures
- Price:$209,991
- Price per sq. ft.:$113.88
- Tax amount:$230
New listings near 239 Yolanda Drive
- New
 $299,900Active3 beds 2 baths1,925 sq. ft.
$299,900Active3 beds 2 baths1,925 sq. ft.2929 Boxwood Avenue, Florence, SC 29501
MLS# 20254717Listed by: RE/MAX PROFESSIONALS  $305,850Pending4 beds 2 baths1,774 sq. ft.
$305,850Pending4 beds 2 baths1,774 sq. ft.205 Bluff View Lane, Florence, SC 29505
MLS# 20254718Listed by: DR HORTON- New
 $135,900Active2 beds 2 baths1,125 sq. ft.
$135,900Active2 beds 2 baths1,125 sq. ft.1445 Golf Terrace #2, Florence, SC 29501
MLS# 20254713Listed by: CROSSON & CO REAL ESTATE BROKERED BY EXP REALTY - New
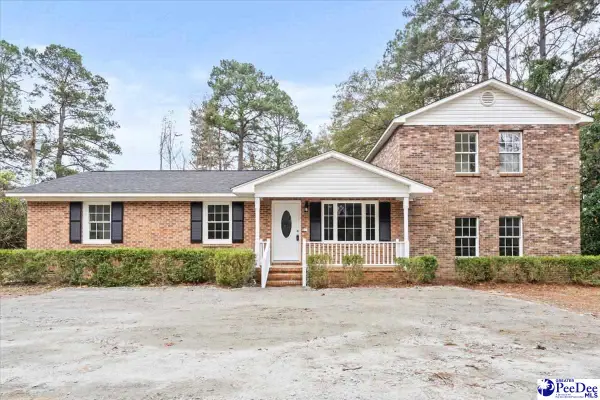 $295,000Active4 beds 3 baths1,748 sq. ft.
$295,000Active4 beds 3 baths1,748 sq. ft.1505 E Mciver Road, Florence, SC 29501
MLS# 20254703Listed by: EXP REALTY GREYFEATHER GROUP - New
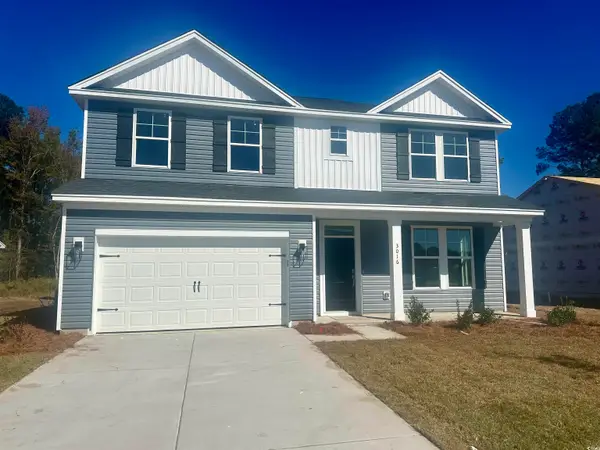 $349,990Active4 beds 4 baths2,754 sq. ft.
$349,990Active4 beds 4 baths2,754 sq. ft.3044 Gadwall Dr., Aynor, SC 29511
MLS# 2529835Listed by: GSH REALTY SC, LLC - New
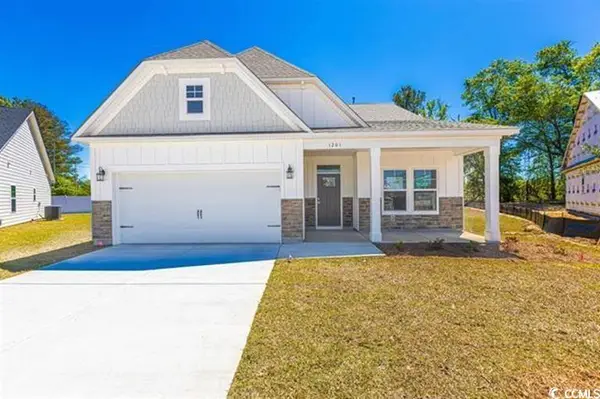 $295,990Active3 beds 2 baths1,756 sq. ft.
$295,990Active3 beds 2 baths1,756 sq. ft.3032 Gadwall Dr., Aynor, SC 29511
MLS# 2529837Listed by: GSH REALTY SC, LLC - New
 $305,990Active3 beds 2 baths1,989 sq. ft.
$305,990Active3 beds 2 baths1,989 sq. ft.3028 Gadwall Dr., Aynor, SC 29511
MLS# 2529839Listed by: GSH REALTY SC, LLC - New
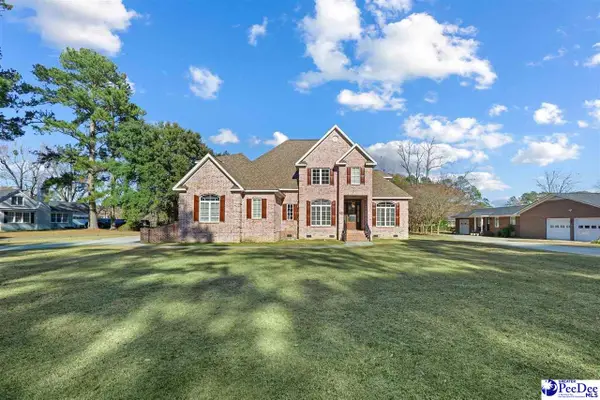 $689,000Active5 beds 5 baths3,800 sq. ft.
$689,000Active5 beds 5 baths3,800 sq. ft.2531 W Andover Road, Florence, SC 29501
MLS# 20254702Listed by: DRAYTON REALTY GROUP - New
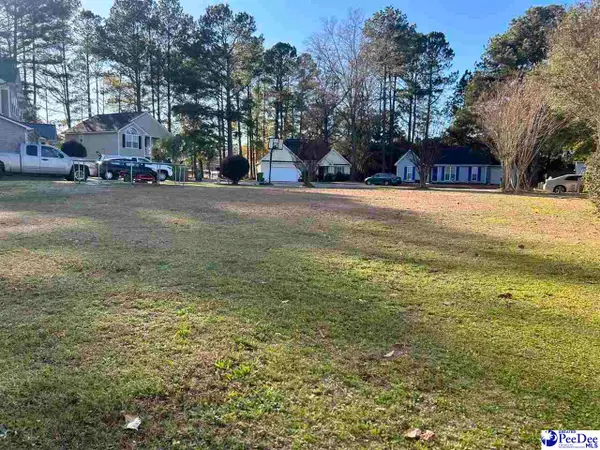 $32,500Active0.19 Acres
$32,500Active0.19 Acres3605 Langland Court, Florence, SC 29505
MLS# 20254690Listed by: COLDWELL BANKER MCMILLAN AND ASSOCIATES - New
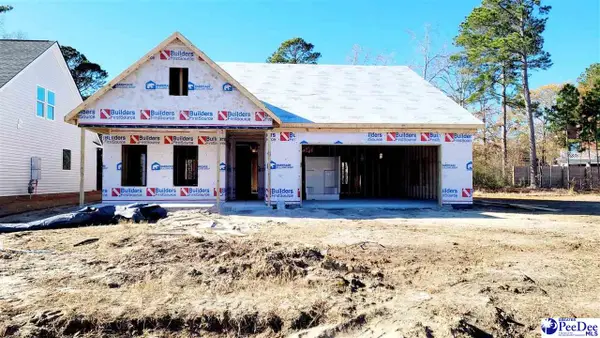 $296,000Active3 beds 2 baths1,530 sq. ft.
$296,000Active3 beds 2 baths1,530 sq. ft.1020 Wessex, Florence, SC 29501
MLS# 20254693Listed by: COLDWELL BANKER MCMILLAN AND ASSOCIATES
