300 N Williamson Rd, Florence, SC 29506
Local realty services provided by:ERA Real Estate Modo
300 N Williamson Rd,Florence, SC 29506
$234,900
- 3 Beds
- 2 Baths
- 1,568 sq. ft.
- Single family
- Active
Listed by: melissa floyd
Office: real estate direct
MLS#:20253089
Source:SC_RAGPD
Price summary
- Price:$234,900
- Price per sq. ft.:$149.81
About this home
A renovated, move-in-ready home over an acre corner lot with no Homeowners Association (HOA). The property features three bedrooms and two full bathrooms. The relaxing, covered front porch surrounds plants and mulch with two doors that lead to the living room and den. Step inside to the freshly painted walls, crown molding, shoe molding, recessed lights, and new ceiling fans, complementing the new luxury vinyl plank (LVP) floors. The renovated kitchen features new cabinetry, floating shelves, tile backsplash, quartz countertops, and matte black hardware. A new stainless steel electric range, microwave, and dishwasher will be included. The open floor plan connects the kitchen, dining room, and living room, making it perfect for entertaining and everyday living. The recessed lights in this area feature a dimmer switch, ideal for adjusting the home's overall ambiance. The owner's suite offers comfort with a private full bath and closet with a light fixture. The owner's bathroom includes a new vanity, a new toilet, and a tile shower. New 6-panel doors are included in the bedrooms and closet doors. The updated hall bathroom features a new toilet, decorative fixtures, a tile shower, and a tub. The laundry hook-ups are conveniently located in a closet inside the property. The warranty for the electric water heater expires on November 5, 2030, if registered by the new homeowner. The exterior features include a screened-in porch with two doors leading to the backyard and one door to the garage. The cement on the porch and the exterior siding have recently been painted. The attached spacious garage can easily accommodate two cars if an additional door were installed. Gutters are located at the right rear of the property. The long paved driveway provides extra parking for multiple vehicles. The yard is partially fenced on both sides of the property. Access to the City of Florence water is available. There is no shortage of space for indoor and outdoor enjoyment.
Contact an agent
Home facts
- Year built:1963
- Listing ID #:20253089
- Added:130 day(s) ago
- Updated:December 23, 2025 at 03:31 PM
Rooms and interior
- Bedrooms:3
- Total bathrooms:2
- Full bathrooms:2
- Living area:1,568 sq. ft.
Heating and cooling
- Cooling:Central Air
- Heating:Central
Structure and exterior
- Roof:Architectural Shingle
- Year built:1963
- Building area:1,568 sq. ft.
- Lot area:1.18 Acres
Schools
- High school:Wilson
- Middle school:Williams
- Elementary school:Lester
Utilities
- Water:Well
- Sewer:Septic Tank
Finances and disclosures
- Price:$234,900
- Price per sq. ft.:$149.81
- Tax amount:$196
New listings near 300 N Williamson Rd
- New
 $299,900Active3 beds 2 baths1,925 sq. ft.
$299,900Active3 beds 2 baths1,925 sq. ft.2929 Boxwood Avenue, Florence, SC 29501
MLS# 20254717Listed by: RE/MAX PROFESSIONALS  $305,850Pending4 beds 2 baths1,774 sq. ft.
$305,850Pending4 beds 2 baths1,774 sq. ft.205 Bluff View Lane, Florence, SC 29505
MLS# 20254718Listed by: DR HORTON- New
 $135,900Active2 beds 2 baths1,125 sq. ft.
$135,900Active2 beds 2 baths1,125 sq. ft.1445 Golf Terrace #2, Florence, SC 29501
MLS# 20254713Listed by: CROSSON & CO REAL ESTATE BROKERED BY EXP REALTY - New
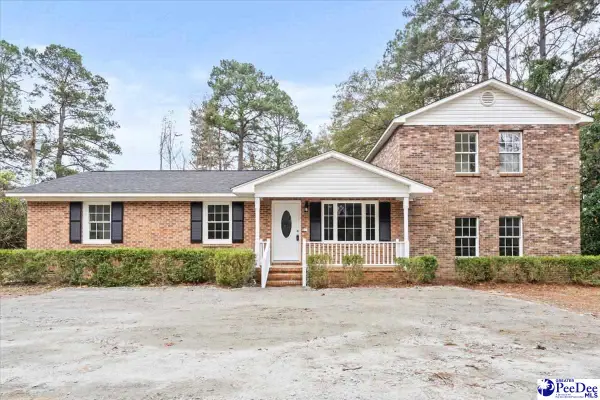 $295,000Active4 beds 3 baths1,748 sq. ft.
$295,000Active4 beds 3 baths1,748 sq. ft.1505 E Mciver Road, Florence, SC 29501
MLS# 20254703Listed by: EXP REALTY GREYFEATHER GROUP - New
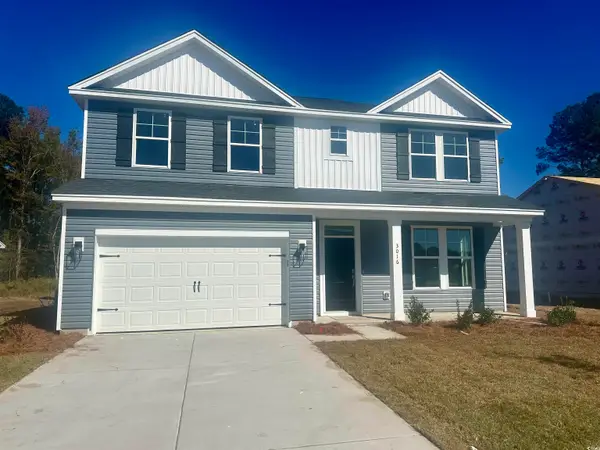 $349,990Active4 beds 4 baths2,754 sq. ft.
$349,990Active4 beds 4 baths2,754 sq. ft.3044 Gadwall Dr., Aynor, SC 29511
MLS# 2529835Listed by: GSH REALTY SC, LLC - New
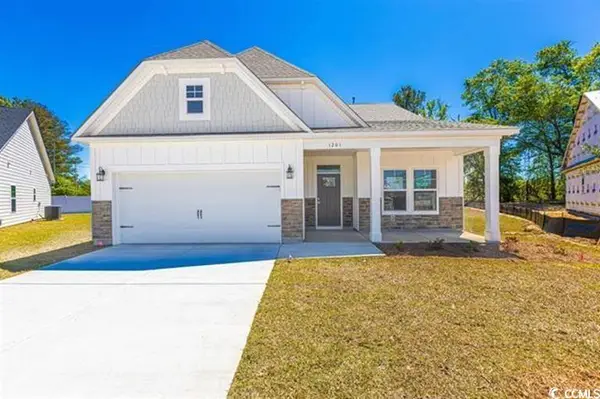 $295,990Active3 beds 2 baths1,756 sq. ft.
$295,990Active3 beds 2 baths1,756 sq. ft.3032 Gadwall Dr., Aynor, SC 29511
MLS# 2529837Listed by: GSH REALTY SC, LLC - New
 $305,990Active3 beds 2 baths1,989 sq. ft.
$305,990Active3 beds 2 baths1,989 sq. ft.3028 Gadwall Dr., Aynor, SC 29511
MLS# 2529839Listed by: GSH REALTY SC, LLC - New
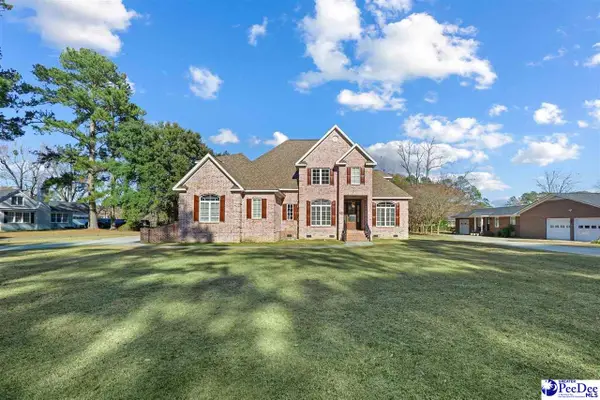 $689,000Active5 beds 5 baths3,800 sq. ft.
$689,000Active5 beds 5 baths3,800 sq. ft.2531 W Andover Road, Florence, SC 29501
MLS# 20254702Listed by: DRAYTON REALTY GROUP - New
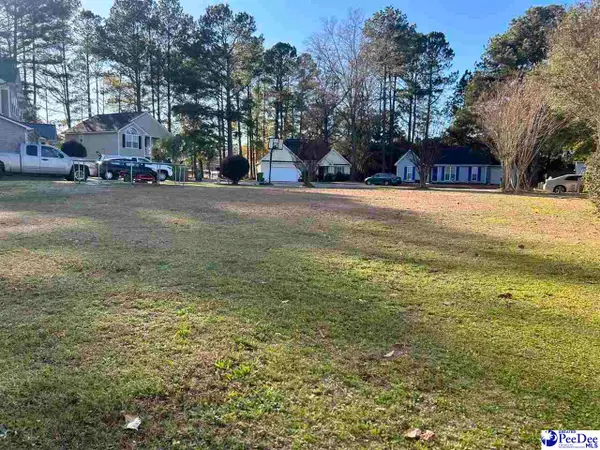 $32,500Active0.19 Acres
$32,500Active0.19 Acres3605 Langland Court, Florence, SC 29505
MLS# 20254690Listed by: COLDWELL BANKER MCMILLAN AND ASSOCIATES - New
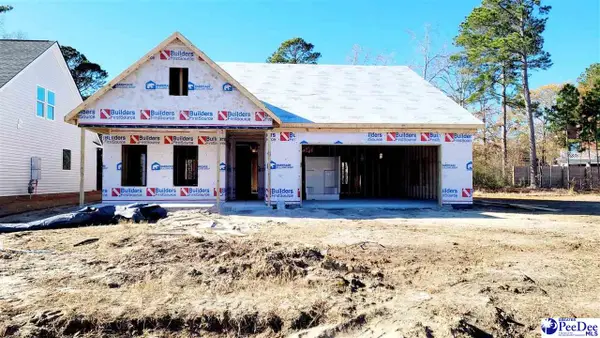 $296,000Active3 beds 2 baths1,530 sq. ft.
$296,000Active3 beds 2 baths1,530 sq. ft.1020 Wessex, Florence, SC 29501
MLS# 20254693Listed by: COLDWELL BANKER MCMILLAN AND ASSOCIATES
