3013 Weatherstone Ln, Florence, SC 29501
Local realty services provided by:ERA Real Estate Modo
3013 Weatherstone Ln,Florence, SC 29501
$421,900
- 4 Beds
- 3 Baths
- 2,127 sq. ft.
- Single family
- Pending
Listed by: tiffany doulaveris
Office: coldwell banker mcmillan and associates
MLS#:20252612
Source:SC_RAGPD
Price summary
- Price:$421,900
- Price per sq. ft.:$198.35
About this home
This Doulaveris built 4 bedroom, 2.5 bath home in the highly sought after Cedar Crest subdivision is full of style and smart design. You’ll love the hardwood floors and tile throughout—no carpet here! The kitchen is a dream, with stone countertops, stainless steel appliances, a wine cooler, and a large island with space for seating—great for meals and entertaining. The owner’s suite is super comfortable, with a large walk-in closet with custom shelving, and a spa-like bathroom that has a freestanding tub and a tiled shower with all the extras—rain head, handheld, and body sprays. The closet even connects right to the laundry room, making laundry days a little bit easier. The family room has a cozy gas fireplace with built-in shelving. Coming in from the garage, you’ll find a mud bench and a walk-in pantry to keep things neat and organized. Outside, there’s a covered back porch and a landscaped yard with sod and irrigation in the front and back. A privacy fence is planned for the backyard too. This home has so much to offer—come take a look and see why life in Cedar Crest is hard to beat! *Interior photos are from a previously completed home of the same floor plan*
Contact an agent
Home facts
- Year built:2025
- Listing ID #:20252612
- Added:160 day(s) ago
- Updated:December 16, 2025 at 08:46 AM
Rooms and interior
- Bedrooms:4
- Total bathrooms:3
- Full bathrooms:2
- Living area:2,127 sq. ft.
Heating and cooling
- Cooling:Central Air
- Heating:Gas Forced Air
Structure and exterior
- Roof:Architectural Shingle
- Year built:2025
- Building area:2,127 sq. ft.
- Lot area:0.17 Acres
Schools
- High school:West Florence
- Middle school:John W Moore Middle
- Elementary school:Lucy T. Davis/Moore
Utilities
- Water:Public
- Sewer:Public Sewer
Finances and disclosures
- Price:$421,900
- Price per sq. ft.:$198.35
New listings near 3013 Weatherstone Ln
- New
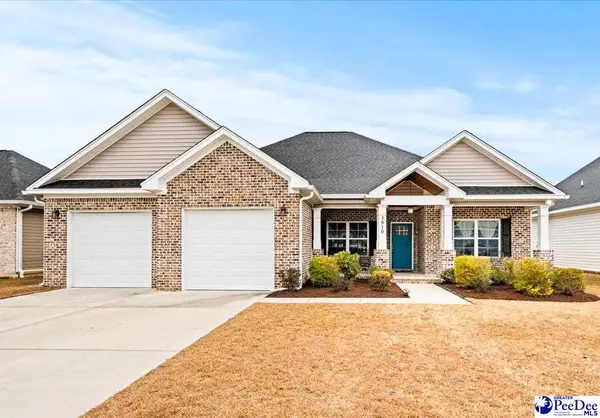 $354,900Active4 beds 3 baths1,997 sq. ft.
$354,900Active4 beds 3 baths1,997 sq. ft.3810 Bogart Street, Florence, SC 29501
MLS# 20254689Listed by: ERA LEATHERMAN REALTY, INC. - New
 $229,900Active3 beds 2 baths1,880 sq. ft.
$229,900Active3 beds 2 baths1,880 sq. ft.2705 Rainier Street, Florence, SC 29505
MLS# 20254687Listed by: PALMETTO REALTORS OF SC LLC - New
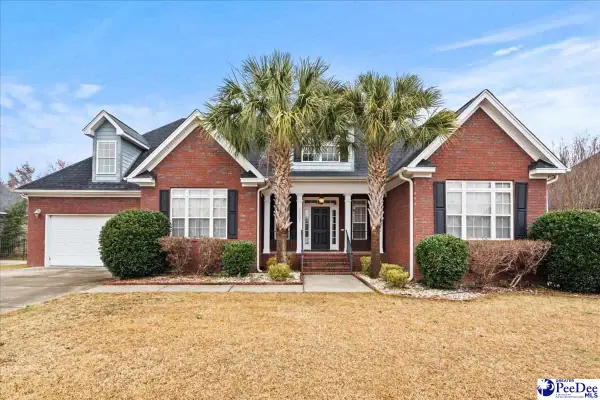 $635,000Active6 beds 6 baths4,142 sq. ft.
$635,000Active6 beds 6 baths4,142 sq. ft.3507 Egret Drive, Florence, SC 29501
MLS# 20254679Listed by: RE/MAX PROFESSIONALS - New
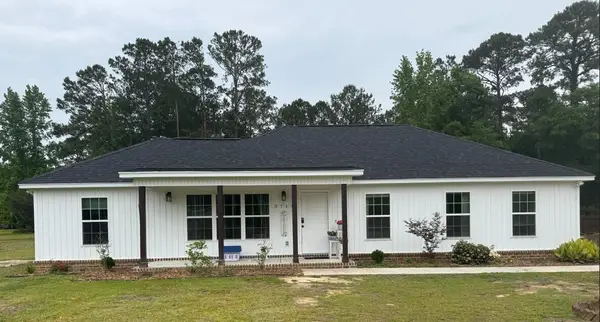 $250,000Active2 beds 2 baths1,493 sq. ft.
$250,000Active2 beds 2 baths1,493 sq. ft.3719 Pine Haven Drive, Florence, SC 29506
MLS# 25032647Listed by: UP2DATE REALTY - New
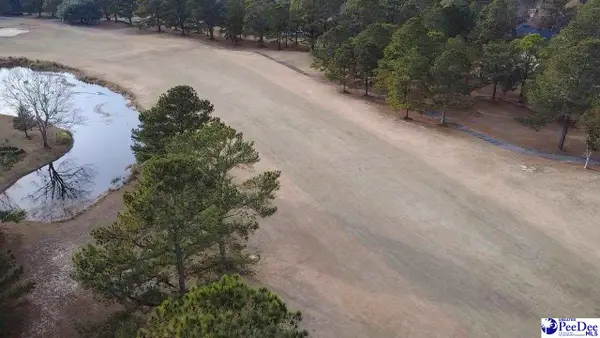 $105,000Active1 Acres
$105,000Active1 AcresTBD Timberlane Dr, Florence, SC 29506
MLS# 20254664Listed by: GREYSTONE PROPERTIES, LLC - New
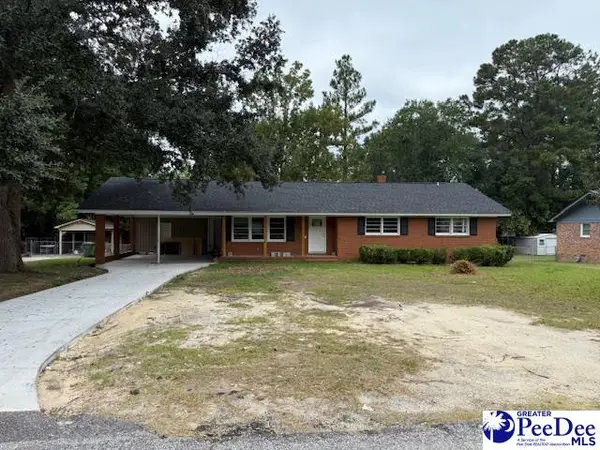 $229,000Active3 beds 2 baths1,475 sq. ft.
$229,000Active3 beds 2 baths1,475 sq. ft.1405 Virginia Acres, Florence, SC 29505
MLS# 20254660Listed by: ASSIST 2 SELL, BUYERS & SELLER - New
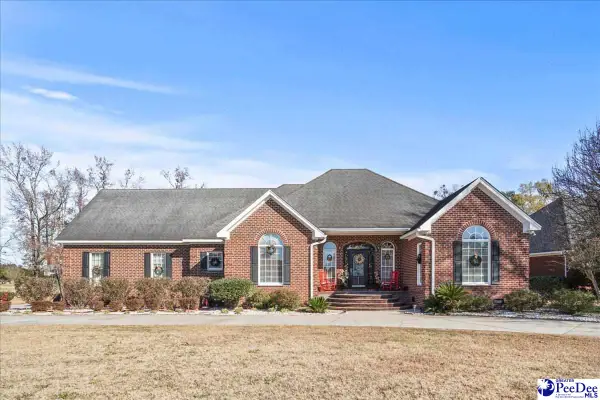 $488,000Active4 beds 4 baths3,051 sq. ft.
$488,000Active4 beds 4 baths3,051 sq. ft.2520 Harleston Green Dr, Florence, SC 29505
MLS# 20254659Listed by: EXP REALTY GREYFEATHER GROUP - New
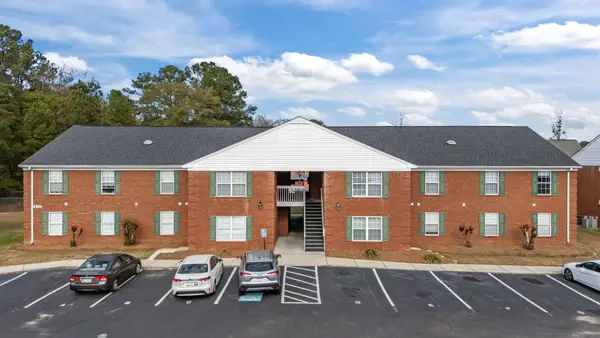 $135,000Active3 beds 2 baths1,300 sq. ft.
$135,000Active3 beds 2 baths1,300 sq. ft.531 3rd Loop Road #A, Florence, SC 29505
MLS# 25032551Listed by: SELECT PREMIUM PROPERTIES INC - New
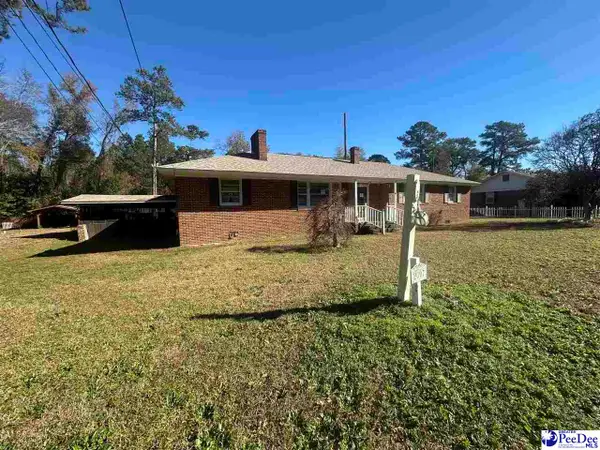 $198,000Active3 beds 3 baths2,304 sq. ft.
$198,000Active3 beds 3 baths2,304 sq. ft.2007 Cypress Rd, Florence, SC 29505
MLS# 20254645Listed by: CAROLINA PINES REALTY OFFICE B - New
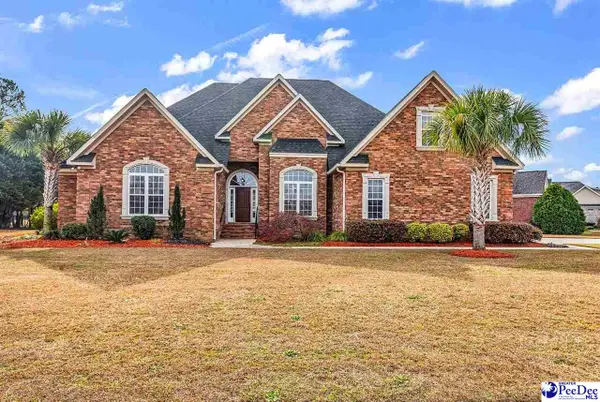 $585,000Active5 beds 4 baths3,591 sq. ft.
$585,000Active5 beds 4 baths3,591 sq. ft.3332 Shadow Creek Drive, Florence, SC 29505
MLS# 20254640Listed by: KELLER WILLIAMS INNOVATE SOUTH
