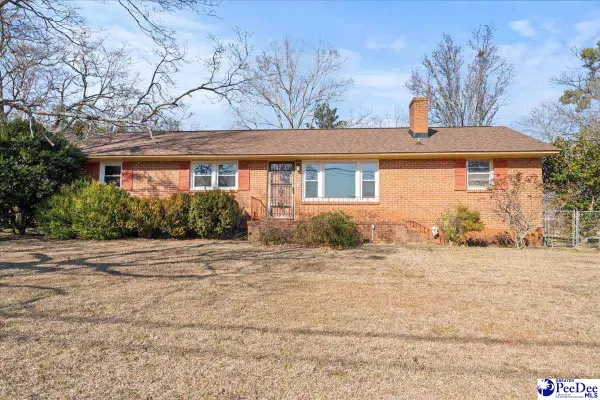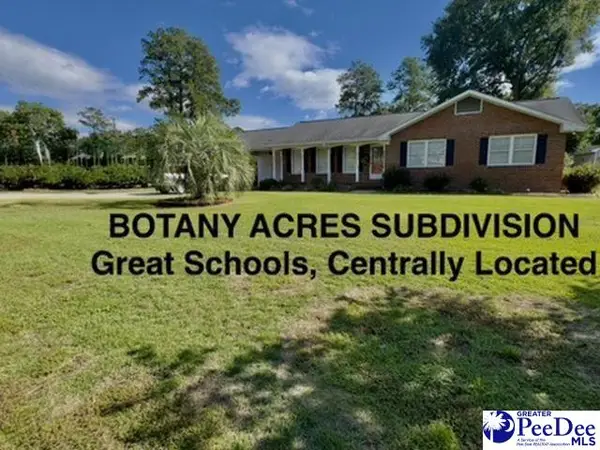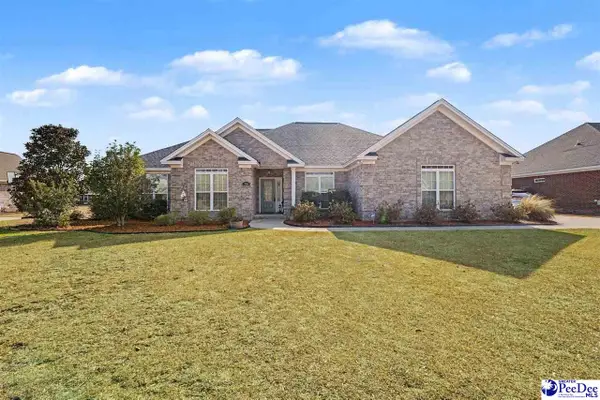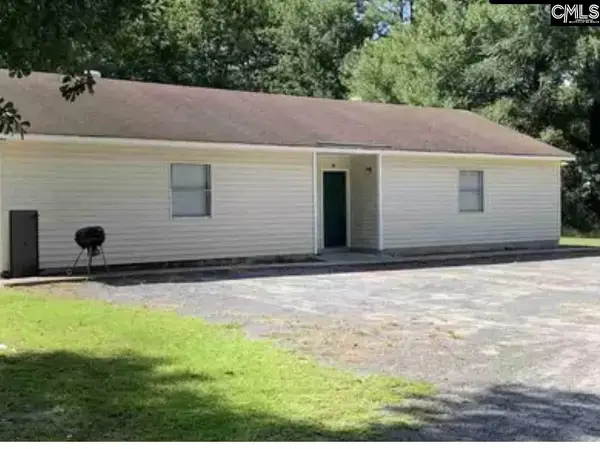3109 Duchess Ln., Florence, SC 29501
Local realty services provided by:ERA Real Estate Modo
3109 Duchess Ln.,Florence, SC 29501
$499,500
- 4 Beds
- 4 Baths
- 2,856 sq. ft.
- Single family
- Active
Listed by: natalie taflinger
Office: exp realty llc.
MLS#:20253534
Source:SC_RAGPD
Price summary
- Price:$499,500
- Price per sq. ft.:$174.89
- Monthly HOA dues:$47.92
About this home
Welcome to the desirable Kingsgate neighborhood! This 4-bedroom home (plus a large bonus room) with 3.5 bathrooms offers the perfect blend of space, style, and convenience. Built in 2019 and set on nearly half an acre, this home features an open floor plan with hardwood floors, cathedral ceiling, custom built-in shelving and cabinets, a gas fireplace, and enhanced decorative molding. The drop zone area near the garage entry is ideal for keeping daily essentials organized. The kitchen is a true showstopper — open to the living room and complete with a large island with counter seating, stainless steel appliances (gas cooktop, new microwave 2024, new garbage disposal 2025, dishwasher 2021), marble counters, tile backsplash, and a spacious eat-in area. Three bedrooms and 2.5 bathrooms are located on the first floor, including the owner’s suite with a trey ceiling, double vanity, soaking tub, tile shower, and walk-in closet. Upstairs, you’ll find an additional bedroom, a full bathroom, a large bonus room, and a walk-in attic for extra storage. Enjoy the outdoors with a large, private, fully fenced backyard featuring a double entrance gate and a covered porch with stamped concrete — perfect for relaxing or entertaining. Additional exterior highlights include a sprinkler system in the front yard, rain gutters, and a tankless water heater. Kingsgate is a sought-after community offering a convenient location close to schools, shopping, and dining, with easy interstate access for both daily commutes and travel.
Contact an agent
Home facts
- Year built:2019
- Listing ID #:20253534
- Added:147 day(s) ago
- Updated:February 11, 2026 at 03:25 PM
Rooms and interior
- Bedrooms:4
- Total bathrooms:4
- Full bathrooms:3
- Living area:2,856 sq. ft.
Heating and cooling
- Cooling:Central Air, Heat Pump
- Heating:Central, Gas Pack
Structure and exterior
- Roof:Architectural Shingle
- Year built:2019
- Building area:2,856 sq. ft.
- Lot area:0.43 Acres
Schools
- High school:West Florence
- Middle school:John W Moore Middle
- Elementary school:Lucy T. Davis/Moore
Utilities
- Water:Public
- Sewer:Public Sewer
Finances and disclosures
- Price:$499,500
- Price per sq. ft.:$174.89
- Tax amount:$1,933
New listings near 3109 Duchess Ln.
- New
 $219,900Active3 beds 2 baths2,028 sq. ft.
$219,900Active3 beds 2 baths2,028 sq. ft.2101 W Mccowan Street, Florence, SC 29501
MLS# 2600542Listed by: RE/MAX PROFESSIONALS - New
 $235,000Active3 beds 2 baths1,495 sq. ft.
$235,000Active3 beds 2 baths1,495 sq. ft.2806 Boxwood Avenue, Florence, SC 29501
MLS# 2600537Listed by: C/B MCMILLAN AND ASSOC. - New
 $279,000Active3 beds 2 baths1,600 sq. ft.
$279,000Active3 beds 2 baths1,600 sq. ft.2718 Ivywood Rd, Florence, SC 29501
MLS# 2600531Listed by: REAL BROKER, LLC - New
 $457,000Active4 beds 3 baths2,440 sq. ft.
$457,000Active4 beds 3 baths2,440 sq. ft.700 Middleberg Way, Florence, SC 29505
MLS# 2600533Listed by: C/B MCMILLAN AND ASSOC. - New
 $229,000Active2 beds 2 baths1,411 sq. ft.
$229,000Active2 beds 2 baths1,411 sq. ft.3211 Strada Gianna, Florence, SC 29501-6251
MLS# 2600529Listed by: DRAYTON REALTY GROUP - New
 $224,900Active3 beds 2 baths1,473 sq. ft.
$224,900Active3 beds 2 baths1,473 sq. ft.2155 Kentwood Drive, Florence, SC 29505
MLS# 2600524Listed by: GATEWAY REALTY GROUP - New
 $145,000Active3 beds 2 baths1,304 sq. ft.
$145,000Active3 beds 2 baths1,304 sq. ft.533 Third Loop, Unit A, Florence, SC 29505
MLS# 2600514Listed by: UNITED COUNTRY REAL ESTATE THE MICHAEL GROUP - New
 $209,900Active3 beds 2 baths1,154 sq. ft.
$209,900Active3 beds 2 baths1,154 sq. ft.2109 Eaton Cir, Florence, SC 29501
MLS# 2600509Listed by: LISTWITHFREEDOM.COM - New
 $409,900Active4 beds 3 baths3,086 sq. ft.
$409,900Active4 beds 3 baths3,086 sq. ft.1671 Lake Wateree Drive, Florence, SC 29501
MLS# 2600511Listed by: C/B MCMILLAN AND ASSOC. - New
 $1,544,000Active-- beds 5 baths14,576 sq. ft.
$1,544,000Active-- beds 5 baths14,576 sq. ft.200 Hudson Drive, Florence, SC 29506
MLS# 626554Listed by: SM REALTY & ASSOCIATES LLC

