3122 Pleasant Valley Circle, Florence, SC 29541
Local realty services provided by:ERA Wilder Realty
3122 Pleasant Valley Circle,Florence, SC 29541
$220,000
- 3 Beds
- 2 Baths
- 1,250 sq. ft.
- Townhouse
- Pending
Listed by: sean p austin
Office: re/max professionals
MLS#:20253963
Source:SC_RAGPD
Price summary
- Price:$220,000
- Price per sq. ft.:$176
- Monthly HOA dues:$175
About this home
Experience the comfort of Southern living in the Pleasant Valley Subdivision. These thoughtfully designed 3-bedroom, 2-bathroom townhomes offer easy, one-level living with a touch of style and privacy. Step inside to an open layout featuring cathedral ceilings, ceiling fans, and luxury vinyl plank flooring throughout. The kitchen shines with solid surface countertops, soft-close cabinets, and stainless-steel appliances including a refrigerator, range, microwave, dishwasher, and disposal. The owner’s suite is located on the main level and features a walk-in closet and private bath with a tile shower. Energy-efficient touches include insulated windows, LED lighting, and digital thermostats, complemented by central heat and air for year-round comfort. Outside, enjoy peaceful mornings on the porch or unwind in the privately fenced courtyard. Each home includes an attached garage, vinyl siding, and an architectural shingle roof. HOA is $175/month and covers water, sewer, trash, front yard maintenance, and upkeep of common areas. Contact a Realtor for more information and to schedule a showing.
Contact an agent
Home facts
- Year built:2024
- Listing ID #:20253963
- Added:60 day(s) ago
- Updated:December 17, 2025 at 10:04 AM
Rooms and interior
- Bedrooms:3
- Total bathrooms:2
- Full bathrooms:2
- Living area:1,250 sq. ft.
Heating and cooling
- Cooling:Central Air, Heat Pump
- Heating:Central, Heat Pump
Structure and exterior
- Roof:Architectural Shingle
- Year built:2024
- Building area:1,250 sq. ft.
- Lot area:0.03 Acres
Schools
- High school:South Florence
- Middle school:Southside
- Elementary school:Savannah Grove
Utilities
- Water:Public
- Sewer:Public Sewer
Finances and disclosures
- Price:$220,000
- Price per sq. ft.:$176
- Tax amount:$1,120
New listings near 3122 Pleasant Valley Circle
- New
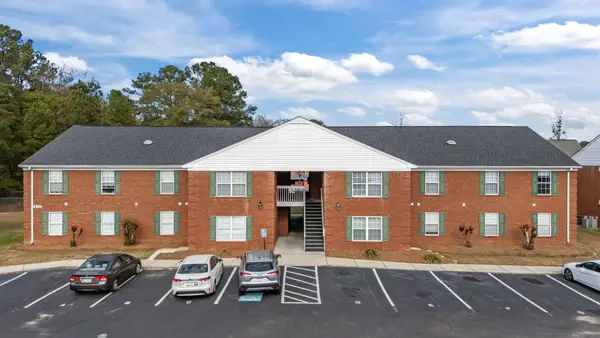 $135,000Active3 beds 2 baths1,300 sq. ft.
$135,000Active3 beds 2 baths1,300 sq. ft.531 3rd Loop Road #A, Florence, SC 29505
MLS# 25032551Listed by: SELECT PREMIUM PROPERTIES INC - New
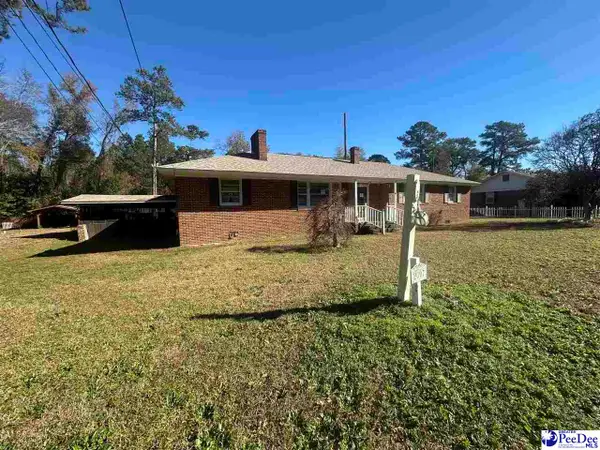 $198,000Active3 beds 3 baths2,304 sq. ft.
$198,000Active3 beds 3 baths2,304 sq. ft.2007 Cypress Rd, Florence, SC 29505
MLS# 20254645Listed by: CAROLINA PINES REALTY OFFICE B - New
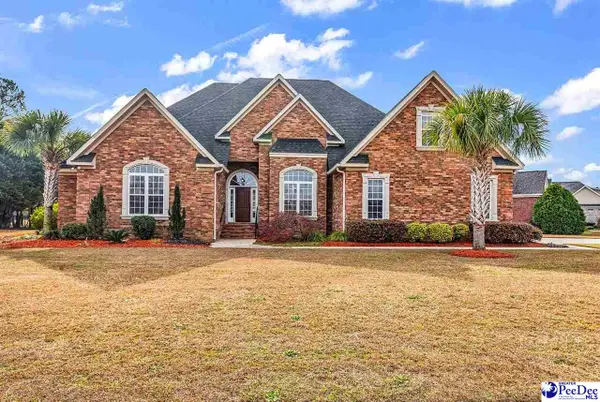 $585,000Active5 beds 4 baths3,591 sq. ft.
$585,000Active5 beds 4 baths3,591 sq. ft.3332 Shadow Creek Drive, Florence, SC 29505
MLS# 20254640Listed by: KELLER WILLIAMS INNOVATE SOUTH - New
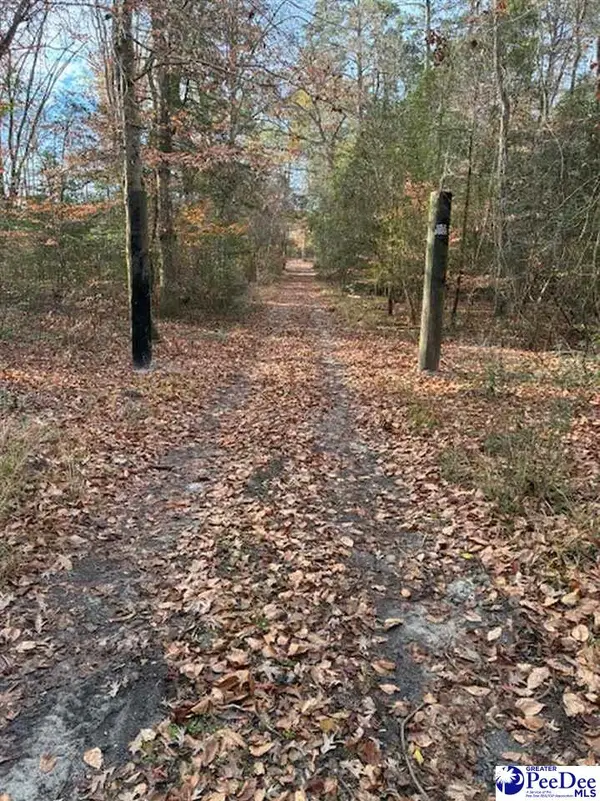 $135,000Active2.17 Acres
$135,000Active2.17 AcresTBD Black Creek Road, Florence, SC 29501
MLS# 20254636Listed by: ERA LEATHERMAN REALTY, INC. 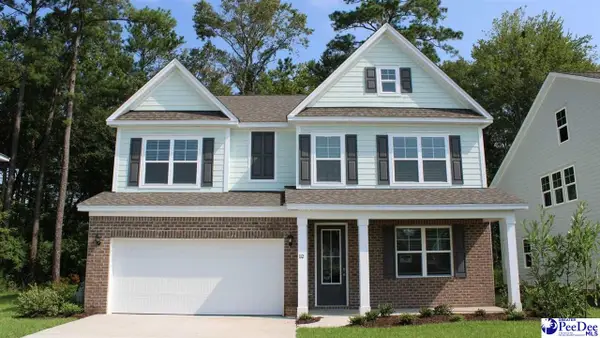 $403,090Pending4 beds 3 baths3,129 sq. ft.
$403,090Pending4 beds 3 baths3,129 sq. ft.2995 Fish Hawk Ln, Florence, SC 29505
MLS# 20254630Listed by: DR HORTON- New
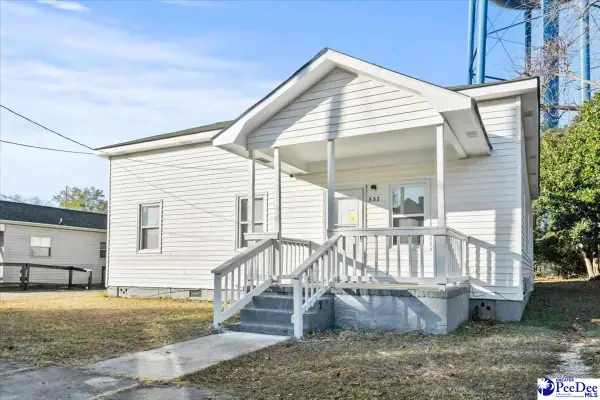 $142,500Active4 beds 2 baths1,251 sq. ft.
$142,500Active4 beds 2 baths1,251 sq. ft.337 N Church Street, Florence, SC 29506
MLS# 20254631Listed by: BRAND NAME REAL ESTATE 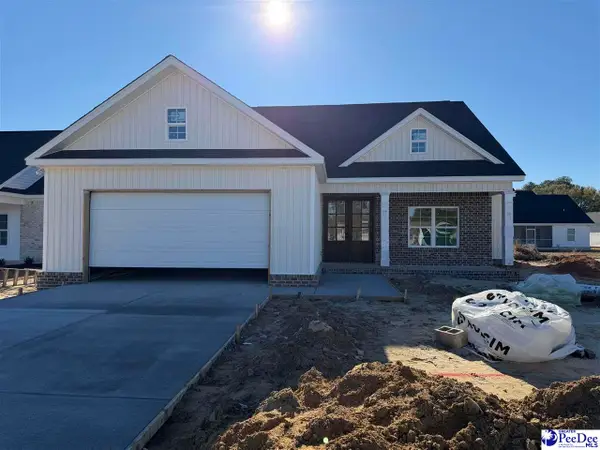 $305,000Pending3 beds 2 baths1,500 sq. ft.
$305,000Pending3 beds 2 baths1,500 sq. ft.2922 Fincher Drive, Florence, SC 29501
MLS# 20254632Listed by: EXP REALTY LLC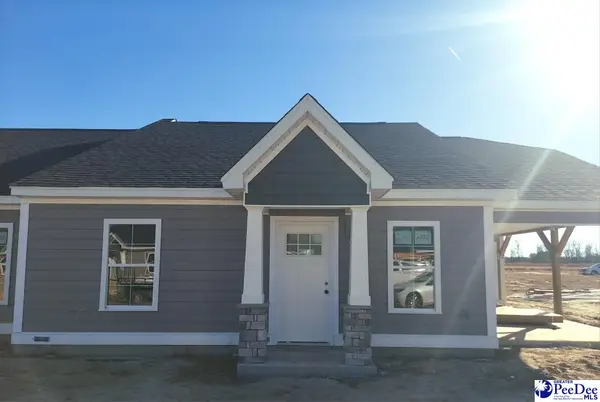 $250,400Pending2 beds 2 baths1,265 sq. ft.
$250,400Pending2 beds 2 baths1,265 sq. ft.3722 Sabina Drive, Florence, SC 29501
MLS# 20254624Listed by: SANCTUARY COTTAGES, LLC- New
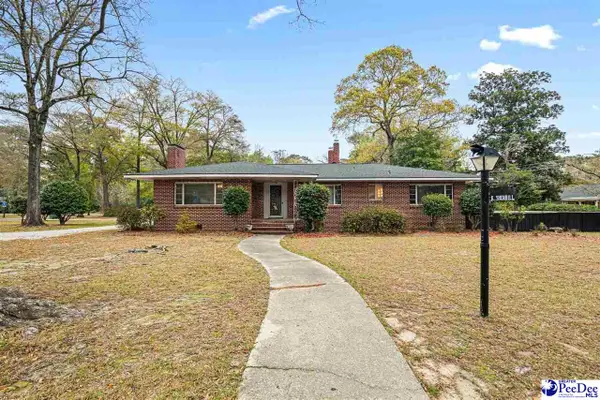 $238,900Active3 beds 2 baths1,874 sq. ft.
$238,900Active3 beds 2 baths1,874 sq. ft.600 Greenway Dr, Florence, SC 29501
MLS# 20254623Listed by: COLDWELL BANKER MCMILLAN AND ASSOCIATES - New
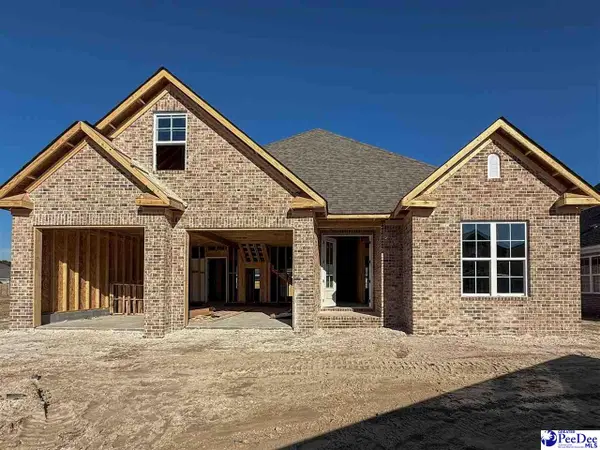 $439,900Active4 beds 3 baths2,232 sq. ft.
$439,900Active4 beds 3 baths2,232 sq. ft.3021 Weatherstone Ln, Florence, SC 29501
MLS# 20254620Listed by: COLDWELL BANKER MCMILLAN AND ASSOCIATES
