3301 Trenton St, Florence, SC 29501
Local realty services provided by:ERA Leatherman Realty, Inc.
3301 Trenton St,Florence, SC 29501
$484,900
- 5 Beds
- 4 Baths
- 3,065 sq. ft.
- Single family
- Pending
Listed by: peggy m collins
Office: coldwell banker mcmillan and associates
MLS#:20253548
Source:SC_RAGPD
Price summary
- Price:$484,900
- Price per sq. ft.:$158.21
- Monthly HOA dues:$27.08
About this home
Welcome to 3301 Trenton Street in the highly desirable Vintage Place Subdivision! This stunning home is packed with charm and modern convenience, offering a spacious and functional floor plan that is perfect for everyday living and entertaining. The primary suite is located on the main level and features a luxurious bathroom with a double vanity, relaxing soaking tub, separate shower, and not one but two walk-in closets. Upstairs, you’ll find four additional bedrooms and two full bathrooms, providing plenty of space and flexibility. The inviting living room boasts beautiful hardwood floors, soaring ceilings, arched windows that fill the space with natural light, and a cozy fireplace. A formal dining room, bright breakfast area, and a well-appointed kitchen with granite counters and an island make this home ideal for hosting gatherings of all sizes. Step outside and enjoy your own private backyard retreat with a fenced yard and sparkling in-ground swimming pool, perfect for summer fun and relaxation. Conveniently located near shopping, dining, and schools, this home truly has it all—space, style, and an unbeatable location. Don’t miss your chance to make 3301 Trenton Street your dream home!
Contact an agent
Home facts
- Year built:1995
- Listing ID #:20253548
- Added:53 day(s) ago
- Updated:October 27, 2025 at 07:18 AM
Rooms and interior
- Bedrooms:5
- Total bathrooms:4
- Full bathrooms:3
- Living area:3,065 sq. ft.
Heating and cooling
- Cooling:Central Air, Heat Pump
- Heating:Central, Heat Pump
Structure and exterior
- Roof:Architectural Shingle
- Year built:1995
- Building area:3,065 sq. ft.
- Lot area:0.61 Acres
Schools
- High school:West Florence
- Middle school:John W Moore Middle
- Elementary school:Lucy T. Davis/Moore
Utilities
- Water:Public
- Sewer:Public Sewer
Finances and disclosures
- Price:$484,900
- Price per sq. ft.:$158.21
- Tax amount:$1,311
New listings near 3301 Trenton St
- New
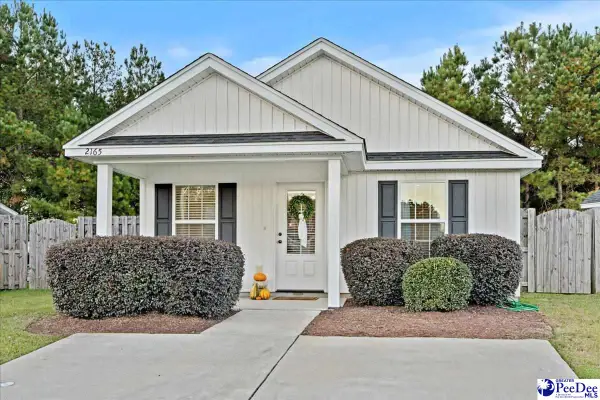 $165,000Active2 beds 2 baths886 sq. ft.
$165,000Active2 beds 2 baths886 sq. ft.2165 Harbour Ln, Florence, SC 29505
MLS# 20254261Listed by: AIKEN & COMPANY - New
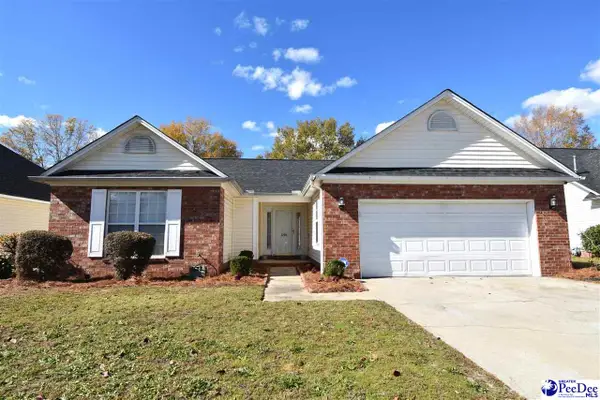 $205,000Active3 beds 2 baths1,277 sq. ft.
$205,000Active3 beds 2 baths1,277 sq. ft.2729 Winterbrook Drive, Florence, SC 29505
MLS# 20254259Listed by: GRIGGS, FLOYD, AND GRANTHAM IN - New
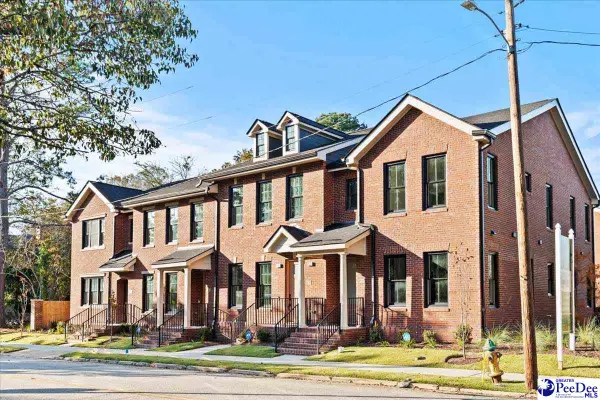 $295,000Active3 beds 3 baths1,605 sq. ft.
$295,000Active3 beds 3 baths1,605 sq. ft.125 E Pine Street, Florence, SC 29506
MLS# 20254255Listed by: EXP REALTY GREYFEATHER GROUP - New
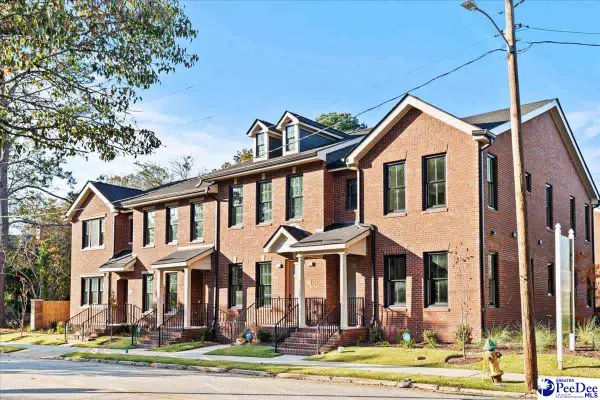 $295,000Active3 beds 3 baths1,605 sq. ft.
$295,000Active3 beds 3 baths1,605 sq. ft.137 E Pine Street, Florence, SC 29506
MLS# 20254256Listed by: EXP REALTY GREYFEATHER GROUP - New
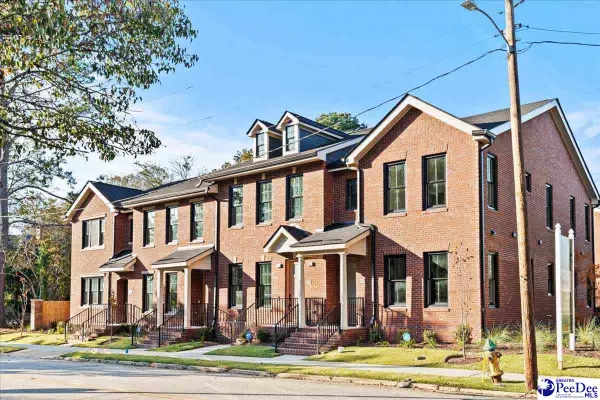 $290,000Active2 beds 3 baths1,605 sq. ft.
$290,000Active2 beds 3 baths1,605 sq. ft.133 E Pine Street, Florence, SC 29506
MLS# 20254252Listed by: EXP REALTY GREYFEATHER GROUP - New
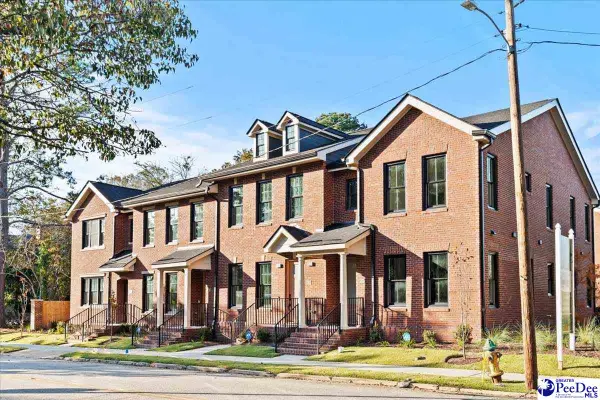 $290,000Active2 beds 3 baths1,605 sq. ft.
$290,000Active2 beds 3 baths1,605 sq. ft.129 E Pine Street, Florence, SC 29506
MLS# 20254253Listed by: EXP REALTY GREYFEATHER GROUP - New
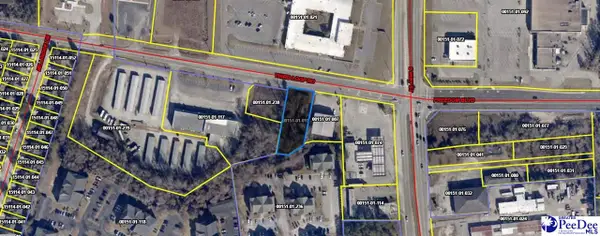 $1,000Active-- beds -- baths
$1,000Active-- beds -- baths118 Third Loop Rd., Florence, SC 29505
MLS# 20254250Listed by: OLD RIVER REAL ESTATE, LLC - New
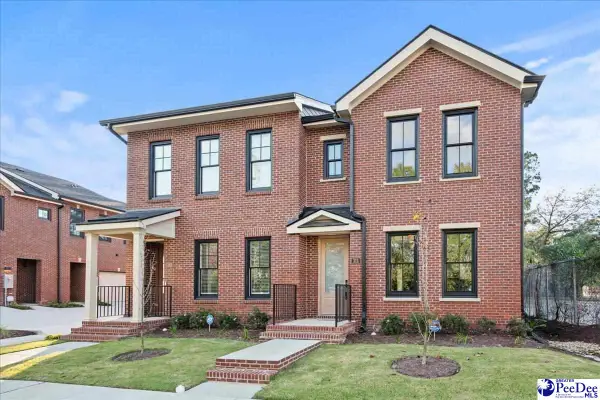 $290,000Active2 beds 3 baths1,605 sq. ft.
$290,000Active2 beds 3 baths1,605 sq. ft.319 Railroad Ave, Florence, SC 29506
MLS# 20254247Listed by: EXP REALTY GREYFEATHER GROUP - New
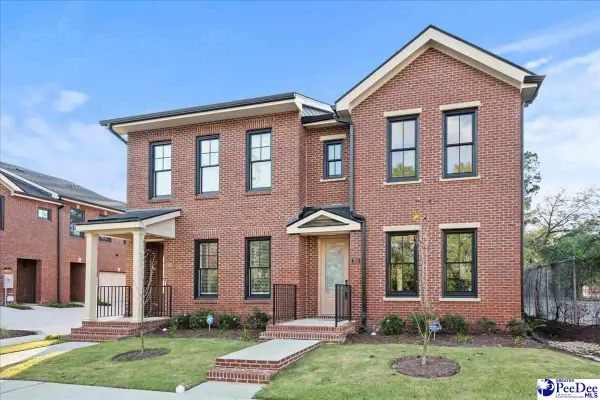 $295,000Active3 beds 3 baths1,605 sq. ft.
$295,000Active3 beds 3 baths1,605 sq. ft.315 Railroad Ave, Florence, SC 29506
MLS# 20254248Listed by: EXP REALTY GREYFEATHER GROUP - New
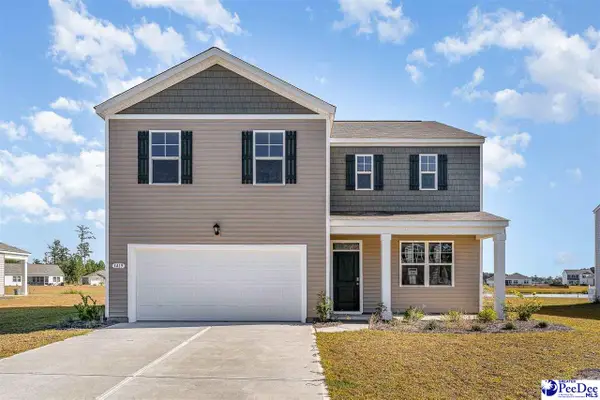 $318,648Active4 beds 3 baths2,340 sq. ft.
$318,648Active4 beds 3 baths2,340 sq. ft.613 Edge Creek Lane, Florence, SC 29505
MLS# 20254244Listed by: DR HORTON
