3326 Tennyson Drive, Florence, SC 29501
Local realty services provided by:ERA Real Estate Modo
3326 Tennyson Drive,Florence, SC 29501
$550,000
- 5 Beds
- 5 Baths
- 3,731 sq. ft.
- Single family
- Pending
Listed by:laraine stevens
Office:drayton realty group
MLS#:20252188
Source:SC_RAGPD
Price summary
- Price:$550,000
- Price per sq. ft.:$147.41
- Monthly HOA dues:$25
About this home
There is so much space both inside and out in this wonderfully built traditional home situated on over a half acre fenced in yard close to schools, shopping and the interstate. Enjoy the spacious floor plan with so many room options including a downstairs office suite with full bath that can very easily become your sixth bedroom guest suite if needed! The large open concept kitchen has a wonderfully sized eat-in dinette area with bay window open to the family room with cathedral ceiling, gas fireplace and beautiful built-in shelving. As you walk in to the kitchen from the formal dining room you pass through the butlers pantry which is perfect for serving food on holidays and those evenings you entertain. The oversized laundry room off the garage is a plus! Access to the second level of this home is enhanced by two staircases, one more formal than the other as you walk in the front door and the other right behind the kitchen for your family's convenience. The five bedrooms upstairs are such a great size especially the primary with sitting area and bath that has a new custom oversized shower. Enjoy the beautiful and private fenced in backyard with palm trees, the approximate three year old in-ground salt water pool and a recently re-done deck with the new Trex technology that will last for many years to come! A "'must-see" on a very quiet, quaint and pretty street in Vintage Place!
Contact an agent
Home facts
- Year built:2000
- Listing ID #:20252188
- Added:106 day(s) ago
- Updated:September 22, 2025 at 07:12 AM
Rooms and interior
- Bedrooms:5
- Total bathrooms:5
- Full bathrooms:4
- Living area:3,731 sq. ft.
Heating and cooling
- Cooling:Central Air, Heat Pump
- Heating:Central, Heat Pump
Structure and exterior
- Roof:Architectural Shingle
- Year built:2000
- Building area:3,731 sq. ft.
- Lot area:0.56 Acres
Schools
- High school:West Florence
- Middle school:John W Moore Middle
- Elementary school:Lucy T. Davis/Moore
Utilities
- Water:Public
- Sewer:Public Sewer
Finances and disclosures
- Price:$550,000
- Price per sq. ft.:$147.41
- Tax amount:$1,916
New listings near 3326 Tennyson Drive
- New
 $434,990Active4 beds 3 baths2,328 sq. ft.
$434,990Active4 beds 3 baths2,328 sq. ft.920 Bromley Hall, Florence, SC 29501
MLS# 20253642Listed by: RE/MAX PROFESSIONALS - New
 $163,000Active3 beds 2 baths1,871 sq. ft.
$163,000Active3 beds 2 baths1,871 sq. ft.2614 Kingston Dr, Florence, SC 29505
MLS# 20253639Listed by: CAROLINA PINES REALTY OFFICE B - New
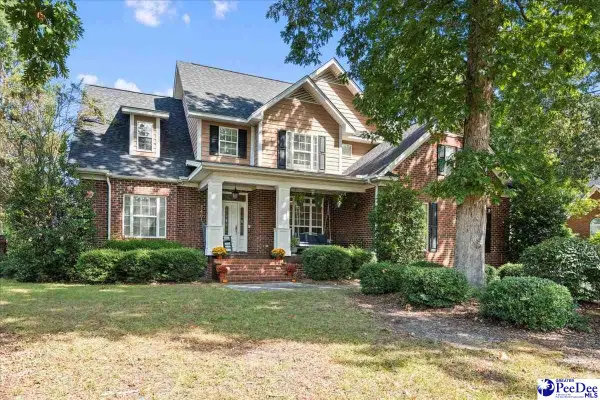 $470,000Active4 beds 4 baths2,908 sq. ft.
$470,000Active4 beds 4 baths2,908 sq. ft.3401 Tennyson Dr, Florence, SC 29501
MLS# 20253636Listed by: RE/MAX PROFESSIONALS - New
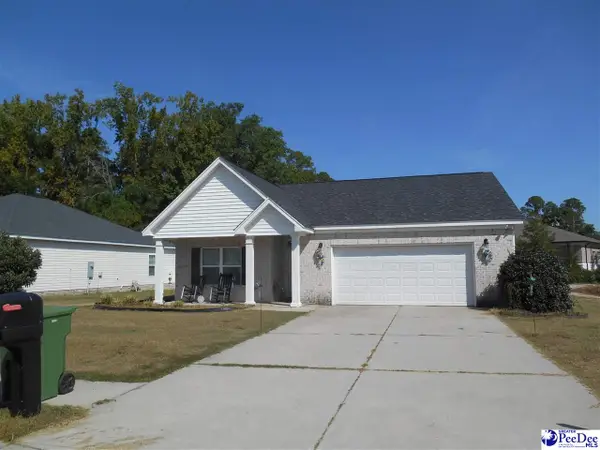 $260,000Active3 beds 2 baths1,515 sq. ft.
$260,000Active3 beds 2 baths1,515 sq. ft.1849 Sloane Lane, Florence, SC 29501
MLS# 20253635Listed by: JEBAILY PROPERTIES - New
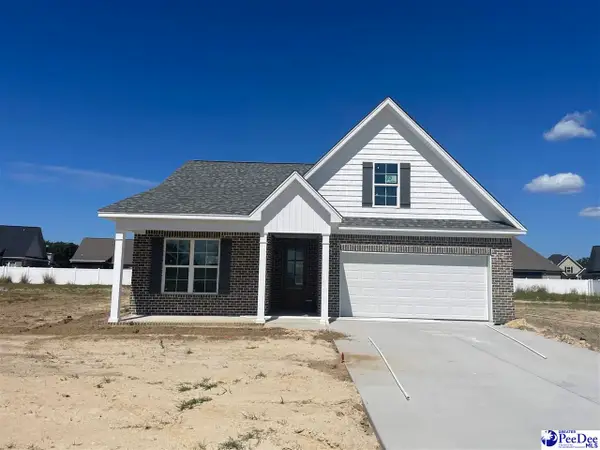 $335,900Active4 beds 3 baths1,950 sq. ft.
$335,900Active4 beds 3 baths1,950 sq. ft.4050 Crest Cove, Florence, SC 29501
MLS# 20253629Listed by: GREYSTONE PROPERTIES, LLC - New
 $182,000Active3 beds 2 baths1,396 sq. ft.
$182,000Active3 beds 2 baths1,396 sq. ft.1356 Virginia Acres, Florence, SC 29505
MLS# 20253613Listed by: DRAYTON REALTY GROUP - New
 $264,000Active3 beds 2 baths1,464 sq. ft.
$264,000Active3 beds 2 baths1,464 sq. ft.4022 Milan Road, Florence, SC 29506
MLS# 20253608Listed by: EXP REALTY LLC - New
 $115,000Active2 beds 2 baths1,144 sq. ft.
$115,000Active2 beds 2 baths1,144 sq. ft.2220 Woodridge Lane Unit M, Florence, SC 29501
MLS# 20253606Listed by: BRAND NAME REAL ESTATE 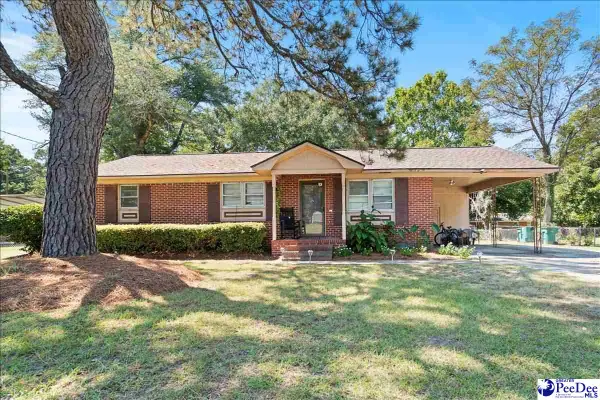 $115,000Pending3 beds 2 baths1,113 sq. ft.
$115,000Pending3 beds 2 baths1,113 sq. ft.311 S 3rd. St., Florence, SC 29506
MLS# 20253603Listed by: GREYSTONE PROPERTIES, LLC- New
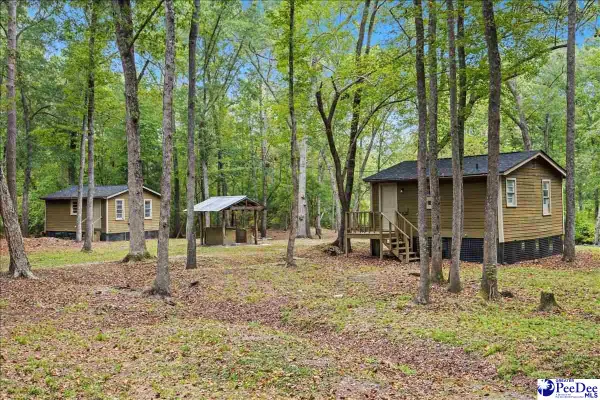 $99,900Active1.27 Acres
$99,900Active1.27 Acres649 Seminole River Dr., Florence, SC 29501
MLS# 20253602Listed by: EXP REALTY LLC
