3415 Tennyson Dr, Florence, SC 29501
Local realty services provided by:ERA Real Estate Modo
3415 Tennyson Dr,Florence, SC 29501
$565,000
- 5 Beds
- 4 Baths
- 4,339 sq. ft.
- Single family
- Active
Listed by:lan p truong
Office:america's choice realty
MLS#:20250677
Source:SC_RAGPD
Price summary
- Price:$565,000
- Price per sq. ft.:$130.21
- Monthly HOA dues:$27.08
About this home
BACK to the market after the seller has removed the Koi pond and beautified the backyard. The lush green grass enhanced the charm of the yard. Must come back for a tour. Once again, it is an honor to introduce this charming All-Brick Home to those who are looking. Nested on a spacious corner lot in Vintage Place neighborhood. A stunning water fountain at the front yard to welcome home and entertainment with your friends and family. Spacious entrance porch for morning and night entertainment. Boasting 5 generously-sized bedrooms and 4 full baths. Large Master bedroom updated with marble Tv wall and renovated master bathroom. LED light and new light fixtures throughout the house. Nice size walk-in closet with costumes shelf. Formal dining room, family living room with a large kitchen. Master room down stair, bonus room or it could be an office and another full bath down stairs for guess. Four bedrooms upstairs with 2 nice size full bath. Hard wood floors and tiles throughout the house. With 4339 sf, could be more than 9 foot ceiling, 0.52 acres lot , fenced yard, ungrounded pool, deck with build-in tables and chairs for family and friends. Concrete added to the backyard for more activity with family. All appliances stay. So many features make this great home, you have to come and see it for yourself. Don’t wait to call your agent now to schedule. Thank you, looking forward to have a deal with you. New Paints in the kitchen and living room. Must SEE.
Contact an agent
Home facts
- Year built:2005
- Listing ID #:20250677
- Added:210 day(s) ago
- Updated:September 25, 2025 at 03:52 PM
Rooms and interior
- Bedrooms:5
- Total bathrooms:4
- Full bathrooms:4
- Living area:4,339 sq. ft.
Heating and cooling
- Cooling:Central Air
- Heating:Heat Pump
Structure and exterior
- Roof:Architectural Shingle
- Year built:2005
- Building area:4,339 sq. ft.
- Lot area:0.52 Acres
Schools
- High school:West Florence
- Middle school:Sneed
- Elementary school:Lucy T. Davis/Moore
Utilities
- Water:Public
- Sewer:Public Sewer
Finances and disclosures
- Price:$565,000
- Price per sq. ft.:$130.21
New listings near 3415 Tennyson Dr
- New
 $434,990Active4 beds 3 baths2,328 sq. ft.
$434,990Active4 beds 3 baths2,328 sq. ft.920 Bromley Hall, Florence, SC 29501
MLS# 20253642Listed by: RE/MAX PROFESSIONALS - New
 $163,000Active3 beds 2 baths1,871 sq. ft.
$163,000Active3 beds 2 baths1,871 sq. ft.2614 Kingston Dr, Florence, SC 29505
MLS# 20253639Listed by: CAROLINA PINES REALTY OFFICE B - New
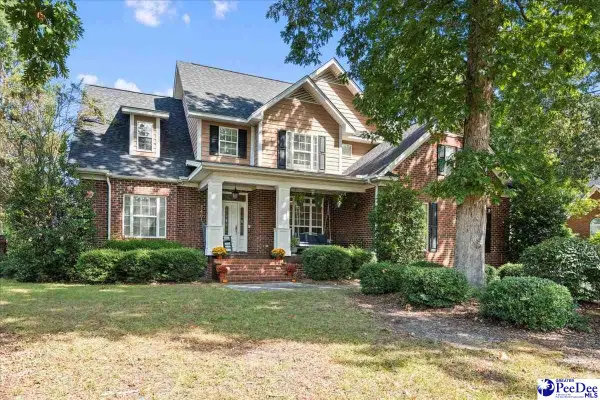 $470,000Active4 beds 4 baths2,908 sq. ft.
$470,000Active4 beds 4 baths2,908 sq. ft.3401 Tennyson Dr, Florence, SC 29501
MLS# 20253636Listed by: RE/MAX PROFESSIONALS - New
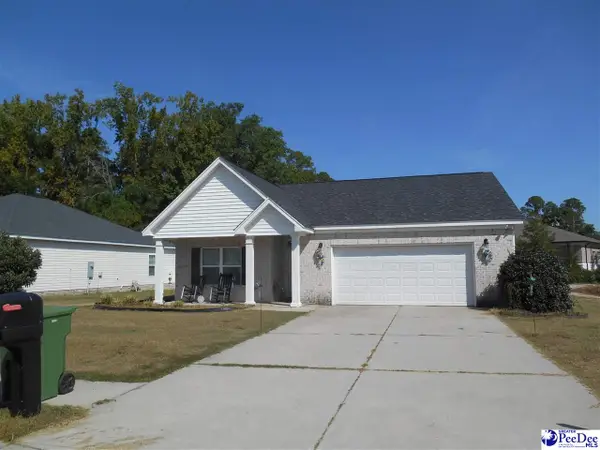 $260,000Active3 beds 2 baths1,515 sq. ft.
$260,000Active3 beds 2 baths1,515 sq. ft.1849 Sloane Lane, Florence, SC 29501
MLS# 20253635Listed by: JEBAILY PROPERTIES - New
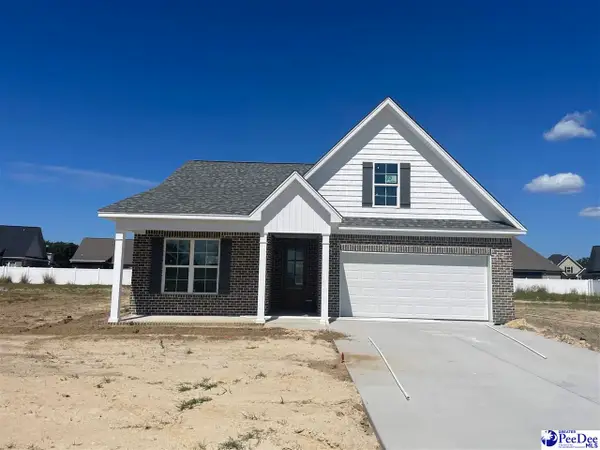 $335,900Active4 beds 3 baths1,950 sq. ft.
$335,900Active4 beds 3 baths1,950 sq. ft.4050 Crest Cove, Florence, SC 29501
MLS# 20253629Listed by: GREYSTONE PROPERTIES, LLC - New
 $182,000Active3 beds 2 baths1,396 sq. ft.
$182,000Active3 beds 2 baths1,396 sq. ft.1356 Virginia Acres, Florence, SC 29505
MLS# 20253613Listed by: DRAYTON REALTY GROUP - New
 $264,000Active3 beds 2 baths1,464 sq. ft.
$264,000Active3 beds 2 baths1,464 sq. ft.4022 Milan Road, Florence, SC 29506
MLS# 20253608Listed by: EXP REALTY LLC - New
 $115,000Active2 beds 2 baths1,144 sq. ft.
$115,000Active2 beds 2 baths1,144 sq. ft.2220 Woodridge Lane Unit M, Florence, SC 29501
MLS# 20253606Listed by: BRAND NAME REAL ESTATE 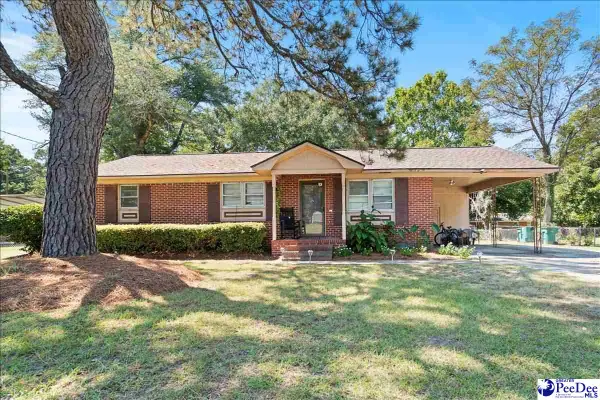 $115,000Pending3 beds 2 baths1,113 sq. ft.
$115,000Pending3 beds 2 baths1,113 sq. ft.311 S 3rd. St., Florence, SC 29506
MLS# 20253603Listed by: GREYSTONE PROPERTIES, LLC- New
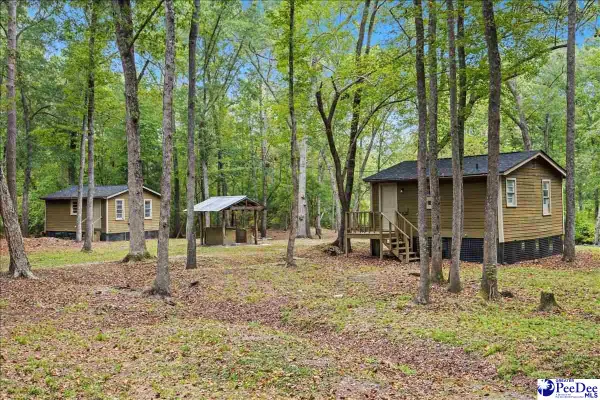 $99,900Active1.27 Acres
$99,900Active1.27 Acres649 Seminole River Dr., Florence, SC 29501
MLS# 20253602Listed by: EXP REALTY LLC
