3538 Cherrywood Rd., Florence, SC 29501
Local realty services provided by:ERA Leatherman Realty, Inc.
3538 Cherrywood Rd.,Florence, SC 29501
$1,999,900
- 5 Beds
- 7 Baths
- 7,500 sq. ft.
- Single family
- Pending
Listed by: adam l crosson
Office: crosson & co real estate brokered by exp realty
MLS#:20244588
Source:SC_RAGPD
Price summary
- Price:$1,999,900
- Price per sq. ft.:$266.65
About this home
Style and elegance abounds at this incredible property located just minutes from the city of Florence. A private gate opens and leads you down a quarter mile stamped concrete, oak lined driveway to this 7500 sq ft estate. This grand entrance will fill you with anticipation as you make your way to the front door and once you step inside - it does not disappoint. This home was built on an extra wide foundation and also 2x6 and 2x8 stud walls filled with foam insulation for energy efficiency. All hardwood flooring is 6" hand scraped hickory, 2 walnut staircases and Australian cypress in some of the ceilings. There are two master suites, one upstairs and one down stairs, both are incredible, especially downstairs - it's one of the biggest you'll ever see. The walk in closet is the size of a typical bedroom with a built in island w/drawers. The bathroom is filled with gorgeous tile and stacked rock, it also has heated floors, huge walk-in shower and copper tub. You aren't going to believe this kitchen/great room. This is truly a chefs dream kitchen and perfect for entertaining guests. Appliances include a 6 ft gas wolf range, double ovens, 6 ft sub zero refrigerator, 2 entertaining bars and a double island. There's also a mini fridge, wine bar (w/wine chiller). Just off the great room is a large covered outdoor kitchen w/ grill and hood for exhaust, gorgeous stacked rock fireplace and room for seating. Outdoor kitchen flooring and pool area have beautiful hand laid Tennessee flagstone. Outside is your very own oasis. This custom saltwater pool is heated and has a really cool rock/boulder feature with a water slide on one end a cascading waterfall/hidden cave. Just above the pool is you'll find a hot tub, a fire pit area and a fireplace. There's also a covered area beside the pool that's perfect for outdoor dining or entertaining. Other features include 2 whole house generators, separate well that supplies water to the irrigation system, smart home features that control interior and exterior lighting, automatic blinds and last but not least - two separate but attached garages. One garage is 4 car and the other is a two car garage. There's simply no way to re-create a home like this especially with the cost of materials today. This was built to be a forever home, come make it yours.
Contact an agent
Home facts
- Year built:2014
- Listing ID #:20244588
- Added:606 day(s) ago
- Updated:December 23, 2025 at 08:12 AM
Rooms and interior
- Bedrooms:5
- Total bathrooms:7
- Full bathrooms:5
- Living area:7,500 sq. ft.
Heating and cooling
- Cooling:Central Air
- Heating:Heat Pump
Structure and exterior
- Roof:Architectural Shingle
- Year built:2014
- Building area:7,500 sq. ft.
- Lot area:22 Acres
Schools
- High school:Darlington
- Middle school:Darlington
- Elementary school:Pate/Brockingt
Utilities
- Water:Public
- Sewer:Septic Tank
Finances and disclosures
- Price:$1,999,900
- Price per sq. ft.:$266.65
- Tax amount:$49,052
New listings near 3538 Cherrywood Rd.
- New
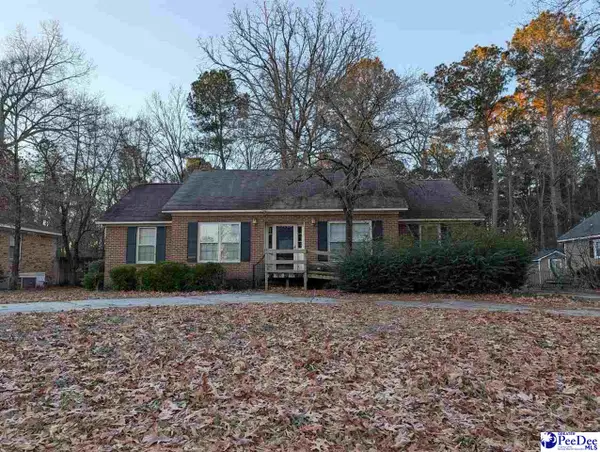 $150,000Active3 beds 2 baths1,514 sq. ft.
$150,000Active3 beds 2 baths1,514 sq. ft.3225 Beechwood Dr, Florence, SC 29501
MLS# 2600200Listed by: RE/MAX PROFESSIONALS - New
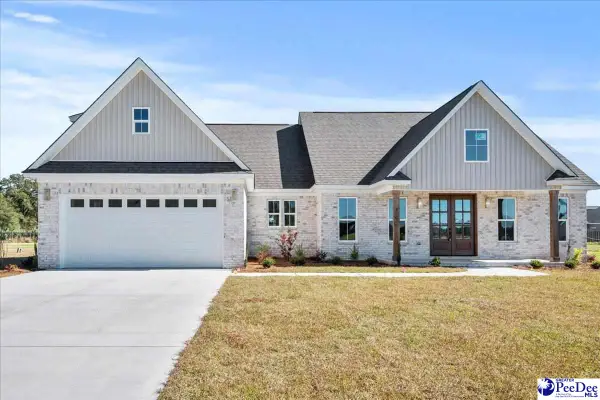 $589,000Active5 beds 5 baths3,320 sq. ft.
$589,000Active5 beds 5 baths3,320 sq. ft.2161 Bonnie Dr., Florence, SC 29501
MLS# 2600182Listed by: EXP REALTY LLC - New
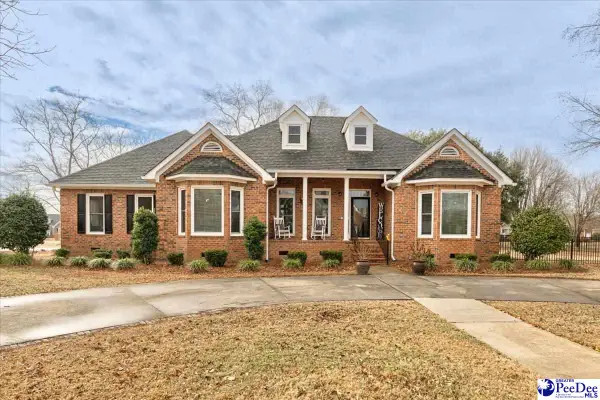 $449,900Active3 beds 3 baths2,665 sq. ft.
$449,900Active3 beds 3 baths2,665 sq. ft.3013 Teal Lane, Florence, SC 29501
MLS# 2600185Listed by: HOUSE OF REAL ESTATE - New
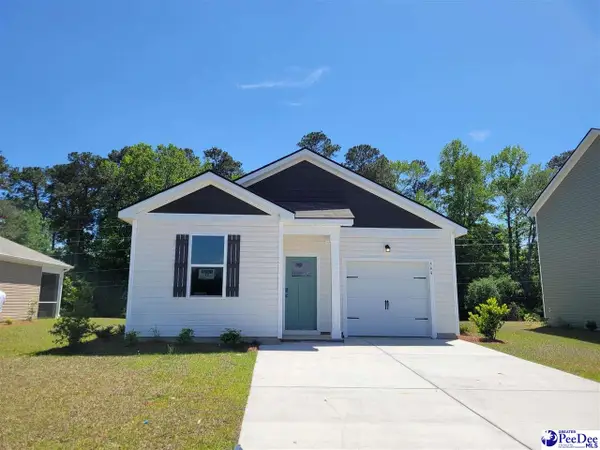 $260,075Active3 beds 2 baths1,281 sq. ft.
$260,075Active3 beds 2 baths1,281 sq. ft.549 Bluff View Lane, Florence, SC 29505
MLS# 2600176Listed by: DR HORTON - New
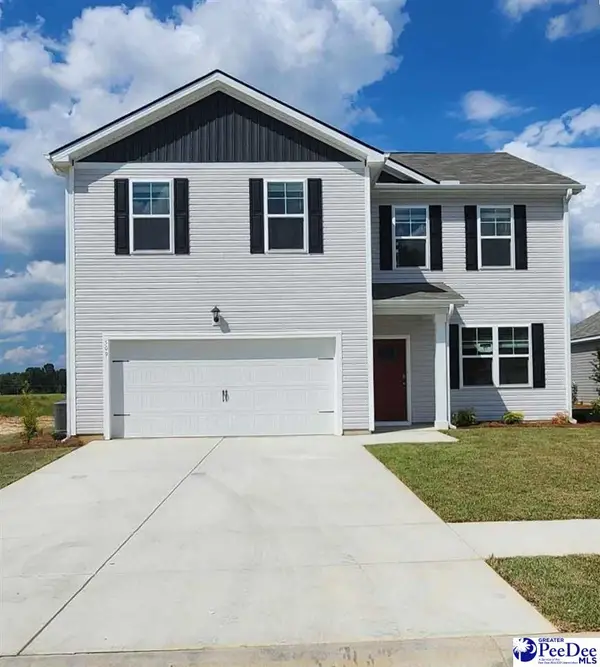 $316,298Active4 beds 3 baths2,340 sq. ft.
$316,298Active4 beds 3 baths2,340 sq. ft.544 Bluff View Lane, Florence, SC 29505
MLS# 2600178Listed by: DR HORTON - New
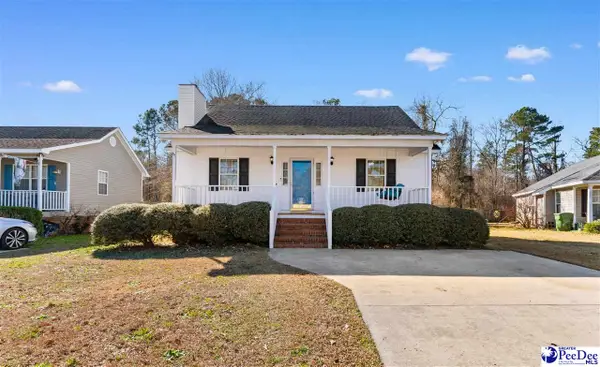 $209,900Active3 beds 2 baths1,222 sq. ft.
$209,900Active3 beds 2 baths1,222 sq. ft.643 Red Tip Cir., Florence, SC 29505
MLS# 2600173Listed by: DRAYTON REALTY GROUP - New
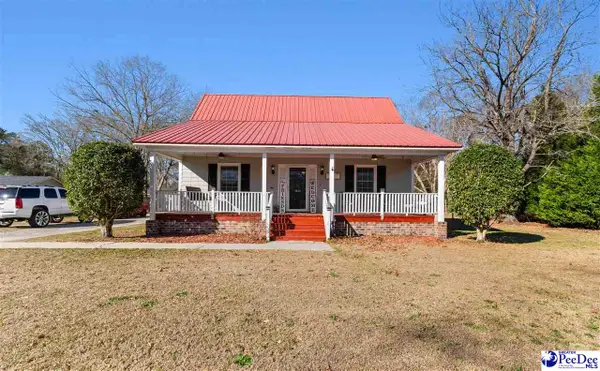 $259,900Active3 beds 2 baths1,826 sq. ft.
$259,900Active3 beds 2 baths1,826 sq. ft.3820 Breckridge, Florence, SC 29505
MLS# 2600174Listed by: DRAYTON REALTY GROUP - New
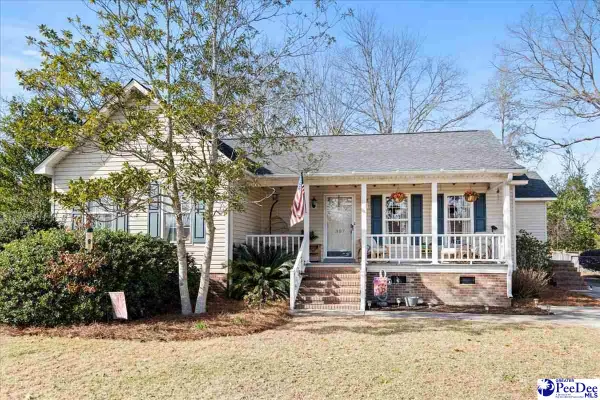 $249,000Active3 beds 2 baths1,458 sq. ft.
$249,000Active3 beds 2 baths1,458 sq. ft.307 Fairhaven Street, Florence, SC 29501
MLS# 2600169Listed by: REAL BROKER, LLC - New
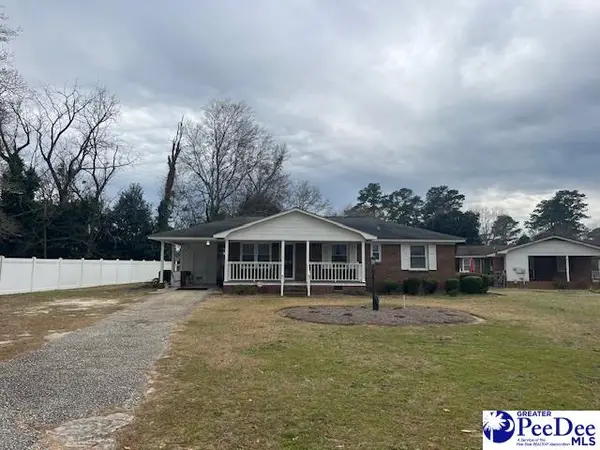 $169,900Active3 beds 2 baths1,576 sq. ft.
$169,900Active3 beds 2 baths1,576 sq. ft.1950 Cypress Road, Florence, SC 29505
MLS# 2600166Listed by: RE/MAX PROFESSIONALS - New
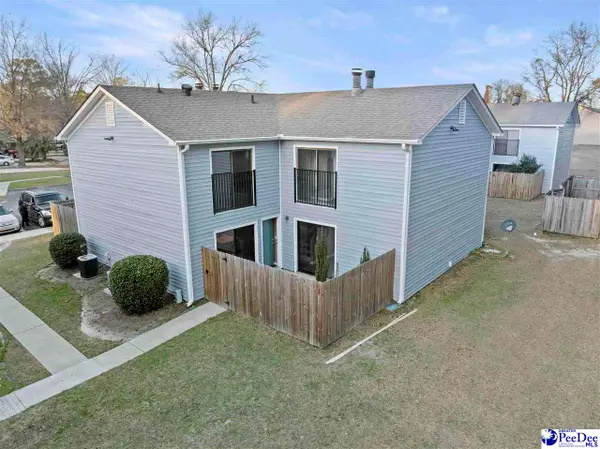 $119,000Active2 beds 2 baths
$119,000Active2 beds 2 baths2220 Woodridge Ln, Unit L, Florence, SC 29501
MLS# 2600149Listed by: VYLLA HOME, INC
