3719 Pine Haven Dr, Florence, SC 29506
Local realty services provided by:ERA Leatherman Realty, Inc.
Listed by:alan w cardona
Office:up2date realty, llc.
MLS#:20251801
Source:SC_RAGPD
Price summary
- Price:$280,000
- Price per sq. ft.:$187.54
About this home
This beautifully maintained, nearly new 2-bedroom, 2-bath custom residence offers 1,493 square feet of refined living space on a generous 1.28-acre lot—free from HOA restrictions. Thoughtfully designed with quality and functionality in mind, the home features high-end finishes throughout, including energy-efficient LED lighting, a professional-grade gas range, quartz countertops, bespoke cabinetry, and a seamless open-concept layout ideal for both everyday living and elegant entertaining. The guest suite is outfitted with a custom-built Murphy bed, optimizing space and versatility, while the primary suite offers a tranquil retreat complete with a luxurious walk-in closet and custom storage solutions. Potential dual road access adds to the home’s privacy and convenience, offering added value for both residents and guests. Centrally located just 2.2 miles from Francis Marion University, 4.2 miles from Florence Regional Airport, and only 7 miles from the heart of Florence’s Historic Downtown District, this property offers a perfect balance of peaceful seclusion and everyday accessibility. Whether you're seeking a primary residence, a stylish second home, or a high-performing investment property for short- or long-term rental platforms such as Airbnb or VRBO, this exceptional home delivers unmatched versatility, comfort, and long-term appeal. Schedule your private showing today to experience the elegance and opportunity of 3719 Pine Haven Drive.
Contact an agent
Home facts
- Year built:2023
- Listing ID #:20251801
- Added:135 day(s) ago
- Updated:September 22, 2025 at 02:26 PM
Rooms and interior
- Bedrooms:2
- Total bathrooms:2
- Full bathrooms:2
- Living area:1,493 sq. ft.
Heating and cooling
- Cooling:Central Air
- Heating:Central
Structure and exterior
- Roof:Composite Shingle
- Year built:2023
- Building area:1,493 sq. ft.
- Lot area:1.28 Acres
Schools
- High school:Wilson
- Middle school:Williams
- Elementary school:Lester
Utilities
- Water:Well
- Sewer:Septic Tank
Finances and disclosures
- Price:$280,000
- Price per sq. ft.:$187.54
- Tax amount:$4,448
New listings near 3719 Pine Haven Dr
- New
 $434,990Active4 beds 3 baths2,328 sq. ft.
$434,990Active4 beds 3 baths2,328 sq. ft.920 Bromley Hall, Florence, SC 29501
MLS# 20253642Listed by: RE/MAX PROFESSIONALS - New
 $163,000Active3 beds 2 baths1,871 sq. ft.
$163,000Active3 beds 2 baths1,871 sq. ft.2614 Kingston Dr, Florence, SC 29505
MLS# 20253639Listed by: CAROLINA PINES REALTY OFFICE B - New
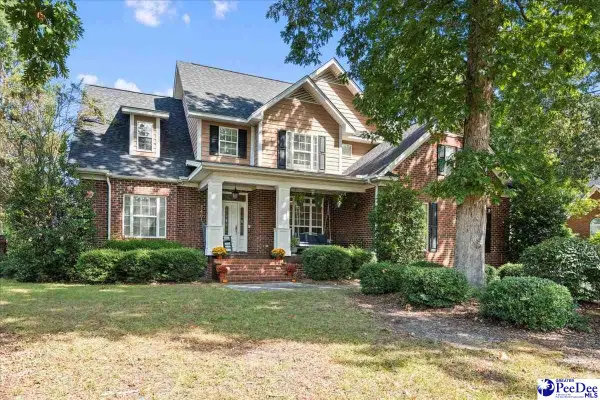 $470,000Active4 beds 4 baths2,908 sq. ft.
$470,000Active4 beds 4 baths2,908 sq. ft.3401 Tennyson Dr, Florence, SC 29501
MLS# 20253636Listed by: RE/MAX PROFESSIONALS - New
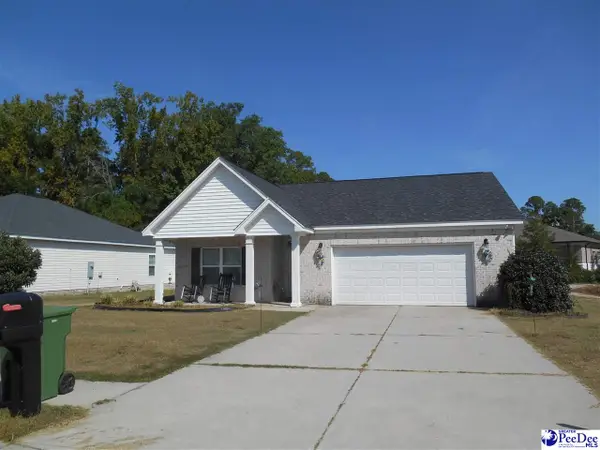 $260,000Active3 beds 2 baths1,515 sq. ft.
$260,000Active3 beds 2 baths1,515 sq. ft.1849 Sloane Lane, Florence, SC 29501
MLS# 20253635Listed by: JEBAILY PROPERTIES - New
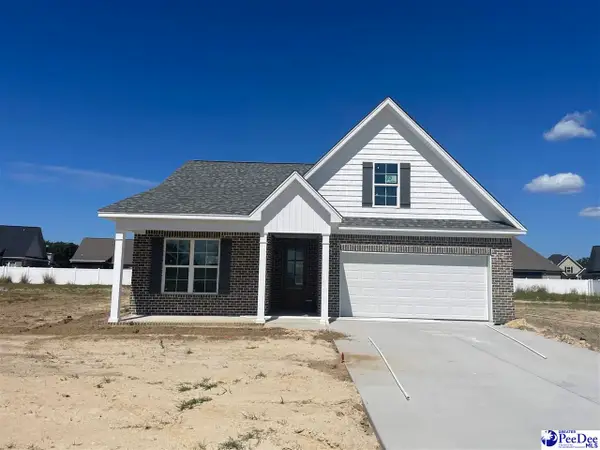 $335,900Active4 beds 3 baths1,950 sq. ft.
$335,900Active4 beds 3 baths1,950 sq. ft.4050 Crest Cove, Florence, SC 29501
MLS# 20253629Listed by: GREYSTONE PROPERTIES, LLC - New
 $182,000Active3 beds 2 baths1,396 sq. ft.
$182,000Active3 beds 2 baths1,396 sq. ft.1356 Virginia Acres, Florence, SC 29505
MLS# 20253613Listed by: DRAYTON REALTY GROUP - New
 $264,000Active3 beds 2 baths1,464 sq. ft.
$264,000Active3 beds 2 baths1,464 sq. ft.4022 Milan Road, Florence, SC 29506
MLS# 20253608Listed by: EXP REALTY LLC - New
 $115,000Active2 beds 2 baths1,144 sq. ft.
$115,000Active2 beds 2 baths1,144 sq. ft.2220 Woodridge Lane Unit M, Florence, SC 29501
MLS# 20253606Listed by: BRAND NAME REAL ESTATE 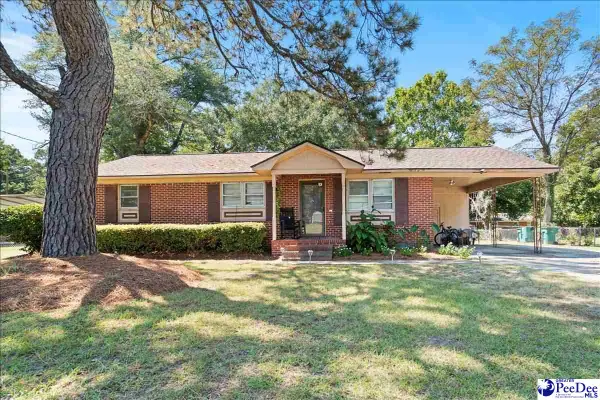 $115,000Pending3 beds 2 baths1,113 sq. ft.
$115,000Pending3 beds 2 baths1,113 sq. ft.311 S 3rd. St., Florence, SC 29506
MLS# 20253603Listed by: GREYSTONE PROPERTIES, LLC- New
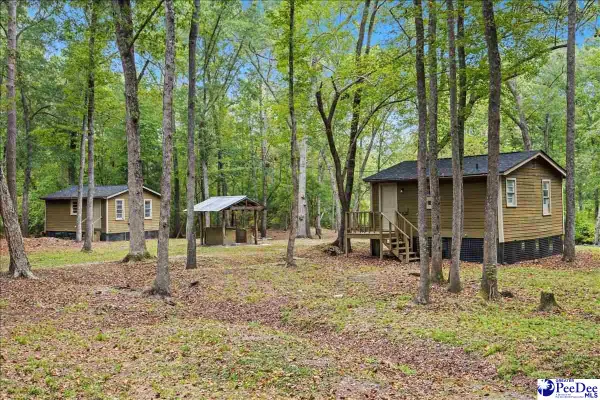 $99,900Active1.27 Acres
$99,900Active1.27 Acres649 Seminole River Dr., Florence, SC 29501
MLS# 20253602Listed by: EXP REALTY LLC
