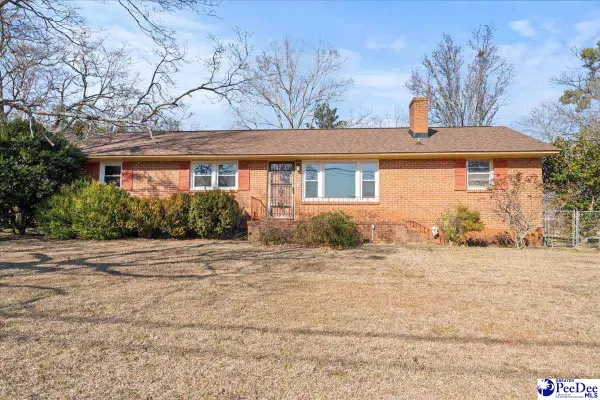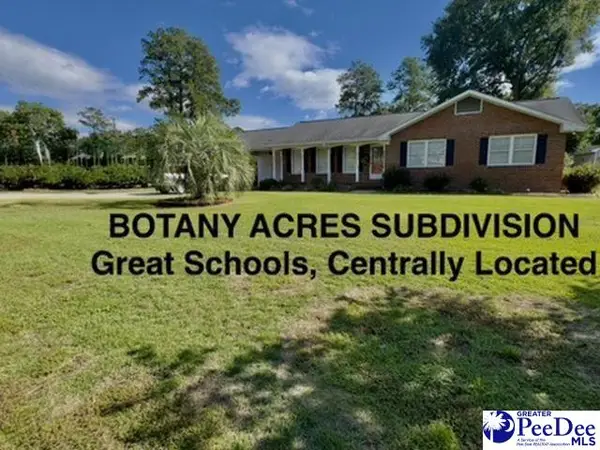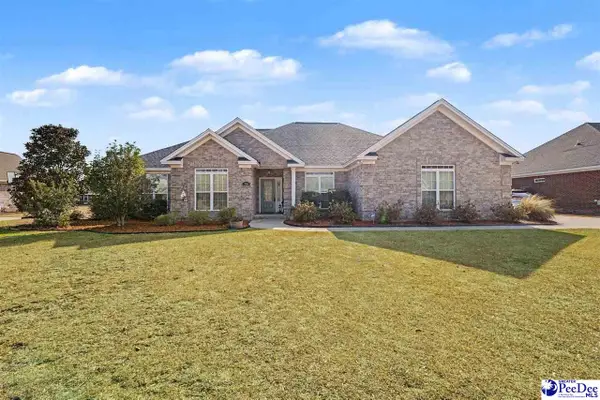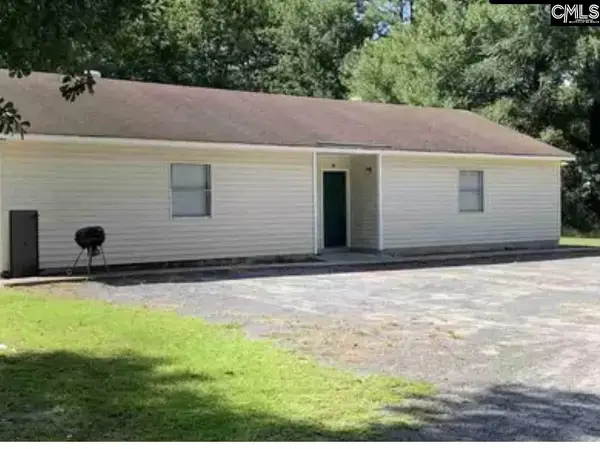4135 W Pelican Ln, Florence, SC 29501
Local realty services provided by:ERA Leatherman Realty, Inc.
4135 W Pelican Ln,Florence, SC 29501
$790,000
- 4 Beds
- 3 Baths
- 4,451 sq. ft.
- Single family
- Active
Listed by: katherine mason
Office: my real estate group,llc
MLS#:20252587
Source:SC_RAGPD
Price summary
- Price:$790,000
- Price per sq. ft.:$177.49
About this home
Stunning Lakefront Custom Home | 0.89 Acres | Saltwater Pool | Private Pier Luxury meets lifestyle in this private West Florence retreat on Lake Oakdale. Set on a gated 0.89-acre corner lot with ~210 ft of lake frontage, this home offers nearly 4,500 sq ft including the finished walkout basement. FEATURES: New HVAC upstairs unit•Every ceiling on main level is unique such as the turret style vaulted ceiling in the breakfast nook•a custom Gunite saltwater pool up to 9’ deep• 2 screened porches•open deck•chef’s kitchen with island & new fridge•soaring ceilings•updated Owner’s en suite•formal + casual living areas•custom cabinetry in main level guest room•Fully finished Basement includes bonus media room, 5th BR, 3rd full bath•full kitchenette area perfect for guests or multigenerational living. EXTRAS: Generac generator•Central Vacuum System• SaniDry XP Basement System•Fully finished outbuilding with water/electric•788 sq ft 2-car garage w/additional 9’x11’ storage & workshop area• Private pier for fishing, relaxing, or simply enjoying the view. This is more than a home—it’s a Serene Retreat.
Contact an agent
Home facts
- Year built:2001
- Listing ID #:20252587
- Added:216 day(s) ago
- Updated:February 11, 2026 at 03:25 PM
Rooms and interior
- Bedrooms:4
- Total bathrooms:3
- Full bathrooms:2
- Living area:4,451 sq. ft.
Heating and cooling
- Cooling:Central Air
- Heating:Central
Structure and exterior
- Roof:Composite Shingle
- Year built:2001
- Building area:4,451 sq. ft.
- Lot area:0.89 Acres
Schools
- High school:West Florence
- Middle school:John W Moore Middle
- Elementary school:Carver/Moore
Utilities
- Water:Public
- Sewer:Public Sewer
Finances and disclosures
- Price:$790,000
- Price per sq. ft.:$177.49
New listings near 4135 W Pelican Ln
- New
 $219,900Active3 beds 2 baths2,028 sq. ft.
$219,900Active3 beds 2 baths2,028 sq. ft.2101 W Mccowan Street, Florence, SC 29501
MLS# 2600542Listed by: RE/MAX PROFESSIONALS - New
 $235,000Active3 beds 2 baths1,495 sq. ft.
$235,000Active3 beds 2 baths1,495 sq. ft.2806 Boxwood Avenue, Florence, SC 29501
MLS# 2600537Listed by: C/B MCMILLAN AND ASSOC. - New
 $279,000Active3 beds 2 baths1,600 sq. ft.
$279,000Active3 beds 2 baths1,600 sq. ft.2718 Ivywood Rd, Florence, SC 29501
MLS# 2600531Listed by: REAL BROKER, LLC - New
 $457,000Active4 beds 3 baths2,440 sq. ft.
$457,000Active4 beds 3 baths2,440 sq. ft.700 Middleberg Way, Florence, SC 29505
MLS# 2600533Listed by: C/B MCMILLAN AND ASSOC. - New
 $229,000Active2 beds 2 baths1,411 sq. ft.
$229,000Active2 beds 2 baths1,411 sq. ft.3211 Strada Gianna, Florence, SC 29501-6251
MLS# 2600529Listed by: DRAYTON REALTY GROUP - New
 $224,900Active3 beds 2 baths1,473 sq. ft.
$224,900Active3 beds 2 baths1,473 sq. ft.2155 Kentwood Drive, Florence, SC 29505
MLS# 2600524Listed by: GATEWAY REALTY GROUP - New
 $145,000Active3 beds 2 baths1,304 sq. ft.
$145,000Active3 beds 2 baths1,304 sq. ft.533 Third Loop, Unit A, Florence, SC 29505
MLS# 2600514Listed by: UNITED COUNTRY REAL ESTATE THE MICHAEL GROUP - New
 $209,900Active3 beds 2 baths1,154 sq. ft.
$209,900Active3 beds 2 baths1,154 sq. ft.2109 Eaton Cir, Florence, SC 29501
MLS# 2600509Listed by: LISTWITHFREEDOM.COM - New
 $409,900Active4 beds 3 baths3,086 sq. ft.
$409,900Active4 beds 3 baths3,086 sq. ft.1671 Lake Wateree Drive, Florence, SC 29501
MLS# 2600511Listed by: C/B MCMILLAN AND ASSOC. - New
 $1,544,000Active-- beds 5 baths14,576 sq. ft.
$1,544,000Active-- beds 5 baths14,576 sq. ft.200 Hudson Drive, Florence, SC 29506
MLS# 626554Listed by: SM REALTY & ASSOCIATES LLC

