418 Chippenham Lane, Florence, SC 29501
Local realty services provided by:ERA Real Estate Modo
Listed by: teleaha s rowell
Office: coldwell banker mcmillan and associates
MLS#:20253583
Source:SC_RAGPD
Price summary
- Price:$244,900
- Price per sq. ft.:$143.22
About this home
Updated 3 bedrooms 2 bath house in West Florence neighborhood, Foxcroft. Conveniently located to shopping, restaurants, I-95 & I-20. Updated bathrooms and kitchen. Hardwood laminate in foyer, living room & master bedroom. Tile flooring in kitchen, baths and laundry room. Kitchen features stainless appliances, granite countertops & tile back splash. Picture window in dining area overlooks spacious back yard & firepit. Living room with wood-burning fireplace, laundry room with cabinets over washer/dryer connections and mop sink. Master bedroom with walk-in closet is on first level and has its own access to the bathroom which features tile walls in tub/shower combination, updated oil rubbed bronze fixtures. Smooth ceilings and neutral colors throughout. Fenced back yard with brick paver patio, deck and generous storage bldg.
Contact an agent
Home facts
- Year built:1978
- Listing ID #:20253583
- Added:91 day(s) ago
- Updated:December 23, 2025 at 03:31 PM
Rooms and interior
- Bedrooms:3
- Total bathrooms:2
- Full bathrooms:2
- Living area:1,710 sq. ft.
Heating and cooling
- Cooling:Central Air
- Heating:Heat Pump
Structure and exterior
- Roof:Architectural Shingle
- Year built:1978
- Building area:1,710 sq. ft.
- Lot area:0.24 Acres
Schools
- High school:West Florence
- Middle school:Sneed
- Elementary school:Lucy T. Davis/Moore
Utilities
- Water:Public
- Sewer:Public Sewer
Finances and disclosures
- Price:$244,900
- Price per sq. ft.:$143.22
- Tax amount:$1,033
New listings near 418 Chippenham Lane
- New
 $299,900Active3 beds 2 baths1,925 sq. ft.
$299,900Active3 beds 2 baths1,925 sq. ft.2929 Boxwood Avenue, Florence, SC 29501
MLS# 20254717Listed by: RE/MAX PROFESSIONALS  $305,850Pending4 beds 2 baths1,774 sq. ft.
$305,850Pending4 beds 2 baths1,774 sq. ft.205 Bluff View Lane, Florence, SC 29505
MLS# 20254718Listed by: DR HORTON- New
 $135,900Active2 beds 2 baths1,125 sq. ft.
$135,900Active2 beds 2 baths1,125 sq. ft.1445 Golf Terrace #2, Florence, SC 29501
MLS# 20254713Listed by: CROSSON & CO REAL ESTATE BROKERED BY EXP REALTY - New
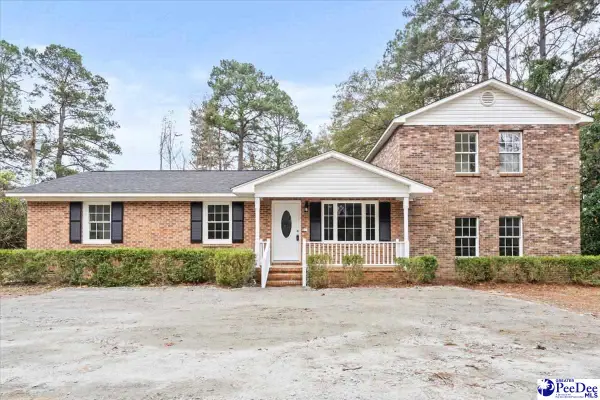 $295,000Active4 beds 3 baths1,748 sq. ft.
$295,000Active4 beds 3 baths1,748 sq. ft.1505 E Mciver Road, Florence, SC 29501
MLS# 20254703Listed by: EXP REALTY GREYFEATHER GROUP - New
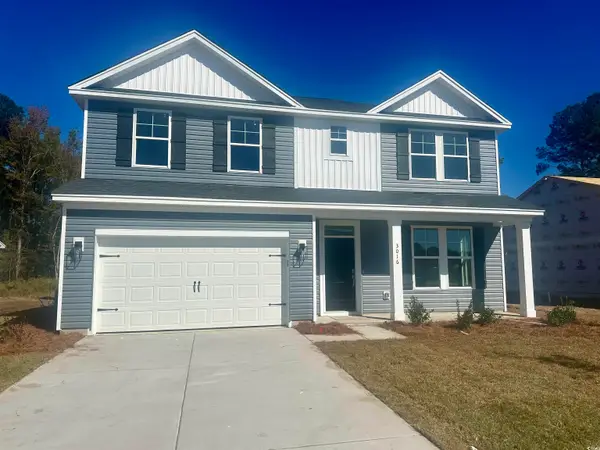 $349,990Active4 beds 4 baths2,754 sq. ft.
$349,990Active4 beds 4 baths2,754 sq. ft.3044 Gadwall Dr., Aynor, SC 29511
MLS# 2529835Listed by: GSH REALTY SC, LLC - New
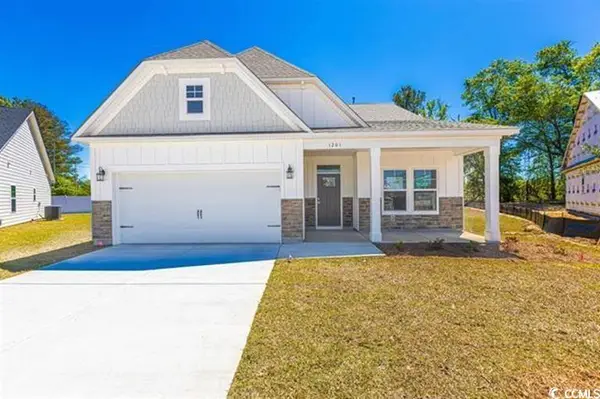 $295,990Active3 beds 2 baths1,756 sq. ft.
$295,990Active3 beds 2 baths1,756 sq. ft.3032 Gadwall Dr., Aynor, SC 29511
MLS# 2529837Listed by: GSH REALTY SC, LLC - New
 $305,990Active3 beds 2 baths1,989 sq. ft.
$305,990Active3 beds 2 baths1,989 sq. ft.3028 Gadwall Dr., Aynor, SC 29511
MLS# 2529839Listed by: GSH REALTY SC, LLC - New
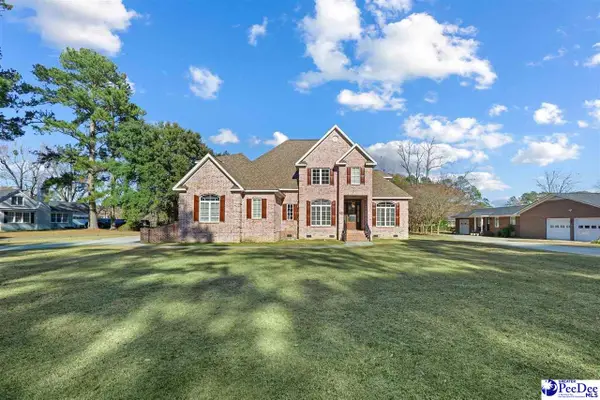 $689,000Active5 beds 5 baths3,800 sq. ft.
$689,000Active5 beds 5 baths3,800 sq. ft.2531 W Andover Road, Florence, SC 29501
MLS# 20254702Listed by: DRAYTON REALTY GROUP - New
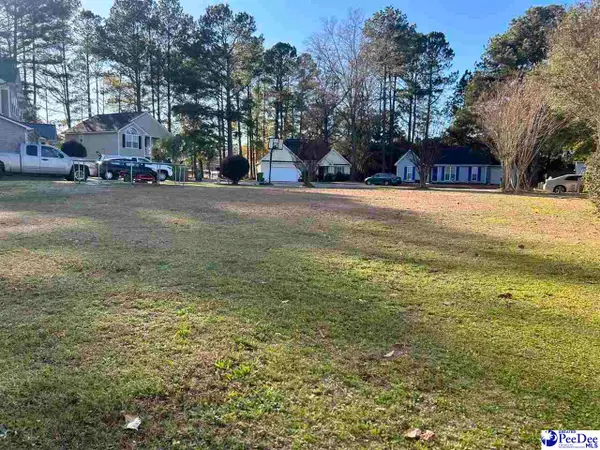 $32,500Active0.19 Acres
$32,500Active0.19 Acres3605 Langland Court, Florence, SC 29505
MLS# 20254690Listed by: COLDWELL BANKER MCMILLAN AND ASSOCIATES - New
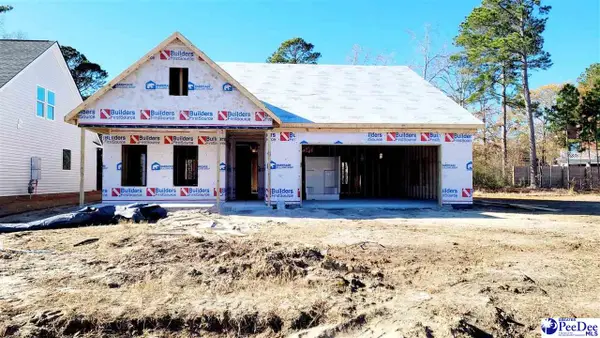 $296,000Active3 beds 2 baths1,530 sq. ft.
$296,000Active3 beds 2 baths1,530 sq. ft.1020 Wessex, Florence, SC 29501
MLS# 20254693Listed by: COLDWELL BANKER MCMILLAN AND ASSOCIATES
