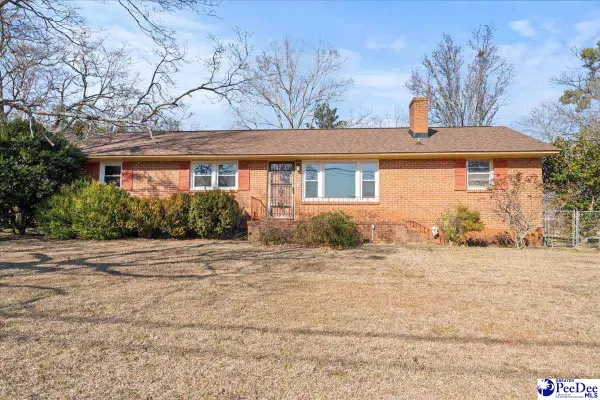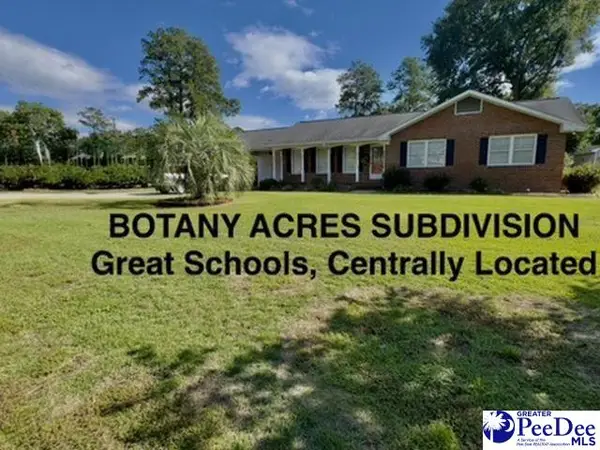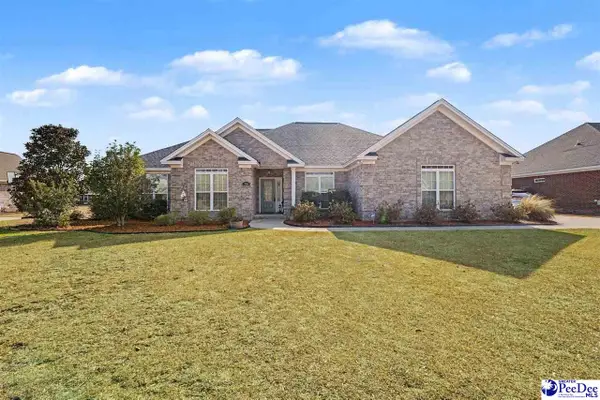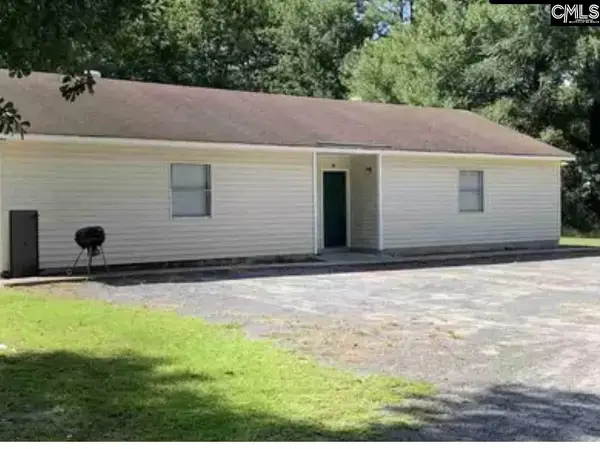419 Chippenham Lane, Florence, SC 29501
Local realty services provided by:ERA Wilder Realty
419 Chippenham Lane,Florence, SC 29501
$297,999
- 4 Beds
- 3 Baths
- 2,278 sq. ft.
- Single family
- Active
Listed by: tammy jackson
Office: brand name real estate
MLS#:20253991
Source:SC_RAGPD
Price summary
- Price:$297,999
- Price per sq. ft.:$130.82
About this home
Absolutely GORGEOUS Two-story home with 4-bedroom 3 bathroom located in West Florence with so many upgrades. Upon entering you will love the spacious living room with a wood burning fireplace, upgraded flooring, with brand new paint through-out. The beautiful kitchen is a one of a kind that comes with a stove, refrigerator, microwave, dishwasher and granite countertops. Enjoy setting in the dining area by the large window. Most homes sacrifice bedroom space for living space, but not here! The master bedroom is large and spacious with a large master bath and large walk-in closet. The laundry room is large and spacious that comes with a washer and dryer. As you step out into the back yard you will see the large deck waiting for you to enjoy your family time. This home has a new roof, new HVAC unit and has a termite bond. Minutes away from shopping, dining and entertainment but yet a quiet friendly neighborhood. This home is a must see. Call for your private showing today.
Contact an agent
Home facts
- Year built:1977
- Listing ID #:20253991
- Added:114 day(s) ago
- Updated:February 11, 2026 at 03:25 PM
Rooms and interior
- Bedrooms:4
- Total bathrooms:3
- Full bathrooms:3
- Living area:2,278 sq. ft.
Heating and cooling
- Cooling:Central Air
- Heating:Heat Pump
Structure and exterior
- Roof:Composite Shingle
- Year built:1977
- Building area:2,278 sq. ft.
- Lot area:0.24 Acres
Schools
- High school:West Florence
- Middle school:John W Moore Middle
- Elementary school:Lucy T. Davis/Moore
Utilities
- Water:Public
- Sewer:Public Sewer
Finances and disclosures
- Price:$297,999
- Price per sq. ft.:$130.82
- Tax amount:$1,200
New listings near 419 Chippenham Lane
- New
 $219,900Active3 beds 2 baths2,028 sq. ft.
$219,900Active3 beds 2 baths2,028 sq. ft.2101 W Mccowan Street, Florence, SC 29501
MLS# 2600542Listed by: RE/MAX PROFESSIONALS - New
 $235,000Active3 beds 2 baths1,495 sq. ft.
$235,000Active3 beds 2 baths1,495 sq. ft.2806 Boxwood Avenue, Florence, SC 29501
MLS# 2600537Listed by: C/B MCMILLAN AND ASSOC. - New
 $279,000Active3 beds 2 baths1,600 sq. ft.
$279,000Active3 beds 2 baths1,600 sq. ft.2718 Ivywood Rd, Florence, SC 29501
MLS# 2600531Listed by: REAL BROKER, LLC - New
 $457,000Active4 beds 3 baths2,440 sq. ft.
$457,000Active4 beds 3 baths2,440 sq. ft.700 Middleberg Way, Florence, SC 29505
MLS# 2600533Listed by: C/B MCMILLAN AND ASSOC. - New
 $229,000Active2 beds 2 baths1,411 sq. ft.
$229,000Active2 beds 2 baths1,411 sq. ft.3211 Strada Gianna, Florence, SC 29501-6251
MLS# 2600529Listed by: DRAYTON REALTY GROUP - New
 $224,900Active3 beds 2 baths1,473 sq. ft.
$224,900Active3 beds 2 baths1,473 sq. ft.2155 Kentwood Drive, Florence, SC 29505
MLS# 2600524Listed by: GATEWAY REALTY GROUP - New
 $145,000Active3 beds 2 baths1,304 sq. ft.
$145,000Active3 beds 2 baths1,304 sq. ft.533 Third Loop, Unit A, Florence, SC 29505
MLS# 2600514Listed by: UNITED COUNTRY REAL ESTATE THE MICHAEL GROUP - New
 $209,900Active3 beds 2 baths1,154 sq. ft.
$209,900Active3 beds 2 baths1,154 sq. ft.2109 Eaton Cir, Florence, SC 29501
MLS# 2600509Listed by: LISTWITHFREEDOM.COM - New
 $409,900Active4 beds 3 baths3,086 sq. ft.
$409,900Active4 beds 3 baths3,086 sq. ft.1671 Lake Wateree Drive, Florence, SC 29501
MLS# 2600511Listed by: C/B MCMILLAN AND ASSOC. - New
 $1,544,000Active-- beds 5 baths14,576 sq. ft.
$1,544,000Active-- beds 5 baths14,576 sq. ft.200 Hudson Drive, Florence, SC 29506
MLS# 626554Listed by: SM REALTY & ASSOCIATES LLC

