4313 Carnoustie Lane, Florence, SC 29501
Local realty services provided by:ERA Real Estate Modo
4313 Carnoustie Lane,Florence, SC 29501
$759,000
- 4 Beds
- 4 Baths
- 3,286 sq. ft.
- Single family
- Active
Listed by:robert l thomas
Office:greystone properties, llc.
MLS#:20252699
Source:SC_RAGPD
Price summary
- Price:$759,000
- Price per sq. ft.:$230.98
- Monthly HOA dues:$12.5
About this home
Beautiful New Construction by Dowling Homes in Westbrook! This stunning custom home is situated on a large, nearly one-acre lot at the end of a quiet street—offering the perfect blend of luxury, privacy, and functionality. Built by the renowned Dowling Homes, this residence features the high-end finishes and thoughtful design elements you’ve come to expect, including custom wood-grain shelving in the living room, a striking mantle centerpiece, and an open-concept layout that’s ideal for everyday living and entertaining. The kitchen is a true showstopper, complete with abundant custom cabinetry, upscale finishes, and the signature Dowling Hood that anchors the space with timeless style. This is one of our most popular floorplans, with the primary suite and two additional bedrooms located on the main floor, along with a beautifully designed powder room just off the living area. Upstairs, you’ll find a spacious bonus room with a large dormer window that fills the space with natural light, plus a fourth bedroom and full bath—perfect for guests, a home office, or a private retreat. With nearly an acre of land at the end of a cul-de-sac, you’ll enjoy peace, space, and privacy—all while being part of the desirable Westbrook community. Don’t miss this incredible opportunity—schedule your showing today!
Contact an agent
Home facts
- Year built:2025
- Listing ID #:20252699
- Added:68 day(s) ago
- Updated:September 22, 2025 at 02:26 PM
Rooms and interior
- Bedrooms:4
- Total bathrooms:4
- Full bathrooms:3
- Living area:3,286 sq. ft.
Heating and cooling
- Cooling:Central Air
- Heating:Central
Structure and exterior
- Roof:Architectural Shingle
- Year built:2025
- Building area:3,286 sq. ft.
- Lot area:0.88 Acres
Schools
- High school:Darlington
- Middle school:Darlington
- Elementary school:Brockington
Utilities
- Water:Public
- Sewer:Septic Tank
Finances and disclosures
- Price:$759,000
- Price per sq. ft.:$230.98
New listings near 4313 Carnoustie Lane
- New
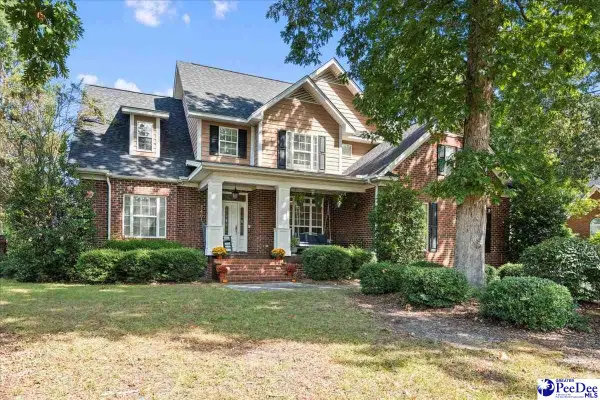 $470,000Active4 beds 4 baths2,908 sq. ft.
$470,000Active4 beds 4 baths2,908 sq. ft.3401 Tennyson Dr, Florence, SC 29501
MLS# 20253636Listed by: RE/MAX PROFESSIONALS - New
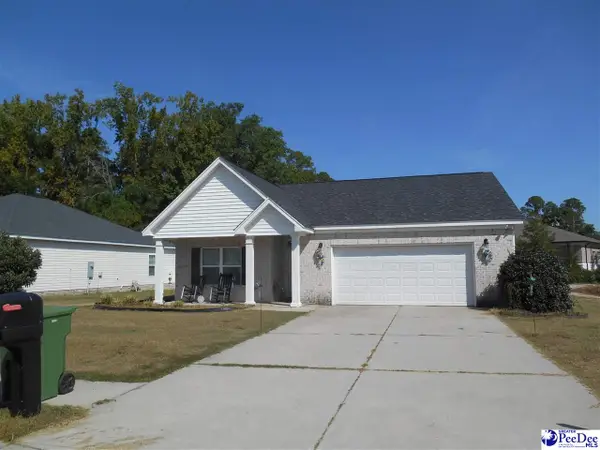 $260,000Active3 beds 2 baths1,515 sq. ft.
$260,000Active3 beds 2 baths1,515 sq. ft.1849 Sloane Lane, Florence, SC 29501
MLS# 20253635Listed by: JEBAILY PROPERTIES - New
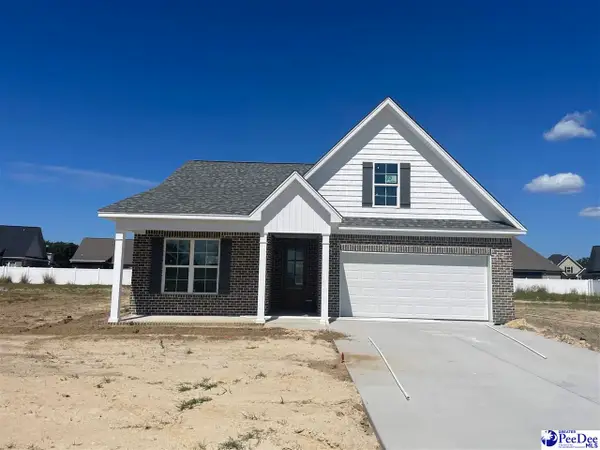 $335,900Active4 beds 3 baths1,950 sq. ft.
$335,900Active4 beds 3 baths1,950 sq. ft.4050 Crest Cove, Florence, SC 29501
MLS# 20253629Listed by: GREYSTONE PROPERTIES, LLC - New
 $182,000Active3 beds 2 baths1,396 sq. ft.
$182,000Active3 beds 2 baths1,396 sq. ft.1356 Virginia Acres, Florence, SC 29505
MLS# 20253613Listed by: DRAYTON REALTY GROUP - New
 $264,000Active3 beds 2 baths1,464 sq. ft.
$264,000Active3 beds 2 baths1,464 sq. ft.4022 Milan Road, Florence, SC 29506
MLS# 20253608Listed by: EXP REALTY LLC - New
 $115,000Active2 beds 2 baths1,144 sq. ft.
$115,000Active2 beds 2 baths1,144 sq. ft.2220 Woodridge Lane Unit M, Florence, SC 29501
MLS# 20253606Listed by: BRAND NAME REAL ESTATE 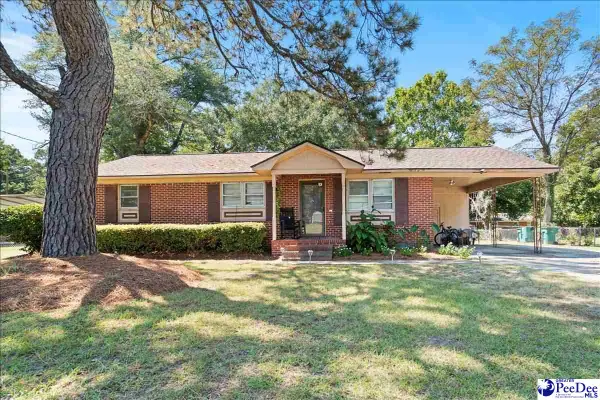 $115,000Pending3 beds 2 baths1,113 sq. ft.
$115,000Pending3 beds 2 baths1,113 sq. ft.311 S 3rd. St., Florence, SC 29506
MLS# 20253603Listed by: GREYSTONE PROPERTIES, LLC- New
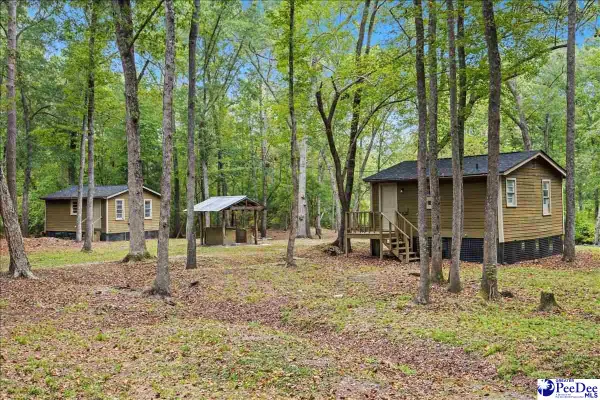 $99,900Active1.27 Acres
$99,900Active1.27 Acres649 Seminole River Dr., Florence, SC 29501
MLS# 20253602Listed by: EXP REALTY LLC  $245,000Pending3 beds 3 baths2,349 sq. ft.
$245,000Pending3 beds 3 baths2,349 sq. ft.910 Cherokee Rd, Florence, SC 29501-4662
MLS# 20253598Listed by: COLDWELL BANKER MCMILLAN AND ASSOCIATES- New
 $344,999Active6 beds 3 baths2,848 sq. ft.
$344,999Active6 beds 3 baths2,848 sq. ft.1770 Woods Dr, Florence, SC 29505
MLS# 20253599Listed by: RE/MAX PROFESSIONALS
