439 Whitman Ave., Florence, SC 29501
Local realty services provided by:ERA Wilder Realty
Listed by: natalie taflinger
Office: exp realty llc.
MLS#:20252278
Source:SC_RAGPD
Price summary
- Price:$659,900
- Price per sq. ft.:$160.79
- Monthly HOA dues:$8.33
About this home
Welcome home to this stunning property in the desirable neighborhood of Country Club Forest! This home has it ALL! This true standout home is situated on a large .54 acre lot, includes over 4,100 square feet of living space, an additional 1,258 square feet of living space in the pool house/mother-in-law suite, and a gunite pool! If you are looking for a convenient in-town location combined with an abundance of space and upgraded amenities, this is the home for you! Features of main home include: 4 bedrooms (plus a bonus room/office), 3.5 bathrooms, foyer, formal dining room, living room, great room, kitchen, butler's pantry, and laundry room. The kitchen is a cooking enthusiasts dream! This kitchen is packed with all the upgrades you desire, including stainless steel appliances (double door Sub-Zero refrigerator, Jen-Air oven/microwave combo and dishwasher, Wolf oven and gas 5 burner cooktop), 2 separate ovens, a wine closet, granite counters, tile backsplash, under cabinet lighting, upgraded soft close cabinets, counter seating, eat-in space and a gorgeous view to the pool from the kitchen sink! Adjacent to the kitchen is the butler's pantry which includes additional counter and cabinet space, a wine refrigerator, double drawer beverage refrigerator, and a walk-in pantry. The owners suite bedroom is located on the first floor and is highlighted with a large walk-in closet (with built-in shelving, bench seating and storage drawers), a decorative stone fireplace with electric logs, and an en suite bathroom with a jetted soaking tub, travertine tile, an open walk-in tiled shower (with bench seating), two separate vanities, accent lighted and a private water closet. Enhancements and highlights of this home include hardwood floors, beautiful decorative molding (including coffered ceilings), a wet bar, built-in shelving and storage cabinets, exposed brick accent walls and fireplaces, in wall speaker system, large spacious rooms, an abundance of storage and a generous walk-in attic! The exterior of this home is staycation worthy all in its own! The large gunite pool features deck jets, Cool Decking, and surrounding patio space that is perfect for relaxing and entertaining alike! The detached pool house/mother-in-law suite features an additional 1,258 square feet of living space, and a covered patio space, and has the potential to be income generating for the new owner! Features of the pool house include an open and spacious living room, kitchen, bedroom, and 2.5 bathrooms. Additional exterior highlights include a charming curb appeal with a covered front porch, an outdoor patio space directly outside of the kitchen and great room, a built-in Jen Air grilling system, an electric double gate for access to the back yard, a spacious carport with storage closet, two HVAC units less than 5 years old, rain gutters, and a fully fenced in back yard! This home is zoned west Florence schools and the award-winning Royall elementary school. If you are looking for love at first sight, don’t delay in seeing firsthand all this truly spectacular property has to offer! Be sure to view the virtual fly-through video linked in the Zillow virtual tour link.
Contact an agent
Home facts
- Year built:1967
- Listing ID #:20252278
- Added:158 day(s) ago
- Updated:November 23, 2025 at 03:35 PM
Rooms and interior
- Bedrooms:4
- Total bathrooms:4
- Full bathrooms:3
- Living area:4,104 sq. ft.
Heating and cooling
- Cooling:Central Air, Heat Pump
- Heating:Central, Heat Pump
Structure and exterior
- Roof:Architectural Shingle
- Year built:1967
- Building area:4,104 sq. ft.
- Lot area:0.54 Acres
Schools
- High school:West Florence
- Middle school:Sneed
- Elementary school:Royall
Utilities
- Water:Public
- Sewer:Public Sewer
Finances and disclosures
- Price:$659,900
- Price per sq. ft.:$160.79
- Tax amount:$1,412
New listings near 439 Whitman Ave.
- New
 $455,000Active4 beds 3 baths3,800 sq. ft.
$455,000Active4 beds 3 baths3,800 sq. ft.1681 Lake Wateree Dr, Florence, SC 29501
MLS# 20254403Listed by: ASSIST 2 SELL, BUYERS & SELLER - New
 $185,000Active2 beds 2 baths1,045 sq. ft.
$185,000Active2 beds 2 baths1,045 sq. ft.654 Warley Street, Florence, SC 29501
MLS# 20254404Listed by: RE/MAX PROFESSIONALS - New
 $299,000Active3 beds 2 baths1,486 sq. ft.
$299,000Active3 beds 2 baths1,486 sq. ft.4020 W Pelican, Florence, SC 29501
MLS# 20254406Listed by: REAL BROKER, LLC - New
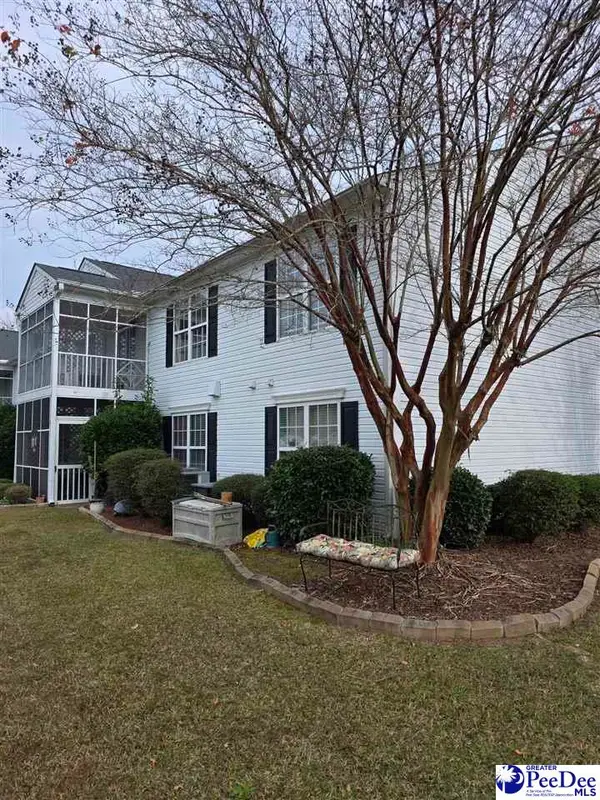 $158,900Active2 beds 2 baths1,125 sq. ft.
$158,900Active2 beds 2 baths1,125 sq. ft.1732 Oakdale Terrace Unit 12, Florence, SC 29501
MLS# 20254401Listed by: BRAND NAME REAL ESTATE - New
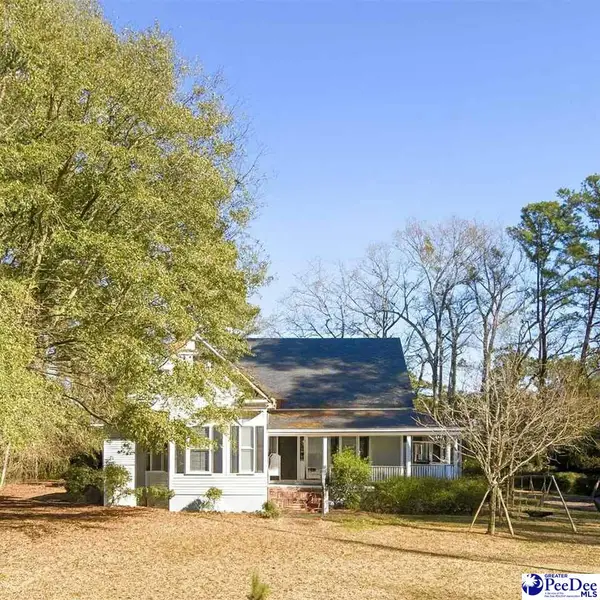 $425,000Active5 beds 3 baths2,900 sq. ft.
$425,000Active5 beds 3 baths2,900 sq. ft.3339 Meadors Rd, Florence, SC 29501
MLS# 20254400Listed by: CAROLINA ONE REAL ESTATE - New
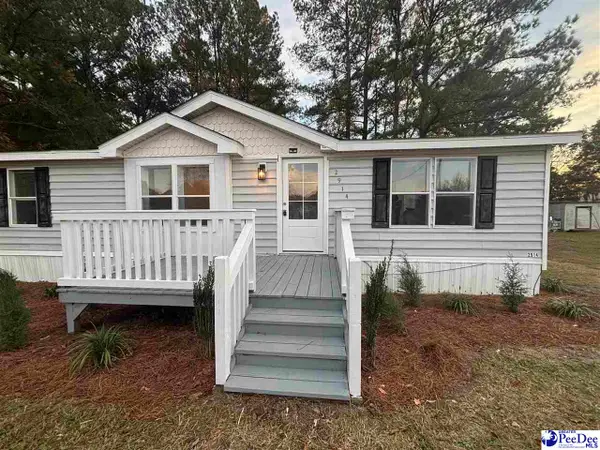 $179,000Active4 beds 2 baths1,456 sq. ft.
$179,000Active4 beds 2 baths1,456 sq. ft.2914 Battery Park Drive, Florence, SC 29503-131
MLS# 20254397Listed by: GREYSTONE PROPERTIES, LLC 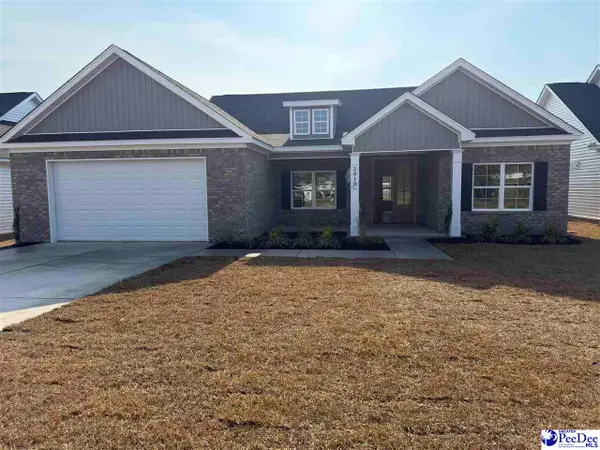 $328,000Pending3 beds 2 baths1,640 sq. ft.
$328,000Pending3 beds 2 baths1,640 sq. ft.2910 Fincher Drive, Florence, SC 29501
MLS# 20254395Listed by: EXP REALTY LLC- New
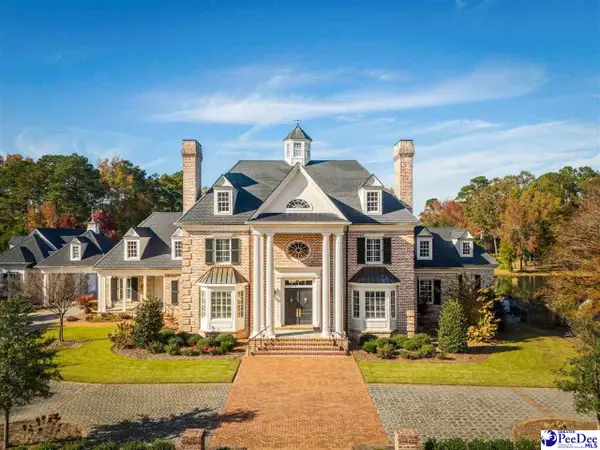 $5,500,000Active6 beds 12 baths14,202 sq. ft.
$5,500,000Active6 beds 12 baths14,202 sq. ft.1335 S Lazar Place, Florence, SC 29501
MLS# 20254394Listed by: GREYSTONE PROPERTIES, LLC - New
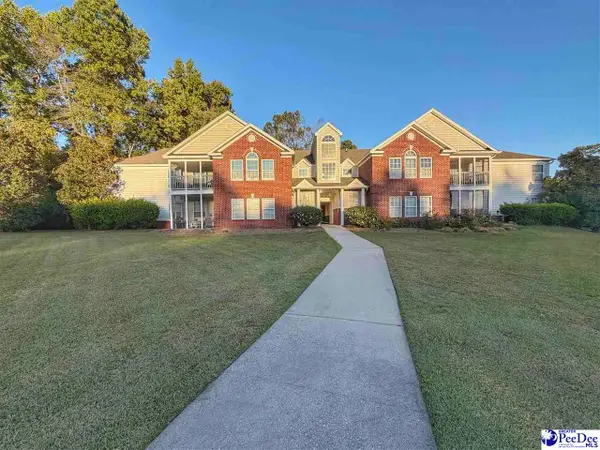 $159,500Active2 beds 2 baths1,450 sq. ft.
$159,500Active2 beds 2 baths1,450 sq. ft.1189 Waxwing Drive Apt A, Florence, SC 29505
MLS# 20254391Listed by: DILLON REALTY INC - New
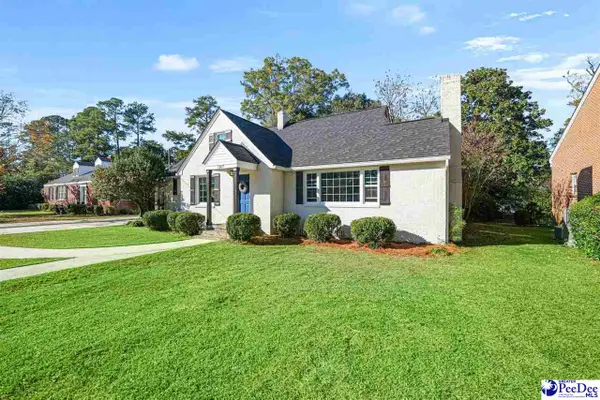 $349,000Active3 beds 3 baths2,812 sq. ft.
$349,000Active3 beds 3 baths2,812 sq. ft.1307 Jackson Avenue, Florence, SC 29501
MLS# 20254388Listed by: RE/MAX PROFESSIONALS
