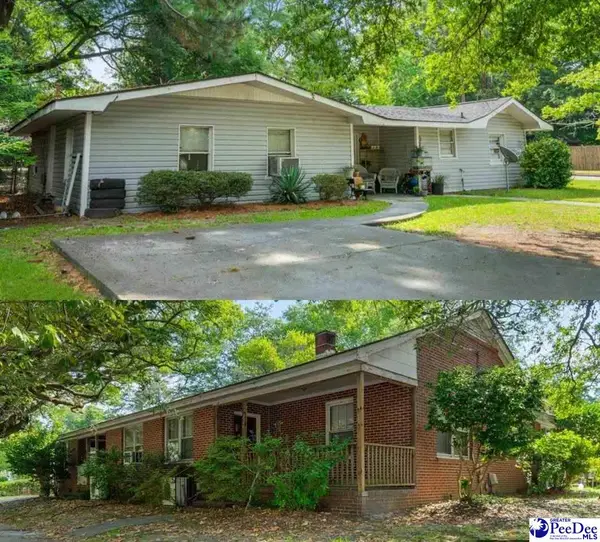4978 E National Cemetery Road, Florence, SC 29506
Local realty services provided by:ERA Wilder Realty
Listed by: dorothy a corriero
Office: era leatherman realty, inc.
MLS#:20251577
Source:SC_RAGPD
Price summary
- Price:$279,500
- Price per sq. ft.:$190.65
About this home
Elegant Simplicity on a Spacious Lot Step into modern ease and timeless charm with this 3-bedroom, 2-bathroom home featuring a desirable split floor plan on a generous .62-acre lot. From the moment you enter the foyer, the open and cozy living space welcomes you in — highlighted by a tray ceiling, sliding glass door with built-in blinds, and access to both a screen porch and additional patio for seamless indoor-outdoor living. You'll love the no-fuss, no-carpet design with luxury vinyl plank flooring throughout — durable, stylish, and low maintenance. Kitchen Comforts & Style Quartz countertops in kitchen and bathrooms Recessed lighting, pantry, and pot filler faucet over the range Bay window in the dining nook fills the space with natural light Stainless steel appliances: microwave, dishwasher, and smooth top range. Bedrooms & Baths Built for Real Life Ceiling fans in all bedrooms and living room, plus one outside in screen porch, Dual vanities in owner's bathroom with a 5 ft. walk-in shower insert and built-in seat, Large walk-in closet in owner's suite, Laundry room located conveniently off the kitchen. Outdoor Features Screen porch and patio perfect for entertaining, Gutters installed, Sodded front, side, and rear patio area, Remainder of rear yard to be graded and seeded. This home is a well-rounded blend of charm and smart design — whether you're starting fresh, downsizing, or just craving a little more peace and space. McGowan law Firm represents seller in all transactions. EM held by McGowan law firm. Moore's Crossings is located 3.3 miles from Francis Marion University. 6.2 miles from the intersection of Freedom Blvd & Palmetto Street. 10.5 miles from I-95 exit 170 (327) - Amazon newest location. 8 miles from the AESC electric battery plant on 327. Convenient location to Downtown entertainment & restaurants, hospitals, medical mall, FMU Athletic complex & FMU campus, Touchstone Energy commerce City East & West, Senior Center, Freedom Park & shopping. Moore's Crossings is a new neighborhood consisting of approximately 20 homes all sitting on .62 acre lots. Limited restriction, BUT NO HOA Fees.
Contact an agent
Home facts
- Year built:2025
- Listing ID #:20251577
- Added:302 day(s) ago
- Updated:February 25, 2026 at 03:38 PM
Rooms and interior
- Bedrooms:3
- Total bathrooms:2
- Full bathrooms:2
- Living area:1,466 sq. ft.
Heating and cooling
- Cooling:Central Air, Heat Pump
- Heating:Central, Heat Pump
Structure and exterior
- Roof:Architectural Shingle
- Year built:2025
- Building area:1,466 sq. ft.
- Lot area:0.62 Acres
Schools
- High school:Wilson
- Middle school:Williams
- Elementary school:Wallace Gregg
Utilities
- Water:Public
- Sewer:Septic Tank
Finances and disclosures
- Price:$279,500
- Price per sq. ft.:$190.65
- Tax amount:$1,500
New listings near 4978 E National Cemetery Road
- New
 $445,000Active-- beds -- baths2,362 sq. ft.
$445,000Active-- beds -- baths2,362 sq. ft.424 Park Ave, Florence, SC 29501
MLS# 2600723Listed by: EXP REALTY GREYFEATHER GROUP - New
 $367,000Active5 beds 3 baths2,500 sq. ft.
$367,000Active5 beds 3 baths2,500 sq. ft.3421 Ross Morgan Drive, Florence, SC 29501
MLS# 2600722Listed by: REAL BROKER, LLC - New
 $429,900Active4 beds 3 baths2,130 sq. ft.
$429,900Active4 beds 3 baths2,130 sq. ft.3025 Weatherstone Ln, Florence, SC 29501
MLS# 2600719Listed by: C/B MCMILLAN AND ASSOC. - New
 $135,000Active3 beds 2 baths1,224 sq. ft.
$135,000Active3 beds 2 baths1,224 sq. ft.410 N Salem Dr, Florence, SC 29506
MLS# 2600710Listed by: COLDWELL BANKER REALTY - New
 $219,000Active3 beds 2 baths1,293 sq. ft.
$219,000Active3 beds 2 baths1,293 sq. ft.2932 Bentgrass Ct, Effingham, SC 29541
MLS# 2600711Listed by: GREYSTONE PROPERTIES, LLC - New
 $235,000Active3 beds 2 baths1,350 sq. ft.
$235,000Active3 beds 2 baths1,350 sq. ft.3260 Cedar Creek Lane, Florence, SC 29501
MLS# 2600715Listed by: GREYSTONE PROPERTIES, LLC - New
 $225,000Active3 beds 2 baths1,350 sq. ft.
$225,000Active3 beds 2 baths1,350 sq. ft.3264 Cedar Creek Lane, Florence, SC 29501
MLS# 2600716Listed by: GREYSTONE PROPERTIES, LLC - New
 Listed by ERA$325,000Active4 beds 3 baths2,214 sq. ft.
Listed by ERA$325,000Active4 beds 3 baths2,214 sq. ft.4103 Heather Dr, Florence, SC 29501-8475
MLS# 2600717Listed by: ERA REAL ESTATE MODO - New
 $259,000Active3 beds 2 baths1,798 sq. ft.
$259,000Active3 beds 2 baths1,798 sq. ft.455 Harborough Court, Florence, SC 29501
MLS# 2600702Listed by: GREYSTONE PROPERTIES, LLC - New
 $249,900Active3 beds 3 baths1,710 sq. ft.
$249,900Active3 beds 3 baths1,710 sq. ft.2302 Hoffmeyer Rd, Florence, SC 29501
MLS# 2600704Listed by: DRAYTON REALTY GROUP

