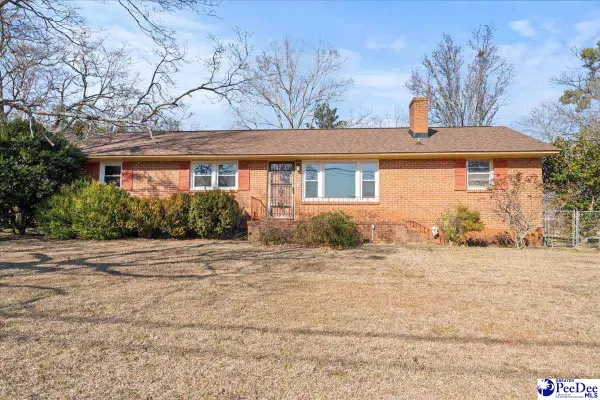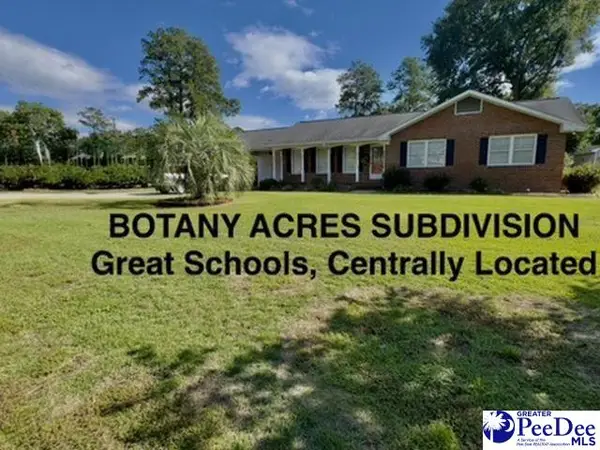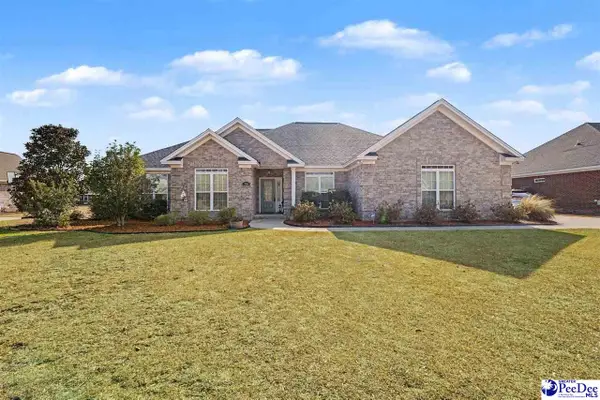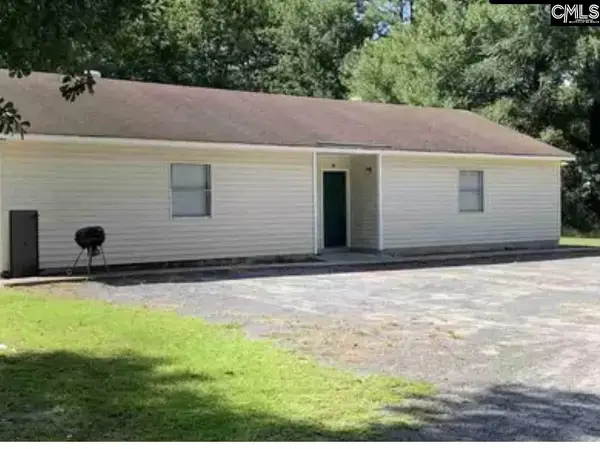4982 E National Cemetery Road, Florence, SC 29506
Local realty services provided by:ERA Wilder Realty
Listed by: dorothy a corriero
Office: era leatherman realty, inc.
MLS#:20250344
Source:SC_RAGPD
Price summary
- Price:$267,500
- Price per sq. ft.:$192.31
About this home
**Spacious, No-HOA Home on .62 Acre Lot with Upgraded Features** This consumer-favorite floor plan offers an open-concept layout with a tray ceiling in the living area, creating a bright and airy atmosphere. Situated on a generous .62-acre lot with **no HOA fees**, this home combines functionality, style, and privacy. **Interior Highlights:** - **Luxury Vinyl Plank flooring** throughout for durability and elegance - **Upgraded lighting package** and ceiling fans in all bedrooms and living area - **Quartz countertops** in kitchen and baths for a sleek, modern finish - **Pot filler faucet** over the smooth-top range and a pantry for added convenience - **Stainless steel appliances** including microwave, dishwasher, and range **Bedrooms & Baths:** - **Owner’s suite** features a calming retreat with: - Seated walk-in shower insert - Dual walk-in closets - Linen closet - Dual vanities with quartz countertops - **Bedroom #3** doubles as a home office with a walk-in closet - **Bedroom #2** includes a spacious double closet **Dining & Living Spaces:** - Large dining nook with double windows for natural light - Single door with built-in blinds leads to the **covered patio** - Foyer opens seamlessly into the living area and kitchen **Storage & Utility:** - Double linen/storage closet in the laundry room, conveniently located off the kitchen - Additional storage closet in the garage for yard tools **Exterior Features:** - Sod installed in front, sides, and around rear patios - Remainder of lot is **graded and seeded** - Gutters installed Moore's Crossings is located 3.3 miles from Francis Marion University. 6.2 miles from the intersection of Freedom Blvd & Palmetto Street. 10.5 miles from I-95 exit 170 (327) - Amazon newest location. 8 miles from the AESC electric battery plant on 327. McGowan law Firm represents seller in all transactions. EM held by McGowan law firm. Convenient location to Downtown entertainment & restaurants, hospitals, medical mall, FMU Athletic complex & FMU campus, Pee Dee commerce City East & West, Senior Center, Freedom Park & shopping. Moore's Crossings is a new neighborhood consisting of approximately 20 homes all sitting on .62 acre lots. Limited restriction, BUT NO HOA Fees.
Contact an agent
Home facts
- Year built:2025
- Listing ID #:20250344
- Added:380 day(s) ago
- Updated:February 11, 2026 at 03:25 PM
Rooms and interior
- Bedrooms:3
- Total bathrooms:2
- Full bathrooms:2
- Living area:1,391 sq. ft.
Heating and cooling
- Cooling:Central Air, Heat Pump
- Heating:Central, Heat Pump
Structure and exterior
- Roof:Architectural Shingle
- Year built:2025
- Building area:1,391 sq. ft.
- Lot area:0.62 Acres
Schools
- High school:Wilson
- Middle school:Williams
- Elementary school:Wallace Gregg
Utilities
- Water:Public
- Sewer:Septic Tank
Finances and disclosures
- Price:$267,500
- Price per sq. ft.:$192.31
- Tax amount:$1,500
New listings near 4982 E National Cemetery Road
- New
 $219,900Active3 beds 2 baths2,028 sq. ft.
$219,900Active3 beds 2 baths2,028 sq. ft.2101 W Mccowan Street, Florence, SC 29501
MLS# 2600542Listed by: RE/MAX PROFESSIONALS - New
 $235,000Active3 beds 2 baths1,495 sq. ft.
$235,000Active3 beds 2 baths1,495 sq. ft.2806 Boxwood Avenue, Florence, SC 29501
MLS# 2600537Listed by: C/B MCMILLAN AND ASSOC. - New
 $279,000Active3 beds 2 baths1,600 sq. ft.
$279,000Active3 beds 2 baths1,600 sq. ft.2718 Ivywood Rd, Florence, SC 29501
MLS# 2600531Listed by: REAL BROKER, LLC - New
 $457,000Active4 beds 3 baths2,440 sq. ft.
$457,000Active4 beds 3 baths2,440 sq. ft.700 Middleberg Way, Florence, SC 29505
MLS# 2600533Listed by: C/B MCMILLAN AND ASSOC. - New
 $229,000Active2 beds 2 baths1,411 sq. ft.
$229,000Active2 beds 2 baths1,411 sq. ft.3211 Strada Gianna, Florence, SC 29501-6251
MLS# 2600529Listed by: DRAYTON REALTY GROUP - New
 $224,900Active3 beds 2 baths1,473 sq. ft.
$224,900Active3 beds 2 baths1,473 sq. ft.2155 Kentwood Drive, Florence, SC 29505
MLS# 2600524Listed by: GATEWAY REALTY GROUP - New
 $145,000Active3 beds 2 baths1,304 sq. ft.
$145,000Active3 beds 2 baths1,304 sq. ft.533 Third Loop, Unit A, Florence, SC 29505
MLS# 2600514Listed by: UNITED COUNTRY REAL ESTATE THE MICHAEL GROUP - New
 $209,900Active3 beds 2 baths1,154 sq. ft.
$209,900Active3 beds 2 baths1,154 sq. ft.2109 Eaton Cir, Florence, SC 29501
MLS# 2600509Listed by: LISTWITHFREEDOM.COM - New
 $409,900Active4 beds 3 baths3,086 sq. ft.
$409,900Active4 beds 3 baths3,086 sq. ft.1671 Lake Wateree Drive, Florence, SC 29501
MLS# 2600511Listed by: C/B MCMILLAN AND ASSOC. - New
 $1,544,000Active-- beds 5 baths14,576 sq. ft.
$1,544,000Active-- beds 5 baths14,576 sq. ft.200 Hudson Drive, Florence, SC 29506
MLS# 626554Listed by: SM REALTY & ASSOCIATES LLC

