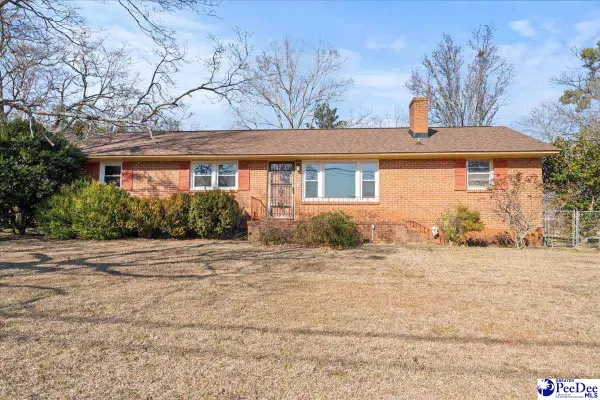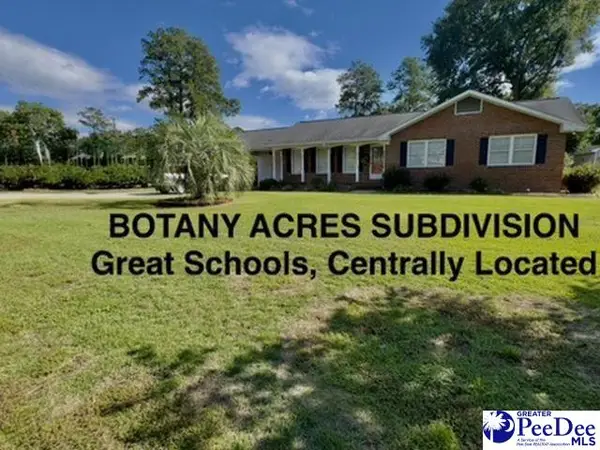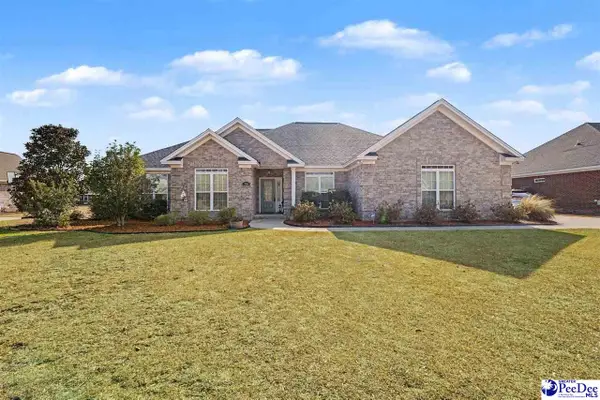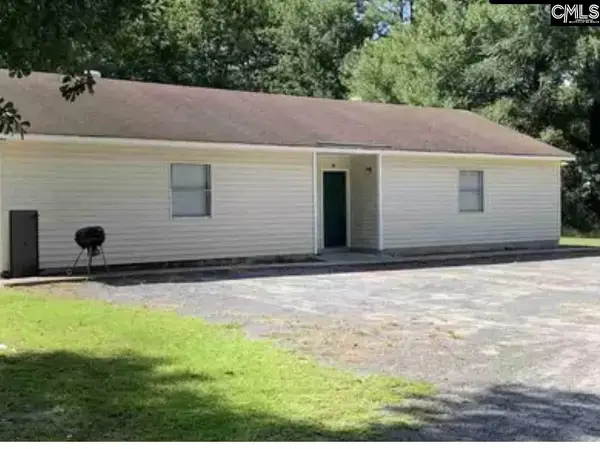511 Arbor Dr, Florence, SC 29501
Local realty services provided by:ERA Real Estate Modo
511 Arbor Dr,Florence, SC 29501
$385,000
- 3 Beds
- 3 Baths
- 3,134 sq. ft.
- Single family
- Active
Listed by: danielle hooker
Office: my real estate group,llc
MLS#:20251860
Source:SC_RAGPD
Price summary
- Price:$385,000
- Price per sq. ft.:$122.85
- Monthly HOA dues:$6.25
About this home
MOTIVATED SELLER!!! Welcome to your dream home in the highly sought-after Grove Park neighborhood! This beautifully remodeled residence offers 3 spacious bedrooms, 3 full bathrooms, and a host of high-end upgrades throughout. Step inside to discover brand-new LVP flooring, updated light fixtures, new windows, and modern plumbing. The gorgeous kitchen features all-new cabinetry, a farmhouse sink, stylish backsplash, and granite countertops—perfect for cooking and entertaining. Each bathroom has been thoughtfully updated, including a spa-inspired retreat with a walk-in shower and soaking tub, creating a relaxing space to unwind. Natural light floods the interior, creating a warm and inviting atmosphere. Enjoy your mornings on the oversized screened porch, overlooking a large yard adorned with blooming azaleas—ideal for relaxing or entertaining. And don’t forget the bonus space! Downstairs you’ll find a massive 1,000+ sq ft walkout basement that’s heated and cooled—a blank canvas ready for your vision: game room, in-law suite, home gym, or additional bedrooms. The possibilities are endless! With too many upgrades to list, this home is truly move-in ready. Don’t miss your chance to live in one of the area’s most desirable neighborhoods. Seller is related to real estate agent.
Contact an agent
Home facts
- Year built:1970
- Listing ID #:20251860
- Added:272 day(s) ago
- Updated:February 11, 2026 at 03:25 PM
Rooms and interior
- Bedrooms:3
- Total bathrooms:3
- Full bathrooms:3
- Living area:3,134 sq. ft.
Heating and cooling
- Cooling:Central Air
- Heating:Central
Structure and exterior
- Roof:Architectural Shingle
- Year built:1970
- Building area:3,134 sq. ft.
- Lot area:0.54 Acres
Schools
- High school:West Florence
- Middle school:John W Moore Middle
- Elementary school:Lucy T. Davis/Moore
Utilities
- Water:Public
- Sewer:Septic Tank
Finances and disclosures
- Price:$385,000
- Price per sq. ft.:$122.85
- Tax amount:$3,121
New listings near 511 Arbor Dr
- New
 $219,900Active3 beds 2 baths2,028 sq. ft.
$219,900Active3 beds 2 baths2,028 sq. ft.2101 W Mccowan Street, Florence, SC 29501
MLS# 2600542Listed by: RE/MAX PROFESSIONALS - New
 $235,000Active3 beds 2 baths1,495 sq. ft.
$235,000Active3 beds 2 baths1,495 sq. ft.2806 Boxwood Avenue, Florence, SC 29501
MLS# 2600537Listed by: C/B MCMILLAN AND ASSOC. - New
 $279,000Active3 beds 2 baths1,600 sq. ft.
$279,000Active3 beds 2 baths1,600 sq. ft.2718 Ivywood Rd, Florence, SC 29501
MLS# 2600531Listed by: REAL BROKER, LLC - New
 $457,000Active4 beds 3 baths2,440 sq. ft.
$457,000Active4 beds 3 baths2,440 sq. ft.700 Middleberg Way, Florence, SC 29505
MLS# 2600533Listed by: C/B MCMILLAN AND ASSOC. - New
 $229,000Active2 beds 2 baths1,411 sq. ft.
$229,000Active2 beds 2 baths1,411 sq. ft.3211 Strada Gianna, Florence, SC 29501-6251
MLS# 2600529Listed by: DRAYTON REALTY GROUP - New
 $224,900Active3 beds 2 baths1,473 sq. ft.
$224,900Active3 beds 2 baths1,473 sq. ft.2155 Kentwood Drive, Florence, SC 29505
MLS# 2600524Listed by: GATEWAY REALTY GROUP - New
 $145,000Active3 beds 2 baths1,304 sq. ft.
$145,000Active3 beds 2 baths1,304 sq. ft.533 Third Loop, Unit A, Florence, SC 29505
MLS# 2600514Listed by: UNITED COUNTRY REAL ESTATE THE MICHAEL GROUP - New
 $209,900Active3 beds 2 baths1,154 sq. ft.
$209,900Active3 beds 2 baths1,154 sq. ft.2109 Eaton Cir, Florence, SC 29501
MLS# 2600509Listed by: LISTWITHFREEDOM.COM - New
 $409,900Active4 beds 3 baths3,086 sq. ft.
$409,900Active4 beds 3 baths3,086 sq. ft.1671 Lake Wateree Drive, Florence, SC 29501
MLS# 2600511Listed by: C/B MCMILLAN AND ASSOC. - New
 $1,544,000Active-- beds 5 baths14,576 sq. ft.
$1,544,000Active-- beds 5 baths14,576 sq. ft.200 Hudson Drive, Florence, SC 29506
MLS# 626554Listed by: SM REALTY & ASSOCIATES LLC

