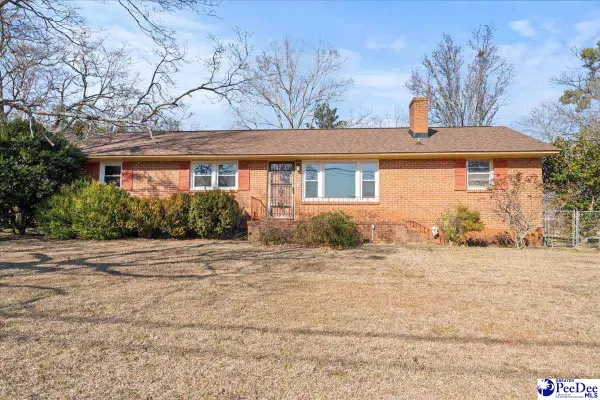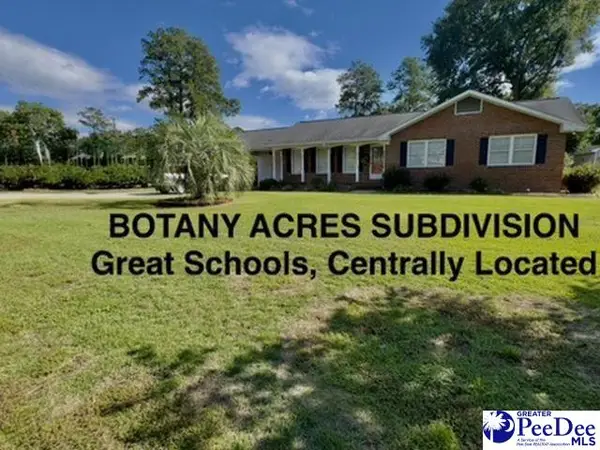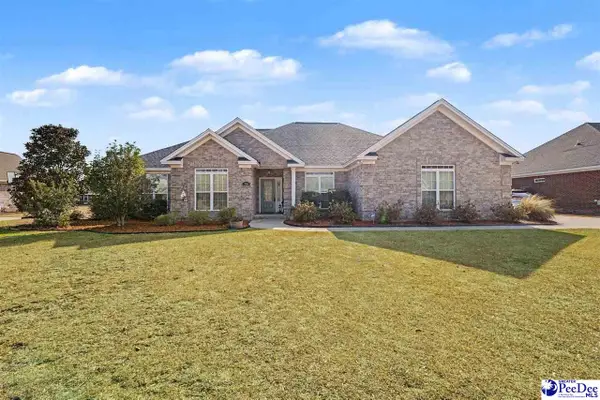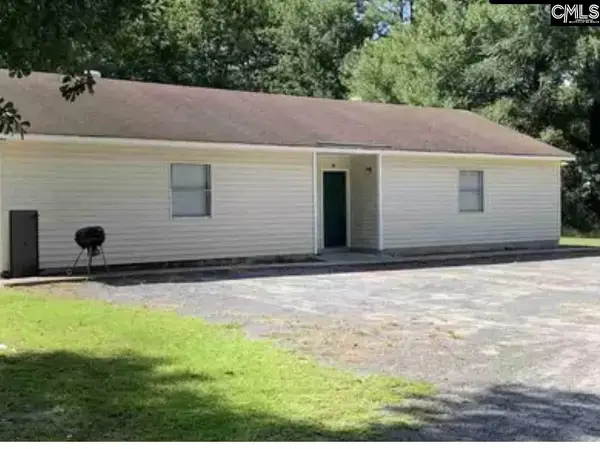541 Fairway Drive, Florence, SC 29501
Local realty services provided by:ERA Leatherman Realty, Inc.
541 Fairway Drive,Florence, SC 29501
$695,000
- 3 Beds
- 4 Baths
- 4,288 sq. ft.
- Single family
- Active
Listed by: john deberry
Office: griggs, floyd, and grantham in
MLS#:20251954
Source:SC_RAGPD
Price summary
- Price:$695,000
- Price per sq. ft.:$162.08
About this home
541 Fairway Drive stunning California style home in Country Club Estates. Sprawling single level brick home with portico and impressive swimming pool. Well landscaped shaded lot in the heart of the neighborhood directly across from the entrance to the club's swim tennis facility. Approximately 4,288 square feet with 3 bedrooms 3.5 baths. One bedroom is a part of an attached mother-in-law suite that has a kitchenette, den and private side entrance. Floor plan allows for easy modification to increase the number of bedrooms. Foyer, formal dining, formal living, study, dine in kitchen and an oversized den with a stone fireplace. A beautiful sunroom addition with high ceilings and window walls overlooking the swimming pool and back yard. Lots of built-ins, impressive moldings, whole house generator.... too many extras to list!!! Truly a unique property, do not miss your opportunity to see this magnificent home.
Contact an agent
Home facts
- Year built:1946
- Listing ID #:20251954
- Added:265 day(s) ago
- Updated:February 11, 2026 at 03:25 PM
Rooms and interior
- Bedrooms:3
- Total bathrooms:4
- Full bathrooms:3
- Living area:4,288 sq. ft.
Heating and cooling
- Cooling:Central Air
- Heating:Ceiling Electric
Structure and exterior
- Roof:Architectural Shingle
- Year built:1946
- Building area:4,288 sq. ft.
- Lot area:0.52 Acres
Schools
- High school:West Florence
- Middle school:Sneed
- Elementary school:Royall
Utilities
- Water:Public
- Sewer:Public Sewer
Finances and disclosures
- Price:$695,000
- Price per sq. ft.:$162.08
- Tax amount:$2,387
New listings near 541 Fairway Drive
- New
 $219,900Active3 beds 2 baths2,028 sq. ft.
$219,900Active3 beds 2 baths2,028 sq. ft.2101 W Mccowan Street, Florence, SC 29501
MLS# 2600542Listed by: RE/MAX PROFESSIONALS - New
 $235,000Active3 beds 2 baths1,495 sq. ft.
$235,000Active3 beds 2 baths1,495 sq. ft.2806 Boxwood Avenue, Florence, SC 29501
MLS# 2600537Listed by: C/B MCMILLAN AND ASSOC. - New
 $279,000Active3 beds 2 baths1,600 sq. ft.
$279,000Active3 beds 2 baths1,600 sq. ft.2718 Ivywood Rd, Florence, SC 29501
MLS# 2600531Listed by: REAL BROKER, LLC - New
 $457,000Active4 beds 3 baths2,440 sq. ft.
$457,000Active4 beds 3 baths2,440 sq. ft.700 Middleberg Way, Florence, SC 29505
MLS# 2600533Listed by: C/B MCMILLAN AND ASSOC. - New
 $229,000Active2 beds 2 baths1,411 sq. ft.
$229,000Active2 beds 2 baths1,411 sq. ft.3211 Strada Gianna, Florence, SC 29501-6251
MLS# 2600529Listed by: DRAYTON REALTY GROUP - New
 $224,900Active3 beds 2 baths1,473 sq. ft.
$224,900Active3 beds 2 baths1,473 sq. ft.2155 Kentwood Drive, Florence, SC 29505
MLS# 2600524Listed by: GATEWAY REALTY GROUP - New
 $145,000Active3 beds 2 baths1,304 sq. ft.
$145,000Active3 beds 2 baths1,304 sq. ft.533 Third Loop, Unit A, Florence, SC 29505
MLS# 2600514Listed by: UNITED COUNTRY REAL ESTATE THE MICHAEL GROUP - New
 $209,900Active3 beds 2 baths1,154 sq. ft.
$209,900Active3 beds 2 baths1,154 sq. ft.2109 Eaton Cir, Florence, SC 29501
MLS# 2600509Listed by: LISTWITHFREEDOM.COM - New
 $409,900Active4 beds 3 baths3,086 sq. ft.
$409,900Active4 beds 3 baths3,086 sq. ft.1671 Lake Wateree Drive, Florence, SC 29501
MLS# 2600511Listed by: C/B MCMILLAN AND ASSOC. - New
 $1,544,000Active-- beds 5 baths14,576 sq. ft.
$1,544,000Active-- beds 5 baths14,576 sq. ft.200 Hudson Drive, Florence, SC 29506
MLS# 626554Listed by: SM REALTY & ASSOCIATES LLC

